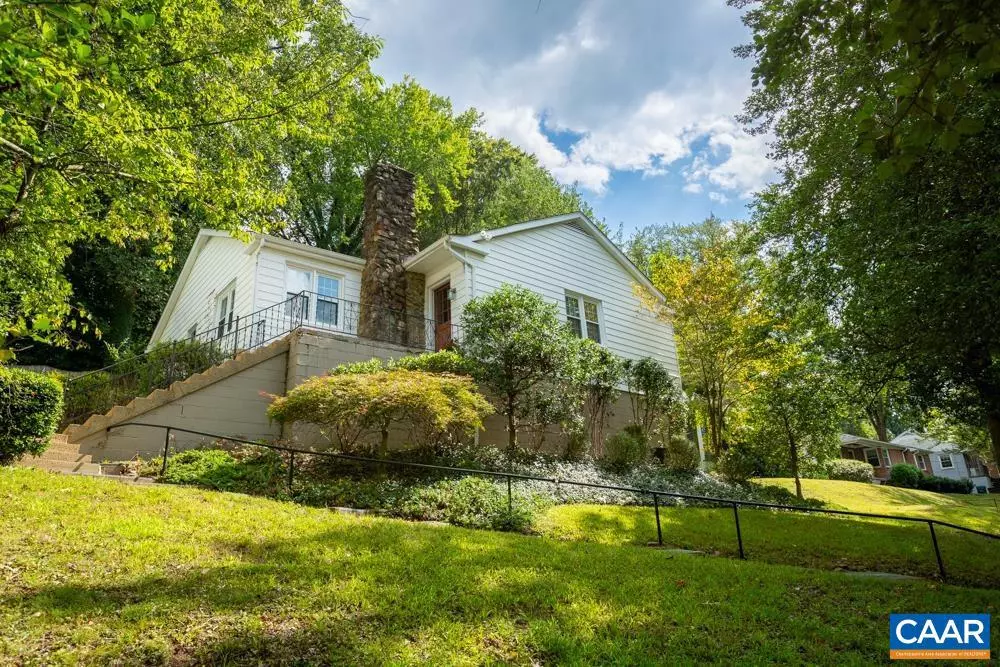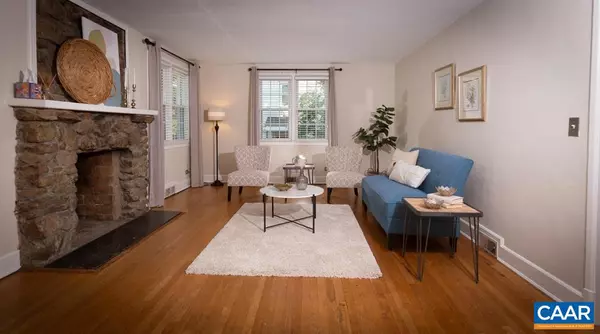$395,000
$395,000
For more information regarding the value of a property, please contact us for a free consultation.
720 MCINTIRE RD Charlottesville, VA 22902
2 Beds
1 Bath
1,456 SqFt
Key Details
Sold Price $395,000
Property Type Single Family Home
Sub Type Detached
Listing Status Sold
Purchase Type For Sale
Square Footage 1,456 sqft
Price per Sqft $271
Subdivision None Available
MLS Listing ID 645775
Sold Date 10/23/23
Style Other
Bedrooms 2
Full Baths 1
HOA Y/N N
Abv Grd Liv Area 1,456
Originating Board CAAR
Year Built 1946
Annual Tax Amount $4,033
Tax Year 2023
Lot Size 8,712 Sqft
Acres 0.2
Property Description
Historic cottage in the desirable North Downtown neighborhood, right in the heart of Charlottesville! This turn-key gem boasts generously sized rooms, evoking a sense of spaciousness while the beautiful, stone fireplace will practically call out to you to stay in and get cozy. While there are many modern amenities, this cottage retains much of it's historic character, such as hardwood floors & craftsman trim-work throughout. Other improvements include thermal double pane windows (2018), attic insulation (2018), chimney cap (2020), water heater (2018) & central heating/cooling. Walkable to the Downtown Mall and all of its amenities, or less than a quarter-mile from the John Warner Parkway Trailhead, connected to the Rivanna River Trail, you can hike all day from your front door, or just take an easy stroll through McIntire Park. Also, conveniently located close (but not TOO close!) to the 250 bypass, allowing for quick access to any part of the city or surrounding Albemarle County. Though there is so much to do so close to home, this special place is truly expressive of that C-Ville soul. See video walk through or better yet, schedule a private showing before this adorable cottage is gone!,Granite Counter,Painted Cabinets,Fireplace in Living Room
Location
State VA
County Charlottesville City
Zoning R-1
Rooms
Other Rooms Living Room, Dining Room, Kitchen, Full Bath, Additional Bedroom
Basement Interior Access, Outside Entrance, Partial
Main Level Bedrooms 2
Interior
Interior Features Entry Level Bedroom
Heating Forced Air
Cooling Central A/C
Flooring Ceramic Tile, Hardwood
Fireplaces Type Stone, Wood
Equipment Dryer, Washer, Dishwasher, Oven/Range - Electric, Microwave, Refrigerator
Fireplace N
Window Features Double Hung
Appliance Dryer, Washer, Dishwasher, Oven/Range - Electric, Microwave, Refrigerator
Heat Source Natural Gas
Exterior
Fence Partially
Roof Type Composite
Accessibility None
Garage N
Building
Story 1
Foundation Block
Sewer Public Sewer
Water Public
Architectural Style Other
Level or Stories 1
Additional Building Above Grade, Below Grade
New Construction N
Schools
Elementary Schools Burnley-Moran
Middle Schools Walker & Buford
High Schools Charlottesville
School District Charlottesville Cty Public Schools
Others
Senior Community No
Ownership Other
Special Listing Condition Standard
Read Less
Want to know what your home might be worth? Contact us for a FREE valuation!

Our team is ready to help you sell your home for the highest possible price ASAP

Bought with MONROE ALLEN • FRANK HARDY SOTHEBY'S INTERNATIONAL REALTY





