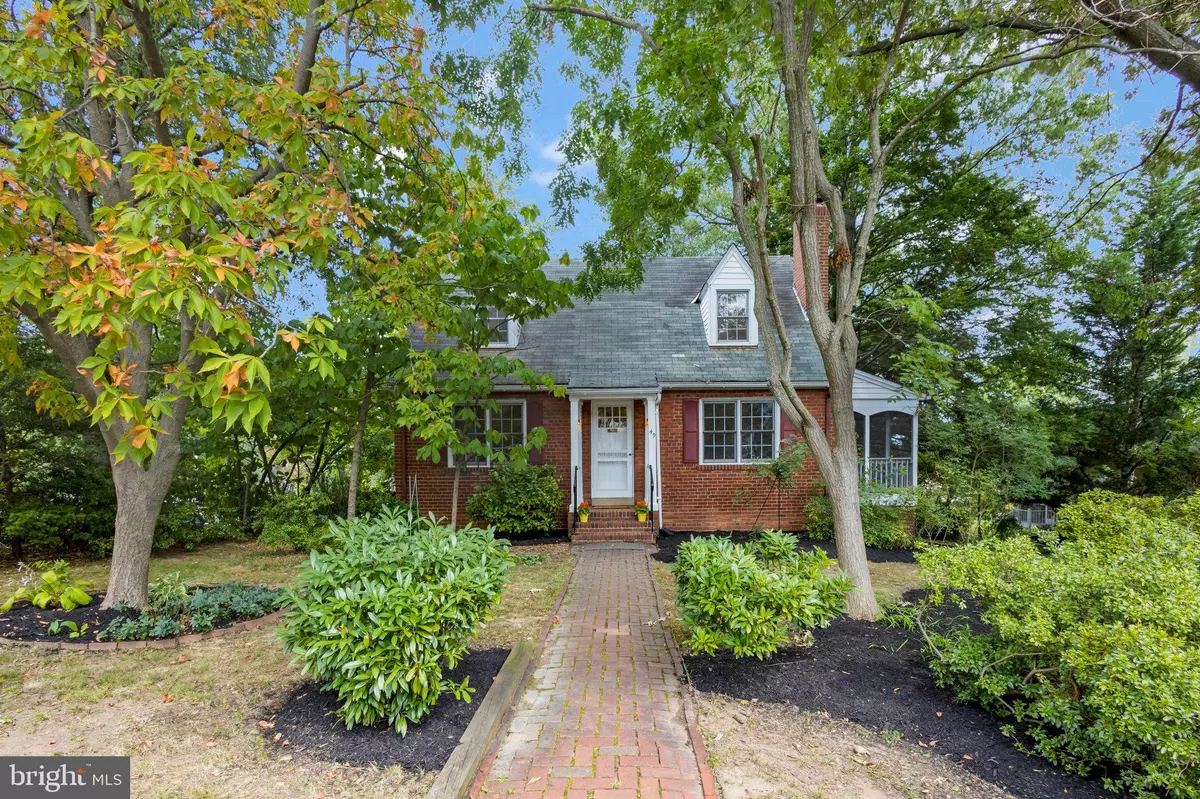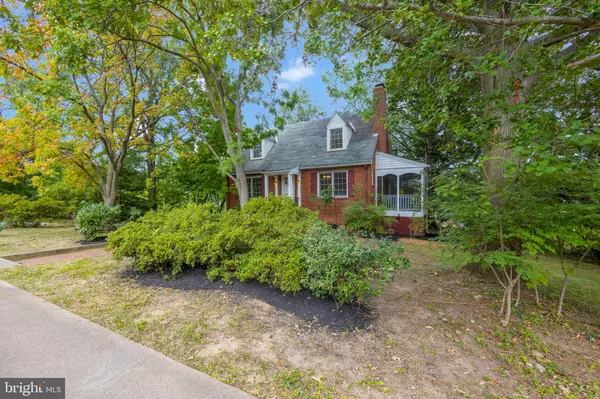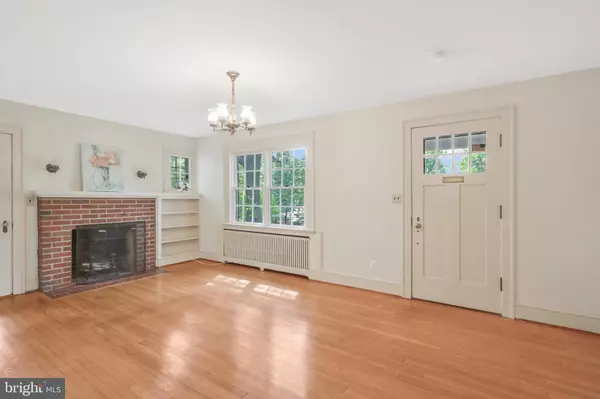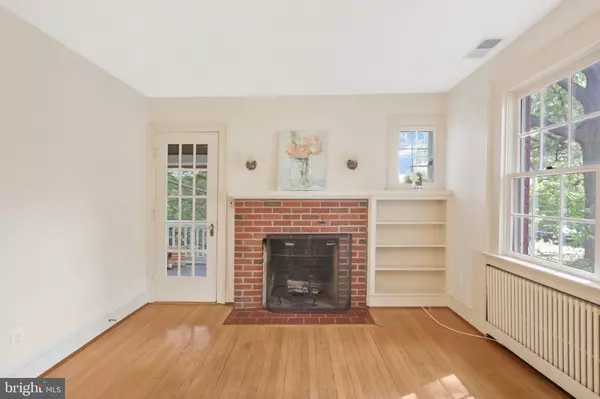$1,435,000
$1,050,000
36.7%For more information regarding the value of a property, please contact us for a free consultation.
49 N FENWICK ST Arlington, VA 22201
4 Beds
2 Baths
1,462 SqFt
Key Details
Sold Price $1,435,000
Property Type Single Family Home
Sub Type Detached
Listing Status Sold
Purchase Type For Sale
Square Footage 1,462 sqft
Price per Sqft $981
Subdivision Lyon Park
MLS Listing ID VAAR2034936
Sold Date 10/26/23
Style Cape Cod
Bedrooms 4
Full Baths 2
HOA Y/N N
Abv Grd Liv Area 1,462
Originating Board BRIGHT
Year Built 1935
Annual Tax Amount $10,780
Tax Year 2023
Lot Size 0.260 Acres
Acres 0.26
Property Description
Fantastic opportunity to own a single family home in the sought after Ashton Heights/Lyon Park neighborhood! So much potential in this charming, four bedroom, 2 1/4 bath, all brick cape cod sited on a gorgeous 11,342 square foot lot. Lots of options – renovate, add-on, or keep as-is! This adorable abode has been in the family since it was built in 1935, and is ready for a new owner to make it their own. This solid home is fully livable, with all systems in working order. Hardwood floors on the main and upper levels, wood burning fireplace in living room, inviting screened porch. The main level includes the living room, formal dining room, kitchen, two bedrooms, a full bathroom, and a screened in porch leading to a huge flat yard. Upstairs there are two additional bedrooms, and a full bathroom. The unfinished basement includes laundry and sink/toilet, and garage access – so many possibilities! Parking is a breeze – long driveway leading to a one car garage on the basement level, and easy street parking right out front. Ideally located steps from Long Branch ES, and inbounds for Jefferson MS and Washington Liberty HS. Easy access to Route 50 – mere minutes to DC, the Pentagon, Amazon HQ, and Reagan National Airport. One mile to Clarendon Metro station, convenient to many amenities, parks, restaurants, shopping. Updates include 2019 - laundry sink, 2017 – new gas hot water heater and new 200-amp circuit breaker & whole house grounding w/surge protector, 2015 central AC (last serviced June 2023). 2023 Tax Assessed value is $1,046,700. Don't miss this one – schedule an appointment today!
Location
State VA
County Arlington
Zoning R-6
Rooms
Other Rooms Living Room, Dining Room, Primary Bedroom, Bedroom 2, Bedroom 3, Bedroom 4, Kitchen, Laundry, Bathroom 2, Primary Bathroom, Screened Porch
Basement Connecting Stairway, Unfinished, Garage Access
Main Level Bedrooms 2
Interior
Interior Features Floor Plan - Traditional, Wood Floors
Hot Water Natural Gas
Heating Hot Water
Cooling Central A/C
Fireplaces Number 1
Fireplaces Type Wood
Equipment Oven/Range - Gas, Refrigerator, Washer, Dryer, Water Heater
Fireplace Y
Appliance Oven/Range - Gas, Refrigerator, Washer, Dryer, Water Heater
Heat Source Oil
Exterior
Parking Features Basement Garage, Garage - Rear Entry, Inside Access
Garage Spaces 3.0
Water Access N
Accessibility None
Attached Garage 1
Total Parking Spaces 3
Garage Y
Building
Story 3
Foundation Other
Sewer Public Sewer
Water Public
Architectural Style Cape Cod
Level or Stories 3
Additional Building Above Grade, Below Grade
New Construction N
Schools
Elementary Schools Long Branch
Middle Schools Jefferson
High Schools Washington-Liberty
School District Arlington County Public Schools
Others
Senior Community No
Tax ID 18-081-008
Ownership Fee Simple
SqFt Source Assessor
Special Listing Condition Standard
Read Less
Want to know what your home might be worth? Contact us for a FREE valuation!

Our team is ready to help you sell your home for the highest possible price ASAP

Bought with Arya R Mansouri • Metropol Realty





