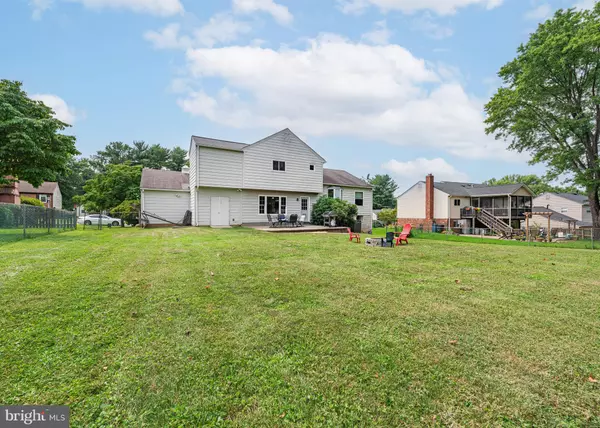$620,000
$649,995
4.6%For more information regarding the value of a property, please contact us for a free consultation.
19720 OLNEY MILL RD Brookeville, MD 20833
4 Beds
3 Baths
2,296 SqFt
Key Details
Sold Price $620,000
Property Type Single Family Home
Sub Type Detached
Listing Status Sold
Purchase Type For Sale
Square Footage 2,296 sqft
Price per Sqft $270
Subdivision Brookeville Knolls
MLS Listing ID MDMC2100594
Sold Date 10/27/23
Style Split Level
Bedrooms 4
Full Baths 2
Half Baths 1
HOA Y/N N
Abv Grd Liv Area 1,908
Originating Board BRIGHT
Year Built 1971
Annual Tax Amount $5,422
Tax Year 2023
Lot Size 0.286 Acres
Acres 0.29
Property Description
Seller has had professional painters freshen her home with a neutral palette. New photos coming after Don't delay visiting this great home in "move-in" condition! Freshy painted interior in neutral palette. New roof installed 8/31/23. Spread out and enjoy this beautiful home with 4 levels ideal for comfortable living and entertaining! The entry level features a bedroom perfect for "guest quarters" or spacious home office. Just beyond, there is a family room which overlooks the private backyard. Convenient "butler's pantry area with new wine refrig ( between family room and kitchen), has access to the rear patio for outdoor entertaining. Step outside and relax on the paver patio and enjoy outdoor fun in the level fenced backyard! Kitchen features Silestone counters, ceramic tile floors, stainless appliances, and gas range. Hardwood floors grace the living room/dining room level as well as the three upper- level bedrooms. The primary bedroom has a super large 10x10 walk-in closet/ dressing room, plus an adjoining remodeled primary bath with Silestone countertop and large vanity, corner cabinet, and frameless shower. A finished lower level with ceramic tile floor and snack bar with stone counter provides additional family space for media room or games. Laundry area/ exercise room and side exit to yard are also on this level. Special amenities include 2 car garage with extra storage area, garage door overhaul with new motor, new dishwasher 2023, recently replaced HWH, stainless steel appliances, new carpeting in family room and basement back room, and new interior door to basement level. Located in the community of Brookeville Knolls, this home has easy access to Georgia Ave with shopping, schools, restaurants, and spiritual centers all nearby. No HOA or extra fees.
Location
State MD
County Montgomery
Zoning R200
Rooms
Other Rooms Living Room, Dining Room, Primary Bedroom, Bedroom 2, Bedroom 3, Bedroom 4, Kitchen, Family Room, Laundry, Bathroom 2, Primary Bathroom, Half Bath
Basement Improved, Outside Entrance, Walkout Level
Main Level Bedrooms 1
Interior
Interior Features Carpet, Combination Dining/Living, Entry Level Bedroom, Floor Plan - Open, Kitchen - Eat-In, Primary Bath(s), Solar Tube(s)
Hot Water Natural Gas
Heating Forced Air
Cooling Central A/C
Equipment Built-In Range, Dishwasher, Disposal, Dryer, Exhaust Fan, Microwave, Oven/Range - Gas, Refrigerator, Washer - Front Loading, Washer
Fireplace N
Appliance Built-In Range, Dishwasher, Disposal, Dryer, Exhaust Fan, Microwave, Oven/Range - Gas, Refrigerator, Washer - Front Loading, Washer
Heat Source Natural Gas
Exterior
Parking Features Garage - Front Entry
Garage Spaces 2.0
Water Access N
Roof Type Asphalt
Accessibility None
Attached Garage 2
Total Parking Spaces 2
Garage Y
Building
Story 4
Foundation Slab
Sewer Public Sewer
Water Public
Architectural Style Split Level
Level or Stories 4
Additional Building Above Grade, Below Grade
New Construction N
Schools
School District Montgomery County Public Schools
Others
Pets Allowed Y
Senior Community No
Tax ID 160800762121
Ownership Fee Simple
SqFt Source Assessor
Acceptable Financing Cash, Conventional, FHA, VA
Listing Terms Cash, Conventional, FHA, VA
Financing Cash,Conventional,FHA,VA
Special Listing Condition Standard
Pets Allowed No Pet Restrictions
Read Less
Want to know what your home might be worth? Contact us for a FREE valuation!

Our team is ready to help you sell your home for the highest possible price ASAP

Bought with Mehrnoosh Neyzari • Long & Foster Real Estate, Inc.





