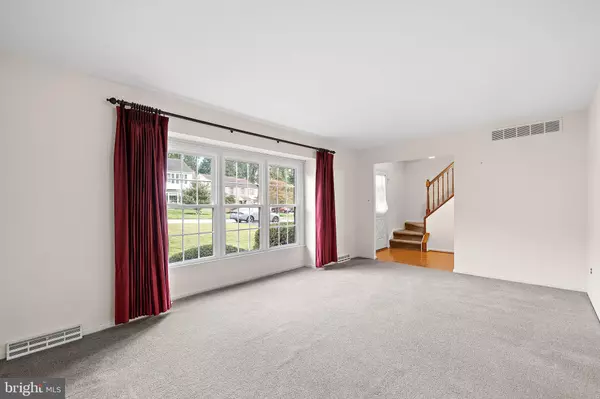$455,000
$462,900
1.7%For more information regarding the value of a property, please contact us for a free consultation.
32 PINE GROVE LN Hockessin, DE 19707
3 Beds
3 Baths
2,350 SqFt
Key Details
Sold Price $455,000
Property Type Single Family Home
Sub Type Detached
Listing Status Sold
Purchase Type For Sale
Square Footage 2,350 sqft
Price per Sqft $193
Subdivision Mendenhall Village
MLS Listing ID DENC2049804
Sold Date 10/30/23
Style Colonial
Bedrooms 3
Full Baths 2
Half Baths 1
HOA Fees $24/ann
HOA Y/N Y
Abv Grd Liv Area 2,350
Originating Board BRIGHT
Year Built 1981
Annual Tax Amount $3,196
Tax Year 2022
Lot Size 0.300 Acres
Acres 0.3
Lot Dimensions 78.10 x 161.30
Property Description
Classic two story colonial in desirable Mendenhall Village awaits your personal touches! With solid bones and systems, this home is located on a premium cul-de-sac street and sits on a fantastic lot with a 20x12 sunroom overlooking nature & private wooded space. Main level is host to a traditional living room, dining room and eat-in kitchen. Step down to the spacious family room open to the loft accented by the floor to ceiling brick fireplace (gas) and Andersen sliding glass door to the beautiful sunroom addition with vaulted ceilings and steps to the patio for your outdoor grilling space . Laundry is conveniently located on the main floor and the mud room off the two car garage offers room for extra storage or a second pantry. The upper level features a primary bedroom with walk-in closet & private full bath with updated shower, glass door and chrome hardware accents. Two additional bedrooms, a separate hall bath and the finished loft with bonus storage space completes the upper level and offers potential for an additional bedroom or multipurpose room. The unfinished walkout basement and huge crawlspace is easy to access for any of your storage needs or hobbies! Located in the Cooke Elementary feeder pattern. Notable highlights: Newer replacement windows including Andersen windows on the back of home, newer asphalt driveway, exterior was completely soft washed and cleaned in September, mature landscapes and accent boulders in rear with fresh mulch, and newer concrete patio. Natural Gas has been installed in the community and available at the curb for future HVAC replacement. Get ready to put your touches on this well maintained home just in time for the upcoming holiday season in Hockessin! Mendenhall Village offers many walking paths, a community pond and over 8 acres of open community space. Home is part of an estate and sold in as-is condition. Inspections are for informational purposes only.
Location
State DE
County New Castle
Area Hockssn/Greenvl/Centrvl (30902)
Zoning NCPUD
Rooms
Other Rooms Living Room, Dining Room, Primary Bedroom, Bedroom 2, Bedroom 3, Kitchen, Family Room, Sun/Florida Room, Laundry, Loft
Basement Outside Entrance, Unfinished, Walkout Level
Interior
Interior Features Kitchen - Eat-In, Formal/Separate Dining Room, Pantry, Walk-in Closet(s)
Hot Water Electric
Heating Forced Air
Cooling Central A/C
Flooring Carpet, Vinyl, Laminate Plank
Fireplaces Number 1
Fireplaces Type Gas/Propane
Fireplace Y
Window Features Replacement
Heat Source Oil
Laundry Main Floor
Exterior
Exterior Feature Patio(s)
Parking Features Garage - Front Entry, Inside Access
Garage Spaces 6.0
Water Access N
View Trees/Woods
Accessibility None
Porch Patio(s)
Attached Garage 2
Total Parking Spaces 6
Garage Y
Building
Story 2
Foundation Block
Sewer Public Sewer
Water Public
Architectural Style Colonial
Level or Stories 2
Additional Building Above Grade, Below Grade
New Construction N
Schools
Elementary Schools Cooke
Middle Schools Henry B. Du Pont
High Schools Mckean
School District Red Clay Consolidated
Others
HOA Fee Include Common Area Maintenance,Snow Removal,Management
Senior Community No
Tax ID 08-025.10-021
Ownership Fee Simple
SqFt Source Assessor
Special Listing Condition Standard
Read Less
Want to know what your home might be worth? Contact us for a FREE valuation!

Our team is ready to help you sell your home for the highest possible price ASAP

Bought with Patti S Carlson • Patterson-Schwartz-Hockessin





