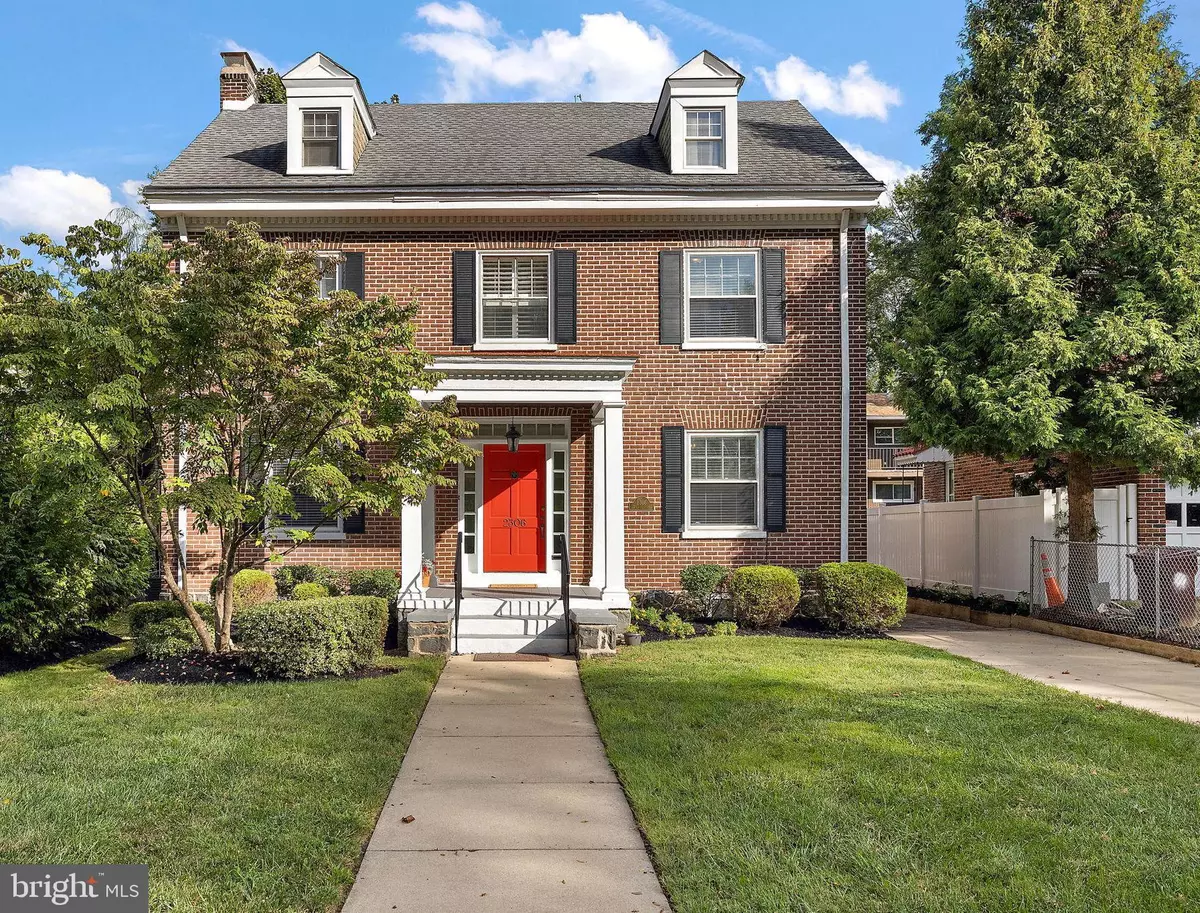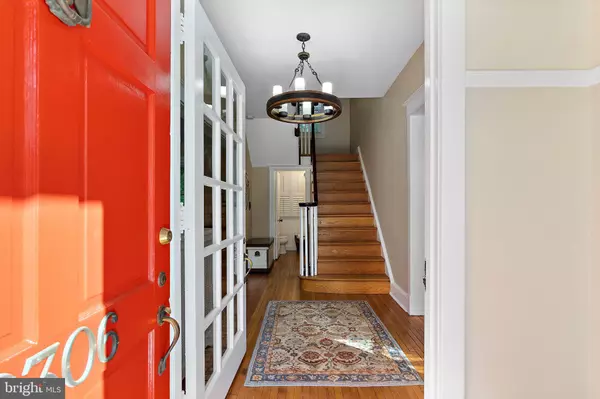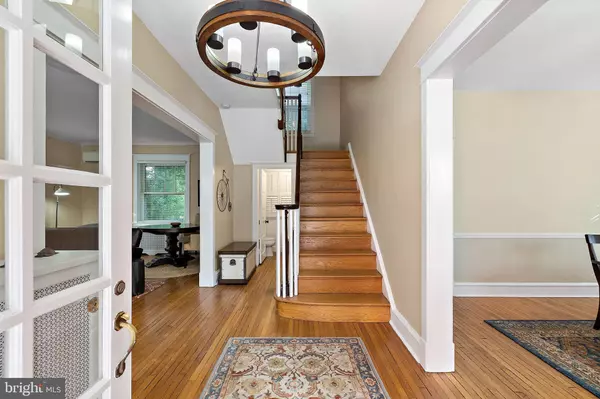$549,000
$549,000
For more information regarding the value of a property, please contact us for a free consultation.
2306 BAYNARD BLVD Wilmington, DE 19802
5 Beds
4 Baths
2,650 SqFt
Key Details
Sold Price $549,000
Property Type Single Family Home
Sub Type Detached
Listing Status Sold
Purchase Type For Sale
Square Footage 2,650 sqft
Price per Sqft $207
Subdivision Baynard Boulevard
MLS Listing ID DENC2049504
Sold Date 10/30/23
Style Colonial
Bedrooms 5
Full Baths 2
Half Baths 2
HOA Y/N N
Abv Grd Liv Area 2,650
Originating Board BRIGHT
Year Built 1930
Annual Tax Amount $4,089
Tax Year 2022
Lot Size 6,970 Sqft
Acres 0.16
Lot Dimensions 55.00 x 130.00
Property Description
Welcome to 2306 Baynard Blvd. a former DuPont Estate Home. This beautiful residence offers a convenient location in the heart of Wilmington, with easy access to nearby amenities and attractions.
The property features a spacious layout with 5 bedrooms, 2 full and 2 half bathrooms with elegant light fixtures throughout. It boasts a well-maintained exterior including new oversized evergreen trees and a welcoming front porch, perfect for enjoying the neighborhood's peaceful ambiance. Inside, you'll find a beautifully lit foyer, grand staircase, hardwood floors, updated kitchen, and large windows that provide an abundance of natural lighting throughout. This home is situated in the desirable neighborhood of Baynard Boulevard known for its historic homes. Residents of this area appreciate the proximity to local shops, restaurants including the newly popular Scout Coffee shop, and entertainment options, making it a great place to call home. Recent upgrades to the property include fresh paint throughout, Mini-Split HVAC system, new garage doors with automatic openers, and professional landscaping including mature trees. Schedule your private tour today!
Location
State DE
County New Castle
Area Wilmington (30906)
Zoning 26R-2
Rooms
Other Rooms Basement
Basement Full, Unfinished, Walkout Stairs
Interior
Interior Features Ceiling Fan(s), Chair Railings, Formal/Separate Dining Room, Walk-in Closet(s), Wainscotting, Upgraded Countertops, Kitchen - Gourmet, Crown Moldings, Dining Area, Floor Plan - Traditional, Primary Bath(s), Wood Floors
Hot Water Natural Gas
Heating Radiator
Cooling Ductless/Mini-Split
Flooring Hardwood
Fireplaces Number 1
Fireplaces Type Brick, Wood
Equipment Built-In Microwave, Dishwasher, Dryer, Water Heater, Washer, Range Hood, Oven/Range - Gas, Oven - Self Cleaning
Furnishings Partially
Fireplace Y
Appliance Built-In Microwave, Dishwasher, Dryer, Water Heater, Washer, Range Hood, Oven/Range - Gas, Oven - Self Cleaning
Heat Source Natural Gas
Exterior
Parking Features Garage - Front Entry, Garage Door Opener, Oversized
Garage Spaces 6.0
Fence Vinyl, Privacy
Utilities Available Cable TV
Water Access N
Roof Type Asphalt
Accessibility None
Total Parking Spaces 6
Garage Y
Building
Story 4
Foundation Concrete Perimeter
Sewer Public Sewer
Water Public
Architectural Style Colonial
Level or Stories 4
Additional Building Above Grade, Below Grade
New Construction N
Schools
School District Red Clay Consolidated
Others
Pets Allowed Y
Senior Community No
Tax ID 26-015.30-020
Ownership Fee Simple
SqFt Source Estimated
Security Features Carbon Monoxide Detector(s),Smoke Detector
Acceptable Financing Conventional, FHA, Cash, VA
Horse Property N
Listing Terms Conventional, FHA, Cash, VA
Financing Conventional,FHA,Cash,VA
Special Listing Condition Standard
Pets Allowed No Pet Restrictions
Read Less
Want to know what your home might be worth? Contact us for a FREE valuation!

Our team is ready to help you sell your home for the highest possible price ASAP

Bought with Rachel A Taylor • BHHS Fox & Roach-Greenville





