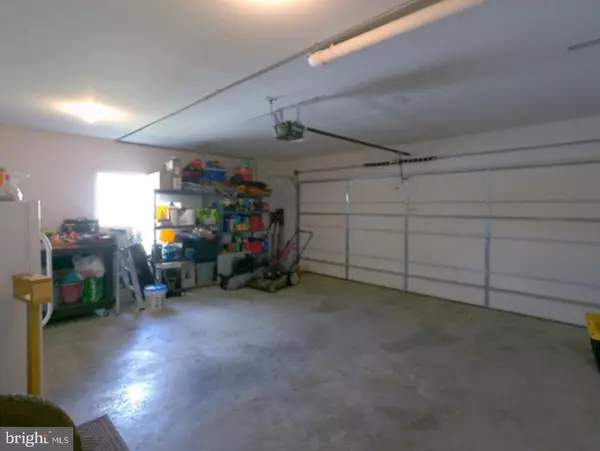$283,500
$275,000
3.1%For more information regarding the value of a property, please contact us for a free consultation.
270 BETTS WAY Martinsburg, WV 25404
3 Beds
2 Baths
1,482 SqFt
Key Details
Sold Price $283,500
Property Type Single Family Home
Sub Type Detached
Listing Status Sold
Purchase Type For Sale
Square Footage 1,482 sqft
Price per Sqft $191
Subdivision Princeton Shoals
MLS Listing ID WVBE2021524
Sold Date 10/31/23
Style Split Level
Bedrooms 3
Full Baths 2
HOA Fees $25/ann
HOA Y/N Y
Abv Grd Liv Area 1,482
Originating Board BRIGHT
Year Built 2008
Annual Tax Amount $1,343
Tax Year 2022
Lot Size 9,087 Sqft
Acres 0.21
Property Description
Welcome to this charming split-level home built in 2008, a true gem that perfectly blends modern comfort with classic appeal. Nestled in the serene neighborhood of Princeton Shoals, this residence offers an array of features that promise a delightful living experience.
As you approach the home, you'll immediately notice the elegant vinyl-clad windows that adorn the exterior. These windows not only enhance the visual aesthetics of the property but also provide energy efficiency, allowing for abundant natural light while keeping the interior cool or warm as needed.
Topping the structure is an architectural shingled roof, an embodiment of durability and style. This roof not only adds to the visual appeal but also ensures the safety and longevity of the property, offering peace of mind to its inhabitants.
Boasting a spacious 2-car garage, this home caters to your parking needs while also providing extra storage space. Whether it's your vehicles, tools, or recreational equipment, you'll have ample room to keep everything organized and secure.
One of the standout features of this home is its finished lower level. This additional living space opens up a world of possibilities, from creating an entertainment haven to setting up a home office or a cozy den. The versatility of this lower level ensures that it can easily adapt to your evolving lifestyle needs.
Step into the rear yard, and you'll be greeted by a delightful surprise – a fenced-in area that offers both privacy and security. Whether you have kids, pets, or simply wish to enjoy outdoor activities in seclusion, this fenced yard provides a perfect oasis.
And let's not forget the expanded rear deck, a true treat for anyone who loves to bask in the beauty of nature. This outdoor retreat serves as an extension of your living space, allowing you to enjoy al fresco dining, host gatherings, or simply unwind with a good book while being surrounded by lush greenery and trees.
Schedule a visit today and envision the endless possibilities that await in this remarkable residence.
Location
State WV
County Berkeley
Zoning 101
Direction North
Rooms
Basement Connecting Stairway, Daylight, Full, Fully Finished, Garage Access, Heated, Improved, Interior Access, Outside Entrance, Shelving, Space For Rooms, Walkout Level, Windows
Interior
Interior Features Attic, Breakfast Area, Carpet, Ceiling Fan(s), Combination Kitchen/Dining, Dining Area, Floor Plan - Traditional, Kitchen - Eat-In, Kitchen - Island, Pantry, Primary Bath(s), Tub Shower
Hot Water Electric
Heating Heat Pump(s), Central, Programmable Thermostat
Cooling Central A/C, Ceiling Fan(s), Heat Pump(s), Programmable Thermostat
Flooring Carpet, Vinyl
Equipment Dryer, Microwave, Dishwasher, Oven/Range - Electric, Refrigerator, Washer, Water Heater, Dryer - Electric
Furnishings No
Fireplace N
Window Features Double Pane,Vinyl Clad
Appliance Dryer, Microwave, Dishwasher, Oven/Range - Electric, Refrigerator, Washer, Water Heater, Dryer - Electric
Heat Source Electric
Laundry Has Laundry, Hookup, Lower Floor, Dryer In Unit, Washer In Unit
Exterior
Exterior Feature Deck(s), Porch(es)
Parking Features Additional Storage Area, Built In, Covered Parking, Garage - Front Entry, Inside Access, Garage Door Opener
Garage Spaces 6.0
Fence Rear
Utilities Available Cable TV Available, Electric Available, Phone Available, Sewer Available, Under Ground, Water Available
Water Access N
View Trees/Woods
Roof Type Architectural Shingle,Pitched
Street Surface Black Top
Accessibility 36\"+ wide Halls
Porch Deck(s), Porch(es)
Road Frontage Road Maintenance Agreement
Attached Garage 2
Total Parking Spaces 6
Garage Y
Building
Lot Description Backs to Trees, Front Yard, Interior, Landscaping, Rear Yard
Story 2
Foundation Permanent
Sewer Public Sewer
Water Public
Architectural Style Split Level
Level or Stories 2
Additional Building Above Grade, Below Grade
Structure Type Dry Wall
New Construction N
Schools
Elementary Schools Opequon
Middle Schools Martinsburg North
High Schools Spring Mills
School District Berkeley County Schools
Others
Pets Allowed Y
Senior Community No
Tax ID 08 10D020000000000
Ownership Fee Simple
SqFt Source Assessor
Security Features Electric Alarm,Smoke Detector
Acceptable Financing Bank Portfolio, Cash, Conventional, FHA, USDA, VA
Horse Property N
Listing Terms Bank Portfolio, Cash, Conventional, FHA, USDA, VA
Financing Bank Portfolio,Cash,Conventional,FHA,USDA,VA
Special Listing Condition Standard
Pets Allowed Dogs OK, Cats OK
Read Less
Want to know what your home might be worth? Contact us for a FREE valuation!

Our team is ready to help you sell your home for the highest possible price ASAP

Bought with Sandy Curtis • Berkshire Hathaway HomeServices Homesale Realty





