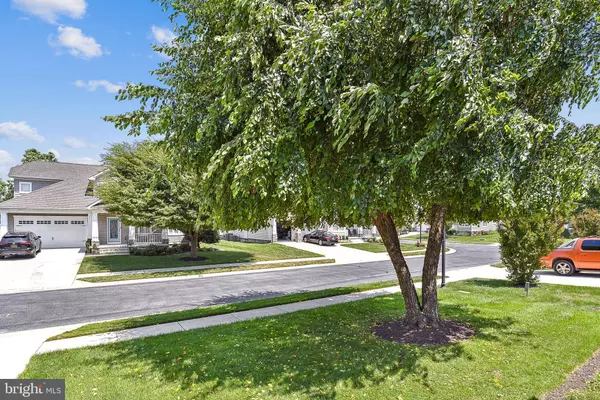$665,000
$675,000
1.5%For more information regarding the value of a property, please contact us for a free consultation.
17177 EXTON ST Lewes, DE 19958
3 Beds
2 Baths
2,740 SqFt
Key Details
Sold Price $665,000
Property Type Single Family Home
Sub Type Detached
Listing Status Sold
Purchase Type For Sale
Square Footage 2,740 sqft
Price per Sqft $242
Subdivision Villages Of Five Points-West
MLS Listing ID DESU2044878
Sold Date 10/13/23
Style Ranch/Rambler,Craftsman
Bedrooms 3
Full Baths 2
HOA Fees $133/qua
HOA Y/N Y
Abv Grd Liv Area 2,000
Originating Board BRIGHT
Year Built 2005
Annual Tax Amount $1,362
Tax Year 2022
Lot Size 8,276 Sqft
Acres 0.19
Lot Dimensions 72.00 x 115.00
Property Description
Embrace the coastal living experience in one of Lewes's most sought-after communities. Welcome to the Villages of Five Points, an East of Route 1 amenity-rich community that offers an unparalleled living experience. Nestled in a picturesque setting, this charming neighborhood boasts a beautifully designed 3-bedroom, 2-bath home that epitomizes comfort, elegance, and convenience.
As you approach the property, you'll notice the attractive curb appeal, featuring well-maintained landscaping and a welcoming front porch. Stepping inside, you'll find a meticulously cared-for spacious, and open floor plan that creates a seamless flow between the living, dining, family, and kitchen areas, perfect for entertaining guests.
The living room, bathed in natural light from large windows, all with plantation shutters, is the perfect spot to welcome guests. Adjacent to the living room is the dining room, spacious enough to accommodate a large dining table. The kitchen is equipped with modern stainless-steel appliances, ample countertops, and plenty of cabinet space, making meal preparation a breeze. Whether you're a seasoned cook or a casual chef, this kitchen is sure to inspire culinary creativity. Just off the kitchen is the spacious family room with a gas fireplace, and lots of natural light. This room exudes warmth and coziness, making it a favorite spot.
The master bedroom is a tranquil retreat, featuring a large walk-in closet, sliding doors to the screened porch, and an ensuite bathroom. Unwind in the comfort of your private oasis and indulge in the amenities of the master bath, complete with a soaking tub, a walk-in shower, and double vanity.
Two additional well-appointed bedrooms offer versatility and can serve as guest rooms, home offices, or personal hobby spaces to suit your needs. A second full bathroom serves these bedrooms and guests alike. As you descend into the basement, you are greeted by an inviting and open area that is partially finished, providing the perfect canvas for your personal touch and creativity. The possibilities are endless - envision a cozy entertainment area, a home theater, a playroom, or a spacious home office. The double walk-out doors not only flood the basement with natural light but also provide convenient access to the outdoors. In addition to the finished space, this basement also offers ample storage room. Whether you need a place to store seasonal decorations or other belongings, you'll find plenty of space to do so. This community presents an abundance of amenities to enrich your lifestyle. From a community pool to Tennis, a walking trail, a Club House, shopping, and dining, there are endless opportunities for recreation and relaxation just steps away from your front door.
Located conveniently close to the quaint downtown and waterfront area of Lewes, residents can easily access plenty of dining, shopping, and entertainment options, as well as the pristine beaches and natural beauty that Delaware is known for. Make this charming property your new dream home.
Location
State DE
County Sussex
Area Lewes Rehoboth Hundred (31009)
Zoning MR
Rooms
Other Rooms Living Room, Dining Room, Primary Bedroom, Bedroom 2, Bedroom 3, Kitchen, Family Room, Basement, Storage Room, Primary Bathroom, Full Bath
Basement Full, Heated, Partially Finished, Walkout Stairs, Windows, Interior Access, Outside Entrance
Main Level Bedrooms 3
Interior
Interior Features Carpet, Formal/Separate Dining Room, Pantry, Primary Bath(s), Recessed Lighting, Soaking Tub, Tub Shower, Upgraded Countertops, Walk-in Closet(s), Window Treatments, Wood Floors, Attic, Ceiling Fan(s), Family Room Off Kitchen
Hot Water Propane
Heating Forced Air
Cooling Central A/C
Flooring Hardwood, Carpet, Ceramic Tile, Vinyl
Fireplaces Number 1
Fireplaces Type Gas/Propane
Equipment Dishwasher, Disposal, Extra Refrigerator/Freezer, Oven/Range - Electric, Refrigerator, Stainless Steel Appliances, Water Heater, Washer, Dryer, Microwave, Stove
Fireplace Y
Appliance Dishwasher, Disposal, Extra Refrigerator/Freezer, Oven/Range - Electric, Refrigerator, Stainless Steel Appliances, Water Heater, Washer, Dryer, Microwave, Stove
Heat Source Propane - Metered
Laundry Main Floor
Exterior
Exterior Feature Porch(es), Screened
Parking Features Garage - Front Entry, Garage Door Opener, Inside Access
Garage Spaces 4.0
Utilities Available Cable TV, Electric Available, Propane - Community, Sewer Available, Water Available
Amenities Available Club House, Common Grounds, Jog/Walk Path, Pool - Outdoor, Tennis Courts, Swimming Pool
Water Access N
Roof Type Architectural Shingle
Accessibility None
Porch Porch(es), Screened
Attached Garage 2
Total Parking Spaces 4
Garage Y
Building
Lot Description Backs - Open Common Area, Cleared, Landscaping, Level, Rear Yard, SideYard(s), Front Yard
Story 1
Foundation Block
Sewer Public Sewer
Water Public
Architectural Style Ranch/Rambler, Craftsman
Level or Stories 1
Additional Building Above Grade, Below Grade
New Construction N
Schools
School District Cape Henlopen
Others
HOA Fee Include Common Area Maintenance,Management,Pool(s),Recreation Facility
Senior Community No
Tax ID 335-12.00-77.00
Ownership Fee Simple
SqFt Source Assessor
Acceptable Financing Cash, Conventional
Listing Terms Cash, Conventional
Financing Cash,Conventional
Special Listing Condition Standard
Read Less
Want to know what your home might be worth? Contact us for a FREE valuation!

Our team is ready to help you sell your home for the highest possible price ASAP

Bought with Allison Stine • Northrop Realty





