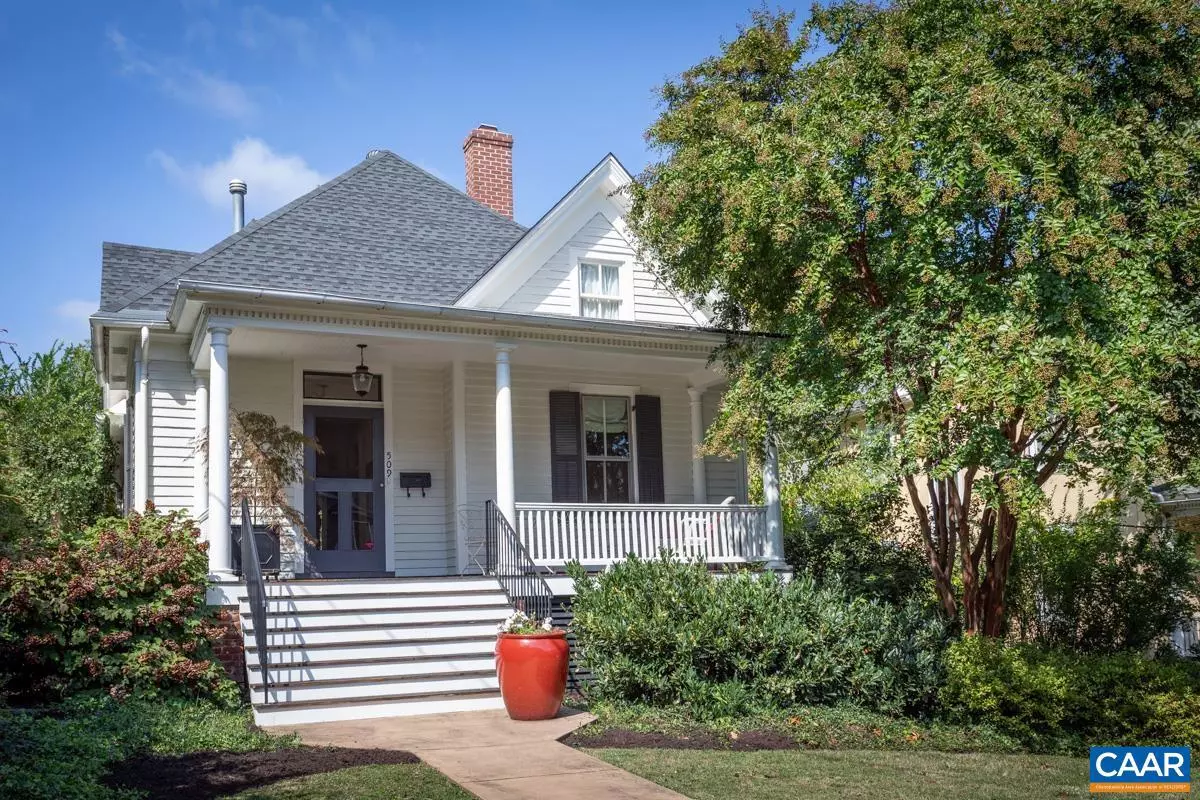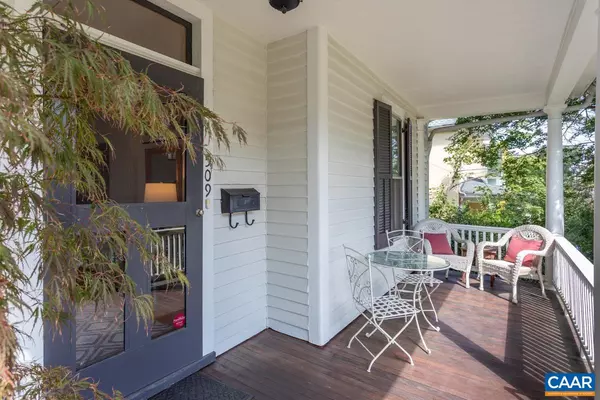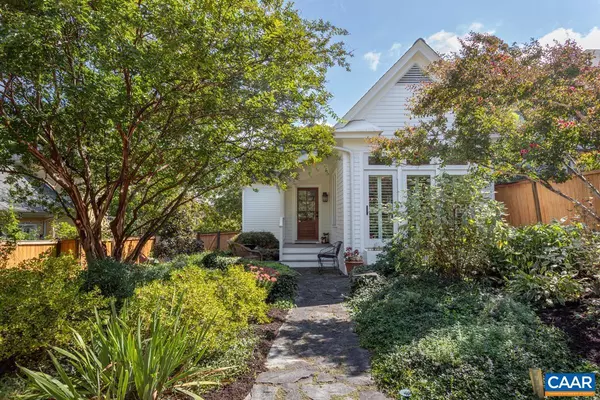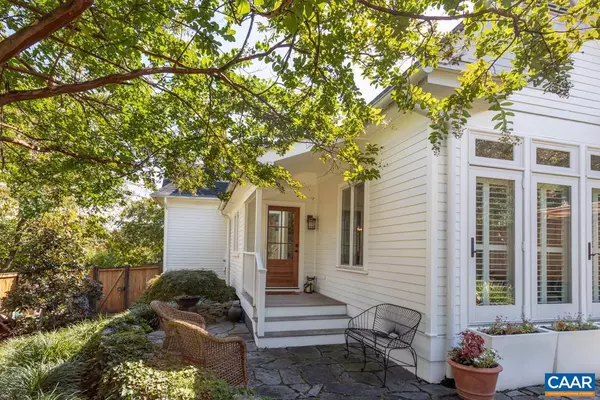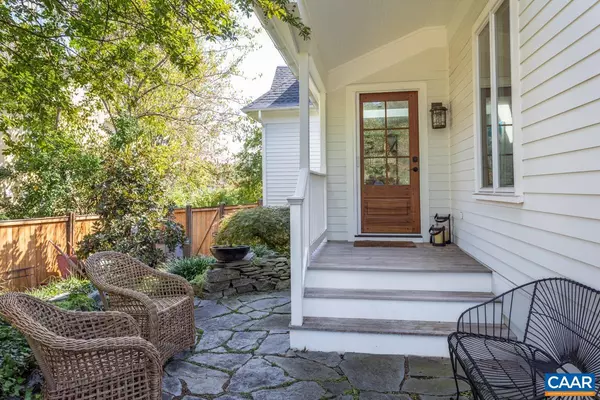$995,000
$1,050,000
5.2%For more information regarding the value of a property, please contact us for a free consultation.
509 LEXINGTON AVE Charlottesville, VA 22902
3 Beds
3 Baths
1,907 SqFt
Key Details
Sold Price $995,000
Property Type Single Family Home
Sub Type Detached
Listing Status Sold
Purchase Type For Sale
Square Footage 1,907 sqft
Price per Sqft $521
Subdivision None Available
MLS Listing ID 646182
Sold Date 10/31/23
Style Other
Bedrooms 3
Full Baths 2
Half Baths 1
HOA Y/N N
Abv Grd Liv Area 1,907
Originating Board CAAR
Year Built 1928
Annual Tax Amount $9,912
Tax Year 2023
Lot Size 8,712 Sqft
Acres 0.2
Property Description
On charming Lexington Avenue, this darling 3 bedroom offers an open floor plan, luxurious 1st floor master, wonderful landscaping and plentiful off-street parking. The home welcomes you with its covered front porch and gracious foyer. The current owner has spent around $500K renovating the kitchen, master bath, front porch, converting a rear porch to additional living space, landscaping and the new parking court. Its location on quiet Lexington Avenue offers an easy, walkable lifestyle in the heart of North Downtown and an easy 12 minute stroll to the pedestrian mall. Brand new 2-zone HVAC, newer roof, boiler, new water heater, and the crawl space is ship-shape!,Granite Counter,Solid Surface Counter
Location
State VA
County Charlottesville City
Zoning DH
Rooms
Other Rooms Living Room, Primary Bedroom, Kitchen, Foyer, Laundry, Primary Bathroom, Full Bath, Half Bath, Additional Bedroom
Main Level Bedrooms 1
Interior
Interior Features Walk-in Closet(s), Attic, Breakfast Area, Kitchen - Eat-In, Kitchen - Island, Entry Level Bedroom
Heating Central, Heat Pump(s)
Cooling Central A/C, Heat Pump(s)
Flooring Hardwood
Equipment Dryer, Washer, Dishwasher, Oven/Range - Gas, Refrigerator
Fireplace N
Appliance Dryer, Washer, Dishwasher, Oven/Range - Gas, Refrigerator
Heat Source Electric
Exterior
Fence Partially
View Garden/Lawn
Roof Type Architectural Shingle
Accessibility None
Road Frontage Public
Garage N
Building
Story 1.5
Foundation Brick/Mortar
Sewer Public Sewer
Water Public
Architectural Style Other
Level or Stories 1.5
Additional Building Above Grade, Below Grade
New Construction N
Schools
Elementary Schools Burnley-Moran
Middle Schools Walker & Buford
High Schools Charlottesville
School District Charlottesville Cty Public Schools
Others
Ownership Other
Special Listing Condition Standard
Read Less
Want to know what your home might be worth? Contact us for a FREE valuation!

Our team is ready to help you sell your home for the highest possible price ASAP

Bought with KELLI WATHEN • NEST REALTY GROUP

