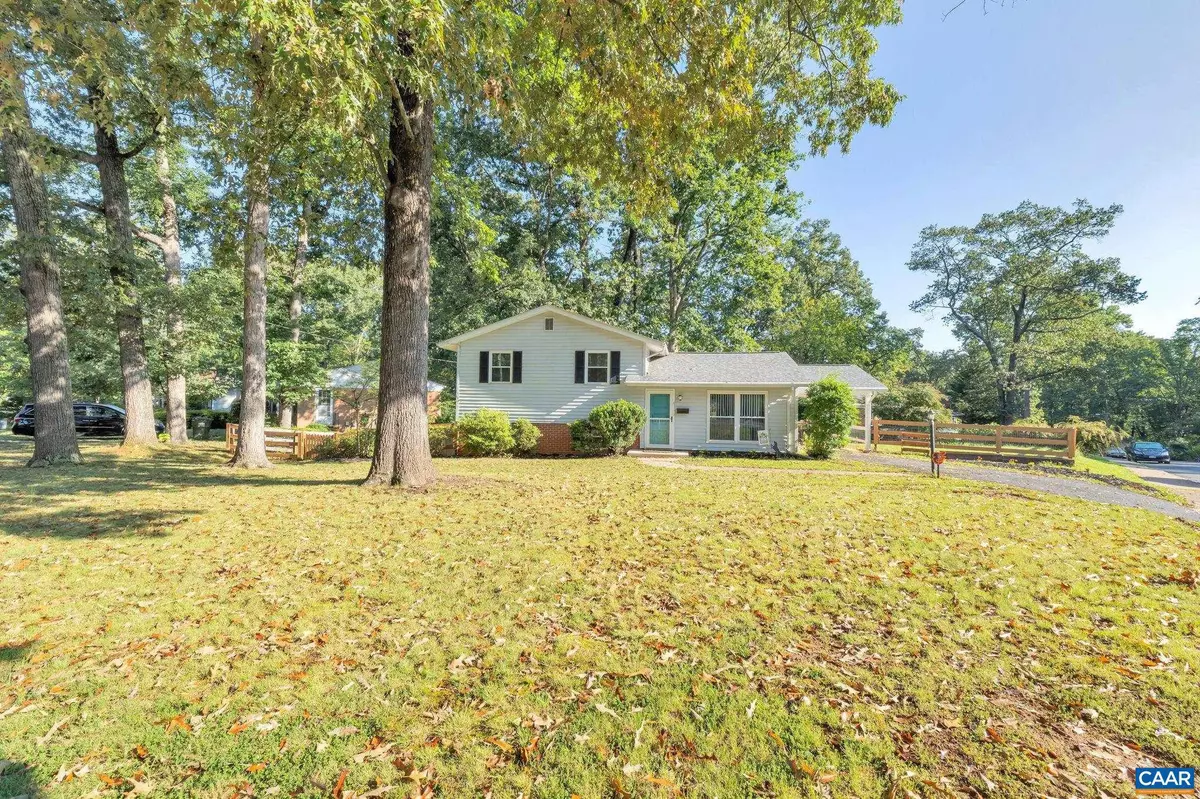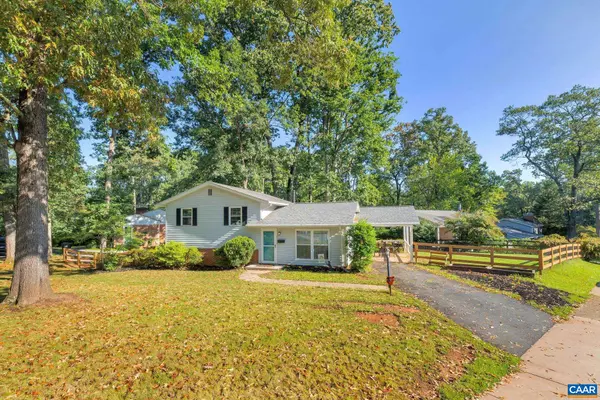$465,000
$450,000
3.3%For more information regarding the value of a property, please contact us for a free consultation.
617 SHAMROCK RD Charlottesville, VA 22901
3 Beds
2 Baths
1,479 SqFt
Key Details
Sold Price $465,000
Property Type Single Family Home
Sub Type Detached
Listing Status Sold
Purchase Type For Sale
Square Footage 1,479 sqft
Price per Sqft $314
Subdivision None Available
MLS Listing ID 645795
Sold Date 10/31/23
Style Split Level
Bedrooms 3
Full Baths 1
Half Baths 1
HOA Y/N N
Abv Grd Liv Area 1,046
Originating Board CAAR
Year Built 1962
Annual Tax Amount $3,832
Tax Year 2023
Lot Size 10,018 Sqft
Acres 0.23
Property Description
This fantastic home in Johnson Village was recently modernized with an open concept living space highlighting the fully remodeled kitchen, including custom cabinetry, stainless steel appliances, granite countertops, and plenty of seating. Real hardwood flooring was added and all of the hardwood on the main and upper levels is stained to match. The upper level bathroom, with close proximity to all three bedrooms, is fresh and spa-like with a new double vanity, ceramic tile flooring, modern shower tile, and a shiplap accent wall. A den, half bath, and laundry/storage area on the terrace level round out the interior space. The den is a perfect bonus area for watching TV, exercising, a playroom, and more. The outside spaces extend the living area and offer opportunities to dine, entertain, and relax. The home sits back on a corner lot with a large, flat front yard and a fully fenced backyard. The Johnson Village neighborhood has sidewalks throughout and is walkable to the local elementary school as well as Forest Hills Park. Just a short drive away are the Fry's Spring restaurants, Wegman's shopping center, UVA campus, and Downtown Mall. This home is close to everything the city has to offer within a lovely neighborhood setting.,Granite Counter
Location
State VA
County Charlottesville City
Zoning R-1
Rooms
Other Rooms Living Room, Primary Bedroom, Kitchen, Den, Laundry, Full Bath, Half Bath, Additional Bedroom
Basement Walkout Level
Interior
Interior Features Pantry, Primary Bath(s)
Heating Forced Air
Cooling Central A/C
Flooring Carpet, Ceramic Tile, Hardwood
Equipment Dryer, Washer, Oven/Range - Electric, Microwave, Refrigerator
Fireplace N
Appliance Dryer, Washer, Oven/Range - Electric, Microwave, Refrigerator
Exterior
Fence Fully
Roof Type Architectural Shingle
Accessibility None
Garage N
Building
Lot Description Level
Foundation Block
Sewer Public Sewer
Water Public
Architectural Style Split Level
Additional Building Above Grade, Below Grade
New Construction N
Schools
Elementary Schools Johnson
Middle Schools Walker & Buford
High Schools Charlottesville
School District Charlottesville Cty Public Schools
Others
Ownership Other
Special Listing Condition Standard
Read Less
Want to know what your home might be worth? Contact us for a FREE valuation!

Our team is ready to help you sell your home for the highest possible price ASAP

Bought with DONNA GOINGS • DONNA GOINGS REAL ESTATE LLC





