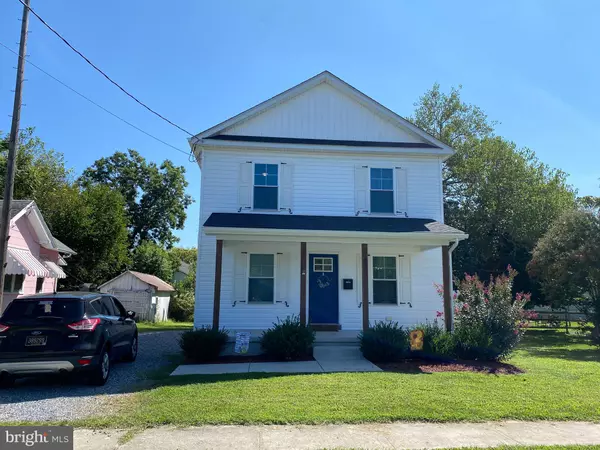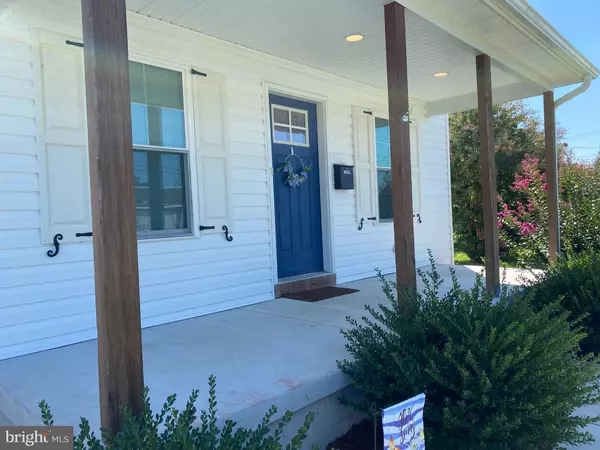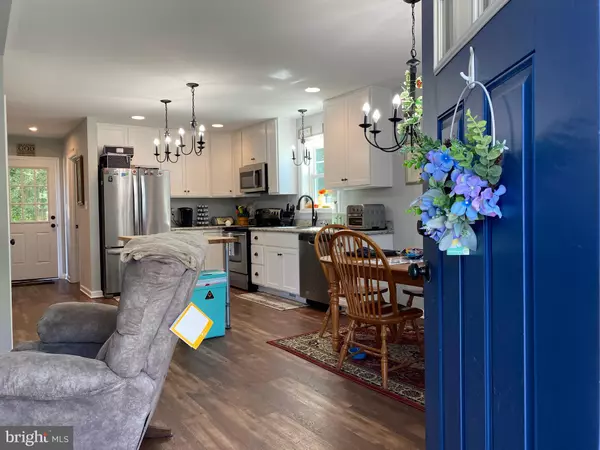$305,000
$289,000
5.5%For more information regarding the value of a property, please contact us for a free consultation.
202 HARRINGTON AVE Harrington, DE 19952
3 Beds
2 Baths
1,426 SqFt
Key Details
Sold Price $305,000
Property Type Single Family Home
Sub Type Detached
Listing Status Sold
Purchase Type For Sale
Square Footage 1,426 sqft
Price per Sqft $213
Subdivision None Available
MLS Listing ID DEKT2022232
Sold Date 10/31/23
Style Colonial
Bedrooms 3
Full Baths 2
HOA Y/N N
Abv Grd Liv Area 1,426
Originating Board BRIGHT
Year Built 2020
Annual Tax Amount $1,210
Tax Year 2022
Lot Size 6,535 Sqft
Acres 0.15
Lot Dimensions 62.00 x 106.00
Property Description
This home is so cute and appealing. It has all the modern touches you could ask for. There are two full bathrooms, one downstairs for when you have guests and one upstairs that serve as a jack and jill for the primary bedroom and the upstairs bedrooms. The windows offer wonderful light and invite you to open them on warm or cool days, and of course to look out on the yard. Mature trees offer shade for all those hot days and how about a swingset too? Sit on the front porch and enjoy these lazy, hazy days of summer soon to turn to cool autumn ones. Don't delay, this home is waiting for you. As a bonus, a home warranty will be provided at settlement for the new homeowner. AND!! $2500.00 Closing Cost Assistance to be paid by Seller at Settlement towards Buyers Closing Costs with a Full Price Offer. Call today.
Location
State DE
County Kent
Area Lake Forest (30804)
Zoning NA
Rooms
Other Rooms Dining Room, Primary Bedroom, Bedroom 2, Bedroom 3, Kitchen, Laundry, Bathroom 1, Bathroom 2
Main Level Bedrooms 3
Interior
Hot Water Electric
Heating Forced Air, Heat Pump - Electric BackUp
Cooling Central A/C
Heat Source Electric
Exterior
Water Access N
Accessibility None
Garage N
Building
Story 2
Foundation Crawl Space
Sewer Public Sewer
Water Public
Architectural Style Colonial
Level or Stories 2
Additional Building Above Grade, Below Grade
New Construction N
Schools
School District Lake Forest
Others
Pets Allowed Y
Senior Community No
Tax ID MN-09-17020-04-0900-000
Ownership Fee Simple
SqFt Source Assessor
Acceptable Financing Cash, Conventional, FHA, VA
Listing Terms Cash, Conventional, FHA, VA
Financing Cash,Conventional,FHA,VA
Special Listing Condition Standard
Pets Allowed Cats OK, Dogs OK
Read Less
Want to know what your home might be worth? Contact us for a FREE valuation!

Our team is ready to help you sell your home for the highest possible price ASAP

Bought with JOHN RISHKO • Patterson-Schwartz-Rehoboth





