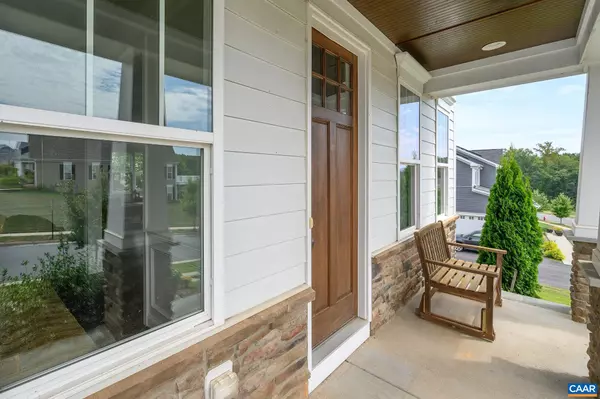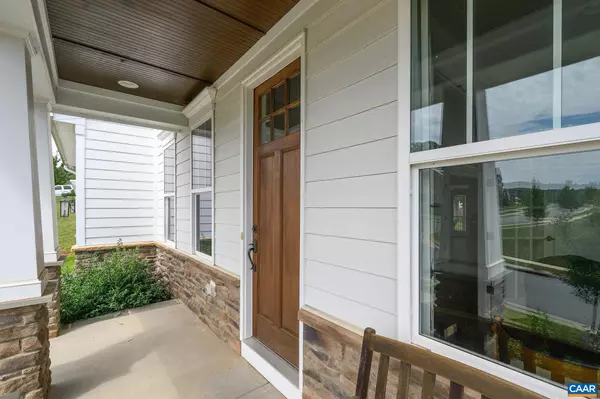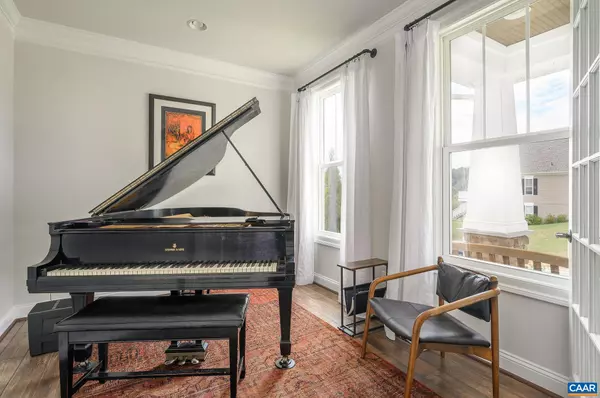$955,000
$982,000
2.7%For more information regarding the value of a property, please contact us for a free consultation.
240 PFISTER AVE Charlottesville, VA 22903
4 Beds
4 Baths
3,414 SqFt
Key Details
Sold Price $955,000
Property Type Single Family Home
Sub Type Detached
Listing Status Sold
Purchase Type For Sale
Square Footage 3,414 sqft
Price per Sqft $279
Subdivision None Available
MLS Listing ID 645232
Sold Date 11/01/23
Style Farmhouse/National Folk
Bedrooms 4
Full Baths 3
Half Baths 1
Condo Fees $750
HOA Y/N Y
Abv Grd Liv Area 3,414
Originating Board CAAR
Year Built 2018
Annual Tax Amount $6,673
Tax Year 2022
Lot Size 0.460 Acres
Acres 0.46
Property Description
Oak Hill Farm is a well-established, sought-after neighborhood with Mountain Views just minutes to UVA/Downtown/Wegmans comprised of half-acre lots to allow for wonderful yard space while enjoying a neighborhood-feel. From the first glance to the last, this home has a wonderful balance of both classic design elements, on-trend finishes & an eye for detail. The Kitchen/Dining/Great Room open plan boasts tons of large windows allowing for amazing natural light. The Kitchen details-truly designed for a chef; expansive counter & cabinet space, wall oven, gas cooktop, walk-in pantry & spacious island w/seating space. 1st floor also has high ceilings--Great Room (w/ stacked stone surround gas fireplace), Eat-in Kitchen, Butler's Pantry, Dining Room & home Office w/french doors. Off of the Kitchen, a fabulous screened porch to enjoy your private, level backyard w/wooded area for privacy. The 2nd floor has a phenomenal Primary Bedroom w/an en suite living space (gas fireplace), spa-like bathroom (sleek soaking tub, walk-in shower, tile, double vanity), and huge walk-in closet. 3 additional bedrooms upstairs, one w/an en-suite full bath. The unfinished, walk-out basement has rough-in plumbing for a full bath. 2 car garage.,Granite Counter,Painted Cabinets,Fireplace in Family Room
Location
State VA
County Albemarle
Zoning R-1
Rooms
Other Rooms Dining Room, Primary Bedroom, Kitchen, Foyer, Breakfast Room, Great Room, Laundry, Mud Room, Office, Primary Bathroom, Full Bath, Half Bath, Additional Bedroom
Basement Full, Heated, Interior Access, Outside Entrance, Rough Bath Plumb, Unfinished, Walkout Level, Windows
Interior
Interior Features Walk-in Closet(s), Breakfast Area, Kitchen - Eat-In, Kitchen - Island, Pantry, Recessed Lighting, Primary Bath(s)
Hot Water Tankless
Heating Heat Pump(s)
Cooling Programmable Thermostat, Central A/C
Flooring Carpet
Fireplaces Type Gas/Propane
Equipment Dryer, Washer/Dryer Hookups Only, Washer, Dishwasher, Disposal, Oven - Double, Microwave, Refrigerator, Oven - Wall, Cooktop, Water Heater - Tankless
Fireplace N
Window Features Low-E
Appliance Dryer, Washer/Dryer Hookups Only, Washer, Dishwasher, Disposal, Oven - Double, Microwave, Refrigerator, Oven - Wall, Cooktop, Water Heater - Tankless
Heat Source Natural Gas
Exterior
Parking Features Other, Garage - Front Entry
View Mountain, Other
Roof Type Architectural Shingle,Metal
Accessibility None
Garage Y
Building
Lot Description Landscaping, Level, Open
Story 3
Foundation Concrete Perimeter
Sewer Public Sewer
Water Public
Architectural Style Farmhouse/National Folk
Level or Stories 3
Additional Building Above Grade, Below Grade
Structure Type 9'+ Ceilings
New Construction N
Schools
Middle Schools Burley
High Schools Monticello
School District Albemarle County Public Schools
Others
HOA Fee Include Common Area Maintenance,Management,Snow Removal,Trash
Ownership Other
Special Listing Condition Standard
Read Less
Want to know what your home might be worth? Contact us for a FREE valuation!

Our team is ready to help you sell your home for the highest possible price ASAP

Bought with MATTHIAS JOHN • WILEY REAL ESTATE-CHARLOTTESVILLE





