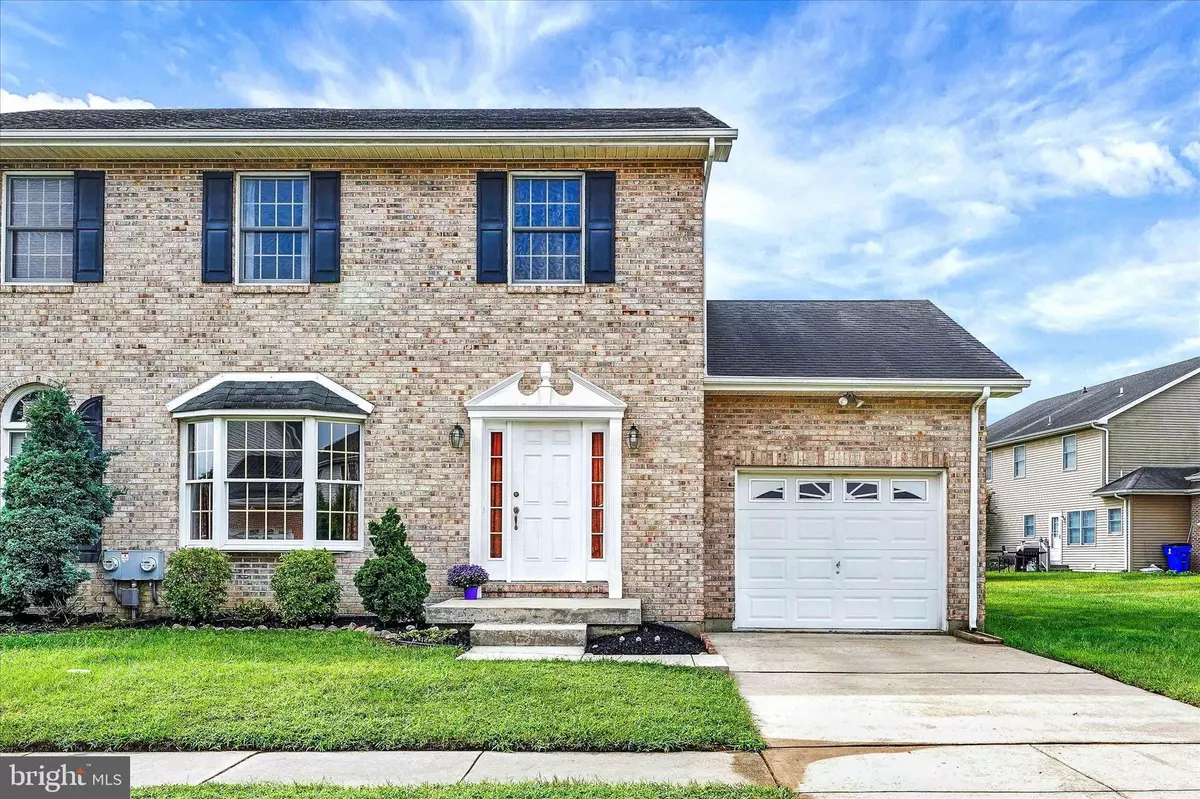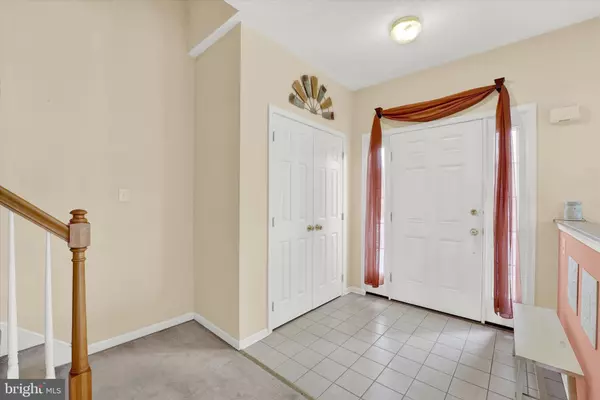$425,000
$379,900
11.9%For more information regarding the value of a property, please contact us for a free consultation.
19 SUMMERTHUR DR Bear, DE 19701
3 Beds
3 Baths
1,800 SqFt
Key Details
Sold Price $425,000
Property Type Townhouse
Sub Type End of Row/Townhouse
Listing Status Sold
Purchase Type For Sale
Square Footage 1,800 sqft
Price per Sqft $236
Subdivision Mansion Farms
MLS Listing ID DENC2048692
Sold Date 11/02/23
Style Colonial
Bedrooms 3
Full Baths 2
Half Baths 1
HOA Fees $12/ann
HOA Y/N Y
Abv Grd Liv Area 1,800
Originating Board BRIGHT
Year Built 2002
Annual Tax Amount $2,505
Tax Year 2023
Lot Size 4,792 Sqft
Acres 0.11
Lot Dimensions 53.44 x 105.00
Property Description
Attractive Brick Two Story Garage Townhome with a Premium corner end unit lot that backs to the park and community open space! This ideal lot location complements the spacious wide open interior floor plan all within the sought-after Appoquinimink School District. 9' Ceilings on Main Level includes the tiled foyer entry way with Double Sized Coat Closet leads into the Generous Living Room w/attractive Bay Window for plenty of natural light. The Living Room has recessed lighting & is wide open to the enormous Kitchen & Dining Room. The kitchen has 42” cabinets and a desk area with open style display shelving for your favorite collections or décor. The wide-open design allows plenty of room to install a large island w/bar seating! The kitchen also has a superb Dining Area with a walk-out door to rear yard and an extended area w/a full size pantry. There is a well-located powder room and a convenient walk-in laundry closet on the main level too. The one car attached garage makes it simple to carry your groceries directly into your kitchen! There is also guest parking throughout the community for when you invite family & friends for a visit. Upstairs are three ample sized bedrooms, beginning with the Owner's SUITE with vaulted ceilings and a double window overlooking the park. The Bonus size walk-in closet and the large Primary bathroom w/ corner soaking tub, dual sink vanity & walk-in stall shower are great features of this home. Bedrooms 2 & 3 are larger than most townhome bedrooms and both have great closet space too! All bedrooms come with lighted ceiling fans, so no need to worry about getting them installed! This townhome has substantial square footage, and even more expansion possibilities exist in the basement with its tall ceilings and rough in plumbing for a future bathroom. Currently it is an ideal storage space or suitable as a home gym. Nearby Lums Pond State Park is a plus for those who love to enjoy nature in their free time! Being only minutes away from People's Plaza affords you easy shopping & Dining Experiences. Come see this townhome that feels so spacious inside while being very attractive & roomy on the outside! Schedule your tour now and come see this great place you now have the opportunity to call home!
Location
State DE
County New Castle
Area Newark/Glasgow (30905)
Zoning NCTH
Rooms
Other Rooms Living Room, Dining Room, Primary Bedroom, Bedroom 2, Bedroom 3, Kitchen, Foyer, Laundry, Bathroom 2, Primary Bathroom, Half Bath
Basement Poured Concrete
Interior
Interior Features Attic, Carpet, Ceiling Fan(s), Combination Kitchen/Dining, Family Room Off Kitchen, Kitchen - Country, Pantry, Primary Bath(s), Walk-in Closet(s), Floor Plan - Open
Hot Water Natural Gas
Heating Forced Air
Cooling Central A/C
Flooring Carpet
Equipment Dishwasher, Dryer, Exhaust Fan, Microwave, Oven/Range - Electric, Refrigerator, Washer, Water Heater
Fireplace N
Window Features Bay/Bow
Appliance Dishwasher, Dryer, Exhaust Fan, Microwave, Oven/Range - Electric, Refrigerator, Washer, Water Heater
Heat Source Natural Gas
Laundry Main Floor
Exterior
Parking Features Garage - Front Entry, Inside Access
Garage Spaces 2.0
Utilities Available Cable TV Available
Amenities Available Common Grounds, Jog/Walk Path, Tot Lots/Playground
Water Access N
View Park/Greenbelt
Accessibility None
Attached Garage 1
Total Parking Spaces 2
Garage Y
Building
Lot Description Backs - Open Common Area, Premium
Story 2
Foundation Permanent
Sewer Public Sewer
Water Public
Architectural Style Colonial
Level or Stories 2
Additional Building Above Grade, Below Grade
New Construction N
Schools
School District Appoquinimink
Others
HOA Fee Include Common Area Maintenance,Snow Removal
Senior Community No
Tax ID 11-037.30-176
Ownership Fee Simple
SqFt Source Assessor
Security Features Smoke Detector
Acceptable Financing Cash, Conventional, FHA, VA, USDA
Listing Terms Cash, Conventional, FHA, VA, USDA
Financing Cash,Conventional,FHA,VA,USDA
Special Listing Condition Standard
Read Less
Want to know what your home might be worth? Contact us for a FREE valuation!

Our team is ready to help you sell your home for the highest possible price ASAP

Bought with Keith K Wortham • EXP Realty, LLC





