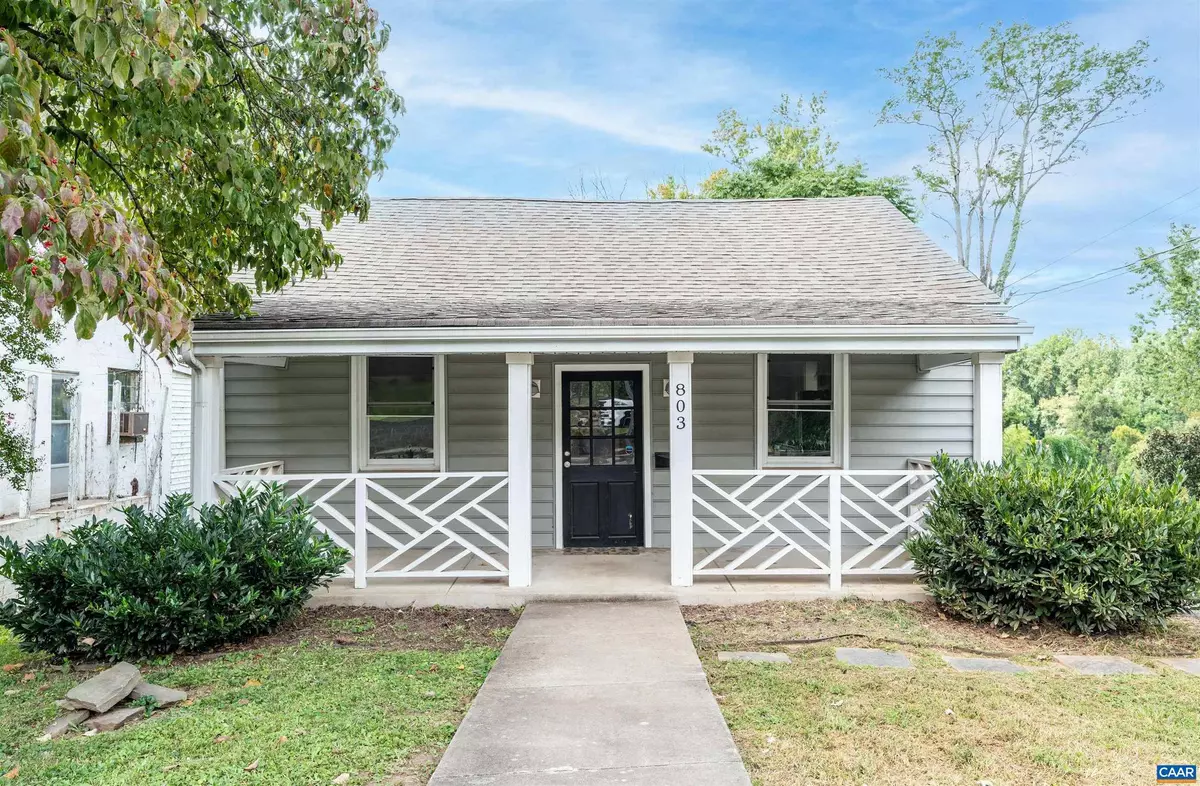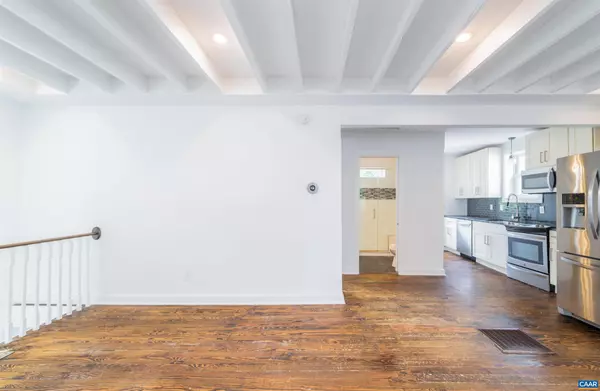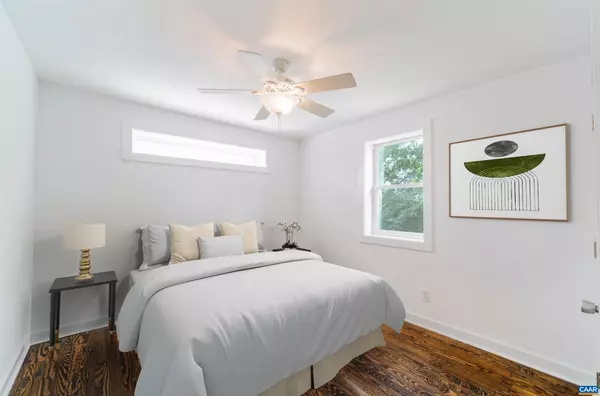$337,000
$350,000
3.7%For more information regarding the value of a property, please contact us for a free consultation.
803 RIDGE ST Charlottesville, VA 22902
2 Beds
1 Bath
1,111 SqFt
Key Details
Sold Price $337,000
Property Type Single Family Home
Sub Type Detached
Listing Status Sold
Purchase Type For Sale
Square Footage 1,111 sqft
Price per Sqft $303
Subdivision None Available
MLS Listing ID 646021
Sold Date 11/02/23
Style Cottage
Bedrooms 2
Full Baths 1
HOA Y/N N
Abv Grd Liv Area 700
Originating Board CAAR
Year Built 1944
Annual Tax Amount $2,770
Tax Year 2022
Lot Size 7,405 Sqft
Acres 0.17
Property Description
This FRESHLY PAINTED and FLAWLESSLY RENOVATED 2-bed, 1-bath, 1,111-fin sq ft COTTAGE, conveniently located in the heart of Charlottesville just 3-5 minutes from city parks, the Historic Downtown Mall, and UVA Hospital, features a FIRST FLOOR BED & BATH, character-rich HARDWOOD FLOORS, and valuable improvements such as a NEWER HVAC (2018), BACKYARD PRIVACY FENCE (2015), LVP BASEMENT FLOORING, and gigabit FIBER HIGH-SPEED INTERNET! Prepare meals in the MODERNIZED WHITE EAT-IN KITCHEN with granite countertops, stainless steel appliances, upscale stainless under-mount sink, and light-reflecting light grey tile backsplash and wave to neighbors from the spacious ROCKING CHAIR FRONT PORCH! Utilize the basement laundry/utility room as UNLIMITED STORAGE SPACE! Enjoy a modernized subway tile and glass shower, porcelain vanity sink, and ceramic tile floors in the light-filled FIRST FLOOR FULL BATH and park your car off-street in the PRIVATE DRIVEWAY!,Granite Counter,White Cabinets,Bus on City Route
Location
State VA
County Charlottesville City
Zoning R-1S
Rooms
Other Rooms Living Room, Dining Room, Kitchen, Laundry, Utility Room, Full Bath, Additional Bedroom
Basement Full, Heated, Interior Access, Outside Entrance, Partially Finished, Walkout Level, Windows
Main Level Bedrooms 1
Interior
Interior Features Breakfast Area, Kitchen - Eat-In, Entry Level Bedroom
Heating Central, Heat Pump(s)
Cooling Central A/C, Heat Pump(s)
Flooring Ceramic Tile, Hardwood
Equipment Dryer, Washer, Dishwasher, Disposal, Oven/Range - Electric, Microwave, Refrigerator
Fireplace N
Window Features Insulated,Screens,Vinyl Clad
Appliance Dryer, Washer, Dishwasher, Disposal, Oven/Range - Electric, Microwave, Refrigerator
Exterior
Fence Other, Board, Privacy, Fully
View Garden/Lawn, Other
Roof Type Composite
Accessibility None
Road Frontage Public
Garage N
Building
Lot Description Level, Private, Open, Sloping
Story 1
Foundation Block
Sewer Public Sewer
Water Public
Architectural Style Cottage
Level or Stories 1
Additional Building Above Grade, Below Grade
Structure Type High
New Construction N
Schools
Elementary Schools Jackson-Via
Middle Schools Walker & Buford
High Schools Charlottesville
School District Charlottesville Cty Public Schools
Others
Senior Community No
Ownership Other
Security Features Smoke Detector
Special Listing Condition Standard
Read Less
Want to know what your home might be worth? Contact us for a FREE valuation!

Our team is ready to help you sell your home for the highest possible price ASAP

Bought with GRIFFEN HILTON • HOWARD HANNA ROY WHEELER REALTY - CHARLOTTESVILLE





