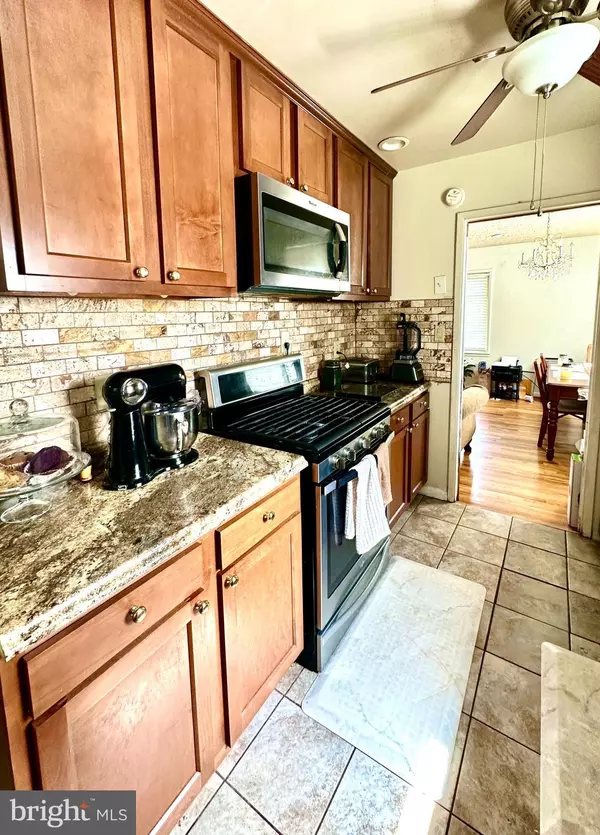$420,000
$409,900
2.5%For more information regarding the value of a property, please contact us for a free consultation.
1135 12TH ST Laurel, MD 20707
4 Beds
2 Baths
1,056 SqFt
Key Details
Sold Price $420,000
Property Type Single Family Home
Sub Type Detached
Listing Status Sold
Purchase Type For Sale
Square Footage 1,056 sqft
Price per Sqft $397
Subdivision Fairlawn
MLS Listing ID MDPG2091644
Sold Date 10/27/23
Style Ranch/Rambler
Bedrooms 4
Full Baths 2
HOA Y/N N
Abv Grd Liv Area 1,056
Originating Board BRIGHT
Year Built 1959
Annual Tax Amount $5,332
Tax Year 2022
Lot Size 6,600 Sqft
Acres 0.15
Property Description
What a gem!!!! This beautifully maintained and updated home offers 4 BR's, 2BA's and sits on a large private lot! Main level has 3BR's, 1BA and gorgeous refinished hardwood floors! Kitchen is fully renovated with Stainless Steel appliances. This nicely renovated basement offers 1BR, 1BA and a very large ceramic-tiled family room which leads to walk out stairs. Separate Laundry area and gigantic storage area.
Recessed lighting. All BR's have ceiling fans. Newer roof (3yrs) and gutters (4yrs) and AC unit (1 yr.). Perfect backyard for outdoor fun – fully fenced for privacy, deck, basketball hoop, raised gardening, and firepit. Convenient location – close to Discovery Community Park, Route 1, I-95, and shopping.
Location
State MD
County Prince Georges
Zoning LAUR
Rooms
Basement Outside Entrance, Partially Finished, Walkout Stairs
Main Level Bedrooms 3
Interior
Interior Features Ceiling Fan(s), Combination Dining/Living, Floor Plan - Open, Wood Floors
Hot Water Natural Gas
Cooling Central A/C
Flooring Partially Carpeted, Tile/Brick, Wood
Equipment Dishwasher, Disposal, Oven/Range - Gas, Refrigerator
Fireplace N
Appliance Dishwasher, Disposal, Oven/Range - Gas, Refrigerator
Heat Source Natural Gas
Exterior
Exterior Feature Deck(s)
Fence Wood, Partially
Utilities Available Cable TV Available, Natural Gas Available, Phone Connected
Water Access N
Roof Type Shingle
Street Surface Black Top
Accessibility None
Porch Deck(s)
Garage N
Building
Lot Description Rear Yard, Front Yard
Story 1
Foundation Other
Sewer Public Sewer
Water Public
Architectural Style Ranch/Rambler
Level or Stories 1
Additional Building Above Grade, Below Grade
New Construction N
Schools
School District Prince George'S County Public Schools
Others
Senior Community No
Tax ID 17101097070
Ownership Fee Simple
SqFt Source Assessor
Acceptable Financing Conventional, Cash, FHA, VA, USDA
Listing Terms Conventional, Cash, FHA, VA, USDA
Financing Conventional,Cash,FHA,VA,USDA
Special Listing Condition Standard
Read Less
Want to know what your home might be worth? Contact us for a FREE valuation!

Our team is ready to help you sell your home for the highest possible price ASAP

Bought with Claudia Maria Salazar • HomeSmart





