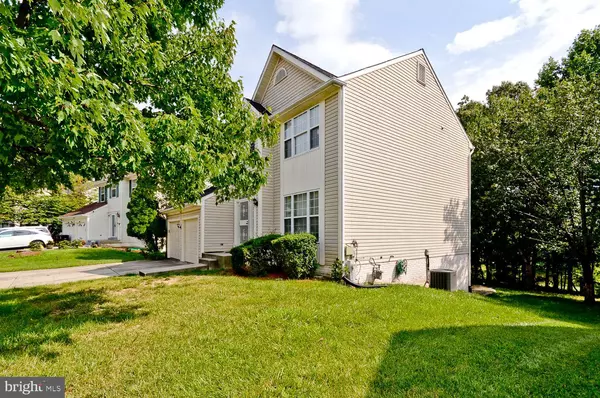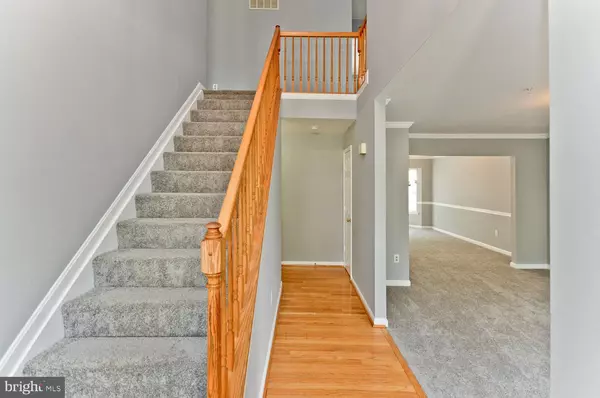$595,000
$599,000
0.7%For more information regarding the value of a property, please contact us for a free consultation.
9505 HOBART ST Springdale, MD 20774
5 Beds
4 Baths
2,375 SqFt
Key Details
Sold Price $595,000
Property Type Single Family Home
Sub Type Detached
Listing Status Sold
Purchase Type For Sale
Square Footage 2,375 sqft
Price per Sqft $250
Subdivision Springdale
MLS Listing ID MDPG2088558
Sold Date 10/16/23
Style Colonial
Bedrooms 5
Full Baths 3
Half Baths 1
HOA Fees $29/ann
HOA Y/N Y
Abv Grd Liv Area 2,375
Originating Board BRIGHT
Year Built 1993
Annual Tax Amount $6,531
Tax Year 2022
Lot Size 6,683 Sqft
Acres 0.15
Property Description
This beautiful single-family home is waiting for you. This charming 5 bedroom 3 1/2 bathroom Colonial style home is located in a peaceful neighborhood, while still so close to the major highways and local shopping. With its classic style and modern amenities, this home offers the perfect blend of comfort and elegance. Freshly painted with new carpet and flooring. The fully finished basement provides many uses with its large living space, a fifth bedroom with a full bath, an office along with a large area for a second kitchen. The roof is 5 yrs and the HVAC is 3 yrs. both still under warranty. Don't miss the opportunity to make this property Home Sweet Home.
Location
State MD
County Prince Georges
Zoning RSF95
Rooms
Other Rooms Living Room, Dining Room, Primary Bedroom, Bedroom 2, Bedroom 3, Bedroom 4, Bedroom 5, Kitchen, Game Room, Family Room, Foyer, Breakfast Room, Sun/Florida Room, Laundry, Storage Room
Basement Fully Finished
Interior
Interior Features 2nd Kitchen, Breakfast Area, Family Room Off Kitchen, Kitchen - Island, Dining Area, Primary Bath(s), Window Treatments, Wood Floors, Floor Plan - Traditional
Hot Water Natural Gas
Heating Forced Air
Cooling Central A/C
Fireplaces Number 1
Equipment Dishwasher, Disposal, Exhaust Fan, Oven/Range - Electric, Range Hood, Refrigerator
Fireplace Y
Appliance Dishwasher, Disposal, Exhaust Fan, Oven/Range - Electric, Range Hood, Refrigerator
Heat Source Central, Natural Gas
Exterior
Exterior Feature Deck(s), Patio(s)
Parking Features Garage Door Opener, Garage - Front Entry
Garage Spaces 2.0
Utilities Available Cable TV Available
Water Access N
Roof Type Composite
Accessibility None
Porch Deck(s), Patio(s)
Attached Garage 2
Total Parking Spaces 2
Garage Y
Building
Lot Description Trees/Wooded
Story 2
Foundation Permanent
Sewer Public Sewer
Water Public
Architectural Style Colonial
Level or Stories 2
Additional Building Above Grade, Below Grade
Structure Type Dry Wall
New Construction N
Schools
School District Prince George'S County Public Schools
Others
Pets Allowed N
Senior Community No
Tax ID 17202187391
Ownership Fee Simple
SqFt Source Assessor
Special Listing Condition Standard
Read Less
Want to know what your home might be worth? Contact us for a FREE valuation!

Our team is ready to help you sell your home for the highest possible price ASAP

Bought with Rivaldo Muniz • Landmark Realty LLC





