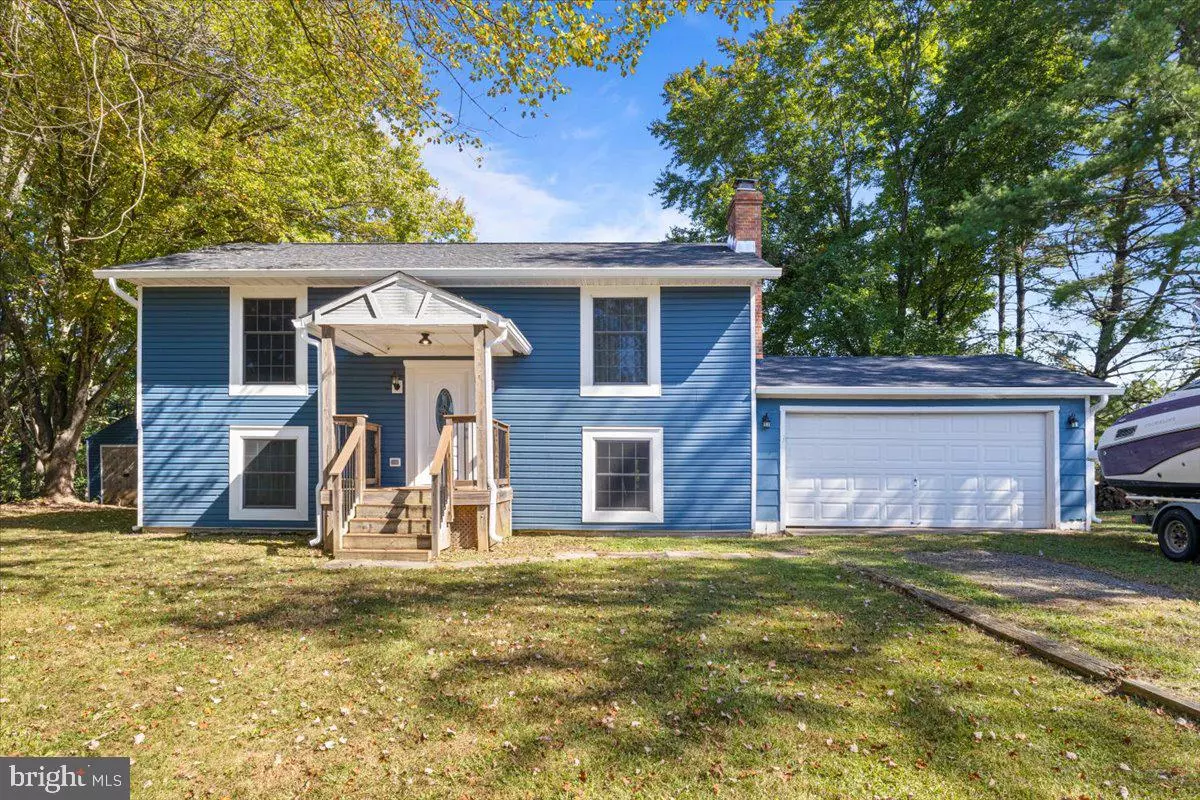$388,000
$375,000
3.5%For more information regarding the value of a property, please contact us for a free consultation.
3145 HOLLY SPRINGS RD Amissville, VA 20106
3 Beds
2 Baths
864 SqFt
Key Details
Sold Price $388,000
Property Type Single Family Home
Sub Type Detached
Listing Status Sold
Purchase Type For Sale
Square Footage 864 sqft
Price per Sqft $449
Subdivision None Available
MLS Listing ID VACU2006170
Sold Date 11/03/23
Style Split Foyer
Bedrooms 3
Full Baths 2
HOA Y/N N
Abv Grd Liv Area 864
Originating Board BRIGHT
Year Built 1977
Annual Tax Amount $1,352
Tax Year 2022
Lot Size 2.810 Acres
Acres 2.81
Property Description
Home has been receiving lots of love with its new look. Final finishes now being completed. Over the past couple of years to now - New Siding, New Roof, New Gutters, New flooring, New Cabinetry finish, Fixtures, Backsplash, Hardware, and Accent wall all updated. Newer HVAC and Appliances too! This home will not disappoint but the yard is a dream! Come fall in love with the space a split foyer offers on a rural lot almost 3acres to enjoy and play on. MUCH Preferred CLOSING/SETTMENT OFFICE - SARAH BROWN W/ BAY COUNTY Settlements! Make your offer stand out -this one will not last long! Comcast/Xfinity is there too!
Location
State VA
County Culpeper
Zoning RA
Rooms
Other Rooms Living Room, Dining Room, Kitchen, Family Room, Laundry, Office
Interior
Hot Water Electric
Heating Heat Pump(s)
Cooling Central A/C, Heat Pump(s)
Fireplaces Number 1
Fireplace Y
Heat Source Electric, Wood
Exterior
Parking Features Garage - Front Entry, Garage Door Opener
Garage Spaces 1.0
Utilities Available Cable TV
Water Access N
Roof Type Architectural Shingle
Accessibility None
Attached Garage 1
Total Parking Spaces 1
Garage Y
Building
Story 2
Foundation Slab
Sewer On Site Septic
Water Well
Architectural Style Split Foyer
Level or Stories 2
Additional Building Above Grade
New Construction N
Schools
School District Culpeper County Public Schools
Others
Senior Community No
Tax ID 6B 1 5
Ownership Fee Simple
SqFt Source Assessor
Special Listing Condition Standard
Read Less
Want to know what your home might be worth? Contact us for a FREE valuation!

Our team is ready to help you sell your home for the highest possible price ASAP

Bought with Clinton W Deskins • Compass West Realty, LLC





