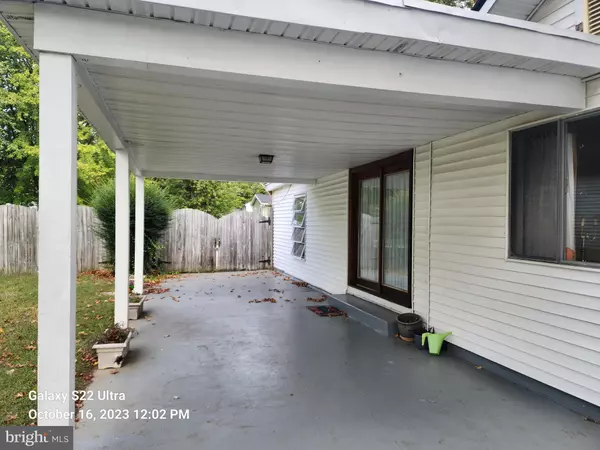$499,000
$499,000
For more information regarding the value of a property, please contact us for a free consultation.
1304 MAGNOLIA AVE Annapolis, MD 21403
3 Beds
1 Bath
1,652 SqFt
Key Details
Sold Price $499,000
Property Type Single Family Home
Sub Type Detached
Listing Status Sold
Purchase Type For Sale
Square Footage 1,652 sqft
Price per Sqft $302
Subdivision Arundel On The Bay
MLS Listing ID MDAA2070566
Sold Date 11/07/23
Style Cottage,Ranch/Rambler
Bedrooms 3
Full Baths 1
HOA Y/N N
Abv Grd Liv Area 1,652
Originating Board BRIGHT
Year Built 1950
Annual Tax Amount $4,205
Tax Year 2022
Lot Size 0.344 Acres
Acres 0.34
Property Description
Rare opportunity! Arundel on the Bay is a historic community in an iconic neighborhood located near Thomas Point Lighthouse. Come experience the beauty and tranquility of life on the bay. This 3 bedroom 1 bath home has 1600+ sqft, an in-ground pool, and some water views from the front yard. This home was used as a family gathering home throughout the year. The home's current condition needs TLC yet is the perfect fixer-upper you have been waiting for. Maybe a custom renovation can make this the house of your dreams! The home's heating is a wood stove. The foundation needs repair in the front bedroom. The in-ground pool was open last summer and in working condition at that time, however, the pool pump needs replacing. The seller is looking for an as-is home sale. Community amenities include a beach, children's play park, boat ramp, pier with boat slips, canoe and kayak storage. This is truly a remarkable, picture-perfect setting for your active lifestyle. You'll feel miles away from it all while staying conveniently close to Historic Annapolis (5 mi) and maintaining an easy commute to DC, Baltimore, and BWI. Please review the disclosures; the home will not qualify for traditional FHA/VA loans.
Location
State MD
County Anne Arundel
Zoning R2
Rooms
Other Rooms Living Room, Dining Room, Kitchen, Family Room, Sun/Florida Room
Main Level Bedrooms 3
Interior
Interior Features Carpet, Breakfast Area, Dining Area, Entry Level Bedroom, Floor Plan - Traditional, Stove - Wood, Tub Shower, Wet/Dry Bar
Hot Water Electric
Heating Wood Burn Stove
Cooling Ceiling Fan(s)
Flooring Carpet, Laminated
Fireplaces Number 1
Fireplaces Type Brick, Wood
Equipment Oven/Range - Electric, Refrigerator
Fireplace Y
Appliance Oven/Range - Electric, Refrigerator
Heat Source Wood
Laundry None
Exterior
Exterior Feature Porch(es), Patio(s)
Garage Spaces 4.0
Fence Wood
Pool In Ground
Water Access N
View Limited, Street
Roof Type Shingle
Accessibility None
Porch Porch(es), Patio(s)
Total Parking Spaces 4
Garage N
Building
Lot Description Front Yard, Level, Rear Yard
Story 1
Foundation Block
Sewer Public Sewer
Water Well
Architectural Style Cottage, Ranch/Rambler
Level or Stories 1
Additional Building Above Grade, Below Grade
Structure Type Dry Wall
New Construction N
Schools
School District Anne Arundel County Public Schools
Others
Senior Community No
Tax ID 020200212307100
Ownership Fee Simple
SqFt Source Assessor
Acceptable Financing Cash, Conventional
Horse Property N
Listing Terms Cash, Conventional
Financing Cash,Conventional
Special Listing Condition Standard
Read Less
Want to know what your home might be worth? Contact us for a FREE valuation!

Our team is ready to help you sell your home for the highest possible price ASAP

Bought with Tina Marie Biggs • EXP Realty, LLC





