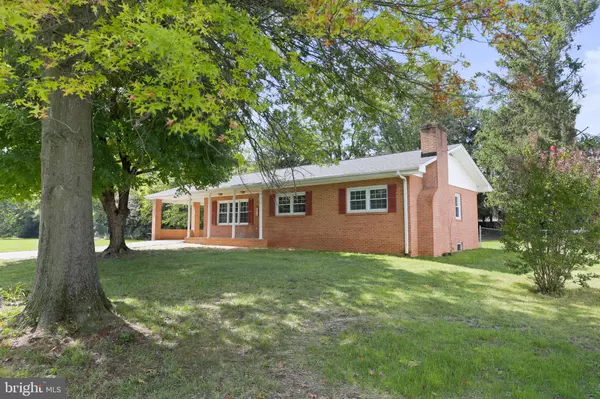$300,000
$299,900
For more information regarding the value of a property, please contact us for a free consultation.
50 ALDRIN LANE Martinsburg, WV 25403
3 Beds
2 Baths
2,100 SqFt
Key Details
Sold Price $300,000
Property Type Single Family Home
Sub Type Detached
Listing Status Sold
Purchase Type For Sale
Square Footage 2,100 sqft
Price per Sqft $142
Subdivision Neilland Park
MLS Listing ID WVBE2021812
Sold Date 11/08/23
Style Ranch/Rambler
Bedrooms 3
Full Baths 2
HOA Y/N N
Abv Grd Liv Area 1,500
Originating Board BRIGHT
Year Built 1972
Annual Tax Amount $1,079
Tax Year 2022
Lot Size 0.460 Acres
Acres 0.46
Property Description
$30,000 price reduction! Don't miss out...this tastefully remodeled brick rancher presents a perfect blend of modern comfort and classic charm. Featuring 3 bedrooms and 2 full bathrooms. This home offers a peaceful setting on almost half an acre of land with NO HOA. Nestled within a peaceful neighborhood, you'll enjoy the close proximity to shopping, schools and conveniences. Enjoy cooking in your Brand New spacious kitchen with matching stainless steel appliances, white soft close cabinetry, and granite countertops. You'll also love relaxing in your screened in back porch overlooking the large backyard or drink your morning coffee on the front porch while watching squirrels play in the tree. Enjoy the cool nights ahead in front of your cozy fireplace in the finished basement rec room. The unfinished portion of the basement gives you room to grow as you see fit, maybe a gym or extra storage space. Your options continue outside, with a shed that provides ample storage for outdoor equipment, ensuring your property remains pristine and organized. To complete this home a NEW 30 Yr Architecture shingled roof & NEW HEAT PUMP were just installed and it has been tastefully painted & NEW luxury vinyl plank flooring installed. You won't want to miss this one...call to schedule your private showing today!
Location
State WV
County Berkeley
Zoning 101
Rooms
Other Rooms Living Room, Dining Room, Primary Bedroom, Bedroom 2, Bedroom 3, Kitchen, Family Room, Laundry, Storage Room, Bathroom 2, Primary Bathroom
Basement Connecting Stairway, Full, Interior Access, Space For Rooms, Sump Pump, Partially Finished, Rear Entrance, Walkout Stairs
Main Level Bedrooms 3
Interior
Interior Features Combination Kitchen/Dining, Floor Plan - Traditional, Family Room Off Kitchen, Stall Shower
Hot Water Electric
Heating Heat Pump(s)
Cooling Heat Pump(s), Central A/C
Flooring Luxury Vinyl Plank
Fireplaces Number 1
Fireplaces Type Brick, Wood, Insert
Equipment Built-In Microwave, Refrigerator, Dishwasher, Stove
Fireplace Y
Window Features Replacement,Insulated,Double Pane
Appliance Built-In Microwave, Refrigerator, Dishwasher, Stove
Heat Source Electric
Laundry Main Floor
Exterior
Exterior Feature Porch(es), Screened
Garage Spaces 4.0
Fence Rear, Wood
Water Access N
Roof Type Architectural Shingle
Street Surface Black Top,Paved
Accessibility None
Porch Porch(es), Screened
Total Parking Spaces 4
Garage N
Building
Lot Description Front Yard, Level, Rear Yard, SideYard(s)
Story 2
Foundation Block
Sewer Public Sewer
Water Public
Architectural Style Ranch/Rambler
Level or Stories 2
Additional Building Above Grade, Below Grade
Structure Type Dry Wall
New Construction N
Schools
School District Berkeley County Schools
Others
Pets Allowed Y
Senior Community No
Tax ID 04 28P001800000000
Ownership Fee Simple
SqFt Source Estimated
Acceptable Financing Cash, Conventional, FHA, USDA, VA
Listing Terms Cash, Conventional, FHA, USDA, VA
Financing Cash,Conventional,FHA,USDA,VA
Special Listing Condition Standard
Pets Allowed Dogs OK, Cats OK
Read Less
Want to know what your home might be worth? Contact us for a FREE valuation!

Our team is ready to help you sell your home for the highest possible price ASAP

Bought with Louise Gaylord McDonald • Dandridge Realty Group, LLC





