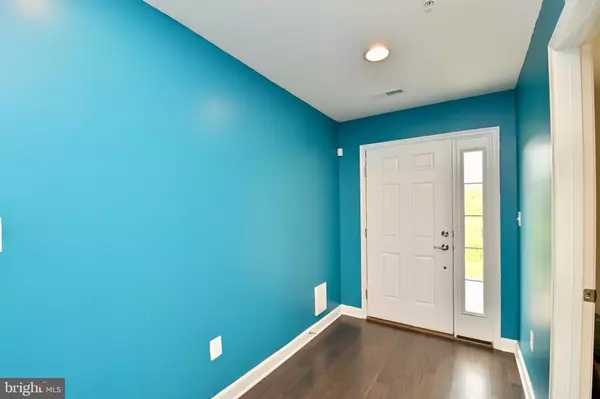$490,000
$484,900
1.1%For more information regarding the value of a property, please contact us for a free consultation.
7316 WOOD TRAIL DR Lanham, MD 20706
4 Beds
4 Baths
1,600 SqFt
Key Details
Sold Price $490,000
Property Type Townhouse
Sub Type Interior Row/Townhouse
Listing Status Sold
Purchase Type For Sale
Square Footage 1,600 sqft
Price per Sqft $306
Subdivision Wood Glen
MLS Listing ID MDPG2088232
Sold Date 11/07/23
Style Contemporary
Bedrooms 4
Full Baths 3
Half Baths 1
HOA Fees $119/mo
HOA Y/N Y
Abv Grd Liv Area 1,600
Originating Board BRIGHT
Year Built 2020
Annual Tax Amount $5,885
Tax Year 2022
Lot Size 1,360 Sqft
Acres 0.03
Property Description
Amazing chance to own this fabulous 4 level townhouse built in 2020 in a convenient Lanham location with a 2 car garage, partial brick front, main level bedroom and full bath. There is an open floorplan concept on the second level with lvp flooring, a middle kitchen w/island, hard surface countertops and stainless steel appliances , living and dining areas, a half bath and a rear deck. The 3rd level boasts the owners suite w/walk in closet and en suite bath, 2 secondary bedrooms and a hall bath. The 4th level is an open loft with a spacious roof top deck for relaxing, entertaining or another sleeping area. The lower 3 stairwells are hardwood for easy cleaning. This property faces tranquil conservation vistas. Don't let this one get away! Convenient to NASA, Goddard, public transportation, Metro, shopping, restaurants and more.
Location
State MD
County Prince Georges
Zoning CGO
Rooms
Main Level Bedrooms 1
Interior
Hot Water Natural Gas
Heating Central
Cooling Central A/C
Heat Source Natural Gas
Exterior
Parking Features Garage - Rear Entry
Garage Spaces 2.0
Water Access N
Accessibility Level Entry - Main
Attached Garage 2
Total Parking Spaces 2
Garage Y
Building
Story 3
Foundation Slab
Sewer Public Sewer
Water Public
Architectural Style Contemporary
Level or Stories 3
Additional Building Above Grade, Below Grade
New Construction N
Schools
School District Prince George'S County Public Schools
Others
Senior Community No
Tax ID 17145574360
Ownership Fee Simple
SqFt Source Assessor
Special Listing Condition Standard
Read Less
Want to know what your home might be worth? Contact us for a FREE valuation!

Our team is ready to help you sell your home for the highest possible price ASAP

Bought with JEANNETTE S SECKE • Samson Properties





