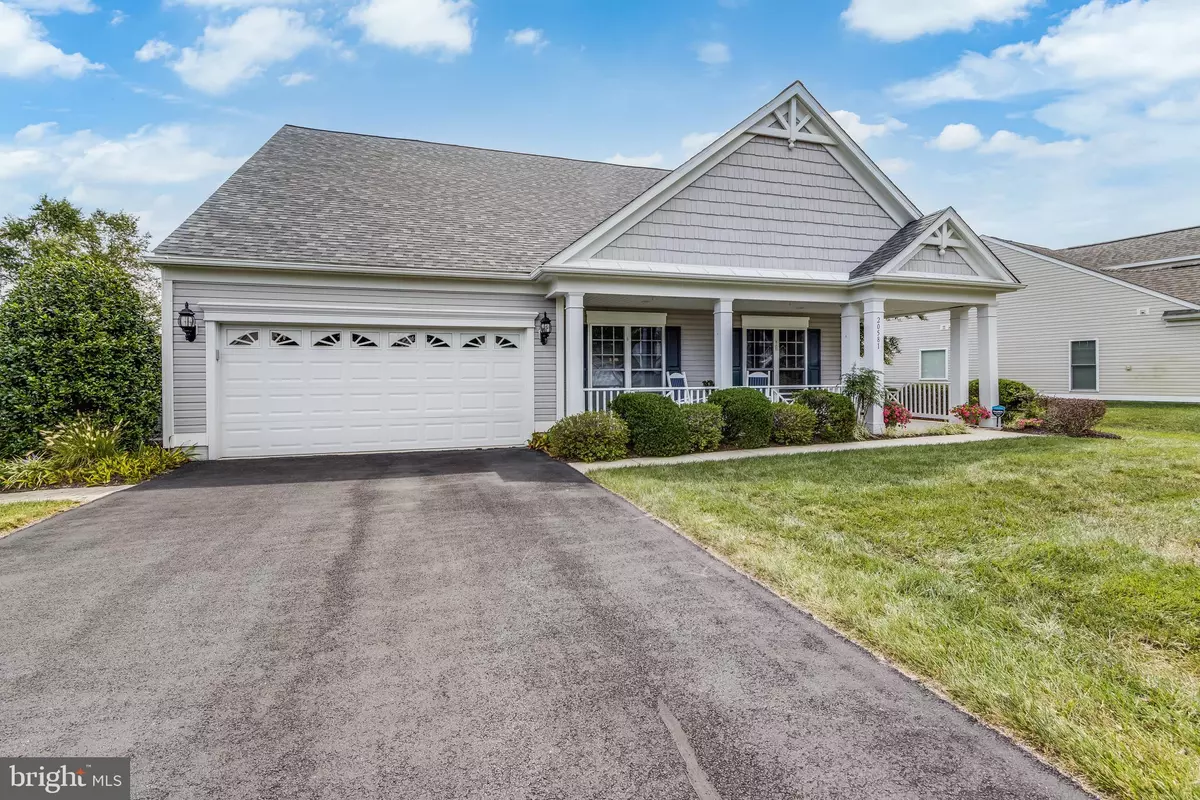$575,000
$569,900
0.9%For more information regarding the value of a property, please contact us for a free consultation.
20581 ANNONDELL DR Lewes, DE 19958
3 Beds
3 Baths
2,735 SqFt
Key Details
Sold Price $575,000
Property Type Single Family Home
Sub Type Detached
Listing Status Sold
Purchase Type For Sale
Square Footage 2,735 sqft
Price per Sqft $210
Subdivision Harts Landing
MLS Listing ID DESU2047490
Sold Date 11/09/23
Style Ranch/Rambler
Bedrooms 3
Full Baths 3
HOA Fees $215/qua
HOA Y/N Y
Abv Grd Liv Area 2,735
Originating Board BRIGHT
Year Built 2007
Annual Tax Amount $1,915
Tax Year 2022
Lot Size 0.310 Acres
Acres 0.31
Lot Dimensions 80.00 x 169.00
Property Description
Rarely available Harts Landing single family home that is located in the back of the community! On a 1/3 acre lot that backs to green space. When you walk in the the front door from the wrap around porch. You will see a formal living room and dining room. There is a home office to your left and one of the bedrooms that has access to the full bathroom. The gourmet kitchen with maple cabinets and granite counter tops is open to the family room, dining area, and sun room. There is new luxury vinyl plank flooring through out the first floor. The owners suite on the first floor is spacious with tray ceiling. The owners bathroom has double sinks with granite counter tops, a soaking tub, and walk in shower that was tiled in July 2021. A new roof was installed in August 2020 along with a new Lennox HVAC system. When the community converted from propane to natural gas in 2021 a new Navien tankless hot water heater was installed. Upstairs you will find a bedroom, full bathroom, and open loft that looks down on first floor. Off the sunroom is a large screened in porch and also a cement patio to grill outback. The two car garage had the floors epoxied in May 2023. You will find a community pool and tennis courts in the front of the community. Walking trail is behind the pool. There is also a Pavilion by the walkway leading to the crabbing pier and kayak launch onto Love Creek which connects to Rehoboth Bay! The refrigerator, gas range, and microwave were purchased in 2021 and dishwasher, dryer, and dehumidifier for furnace were purchased in 2019. Approximately 6 miles to Rehoboth Beach and 7.5 miles to Lewes Beach! Restaurants, shopping, movie theatre, and bowling alley nearby on Coastal Hwy. Harts Landing is located in the Cape Henlopen school district. NO WEEKLY RENTALS ALLOWED. Minimum 30 days. Limited transferable roof warranty.
Location
State DE
County Sussex
Area Lewes Rehoboth Hundred (31009)
Zoning AR-1
Rooms
Other Rooms Office
Main Level Bedrooms 2
Interior
Interior Features Floor Plan - Open, Kitchen - Gourmet, Pantry, Carpet, Ceiling Fan(s), Chair Railings, Combination Dining/Living, Crown Moldings, Entry Level Bedroom, Family Room Off Kitchen, Recessed Lighting, Soaking Tub, Window Treatments
Hot Water Instant Hot Water, Natural Gas
Cooling Central A/C
Flooring Ceramic Tile, Carpet, Luxury Vinyl Plank
Fireplaces Number 1
Fireplaces Type Gas/Propane
Equipment Built-In Microwave, Dishwasher, Dryer, Extra Refrigerator/Freezer, Refrigerator, Stainless Steel Appliances, Washer, Water Heater - Tankless, Oven/Range - Gas
Fireplace Y
Window Features Screens
Appliance Built-In Microwave, Dishwasher, Dryer, Extra Refrigerator/Freezer, Refrigerator, Stainless Steel Appliances, Washer, Water Heater - Tankless, Oven/Range - Gas
Heat Source Natural Gas
Exterior
Exterior Feature Screened, Porch(es), Patio(s)
Parking Features Garage - Front Entry
Garage Spaces 5.0
Utilities Available Natural Gas Available
Amenities Available Jog/Walk Path, Pier/Dock, Pool - Outdoor, Tennis Courts, Water/Lake Privileges
Water Access Y
Water Access Desc Canoe/Kayak,Private Access
Roof Type Architectural Shingle
Accessibility 2+ Access Exits
Porch Screened, Porch(es), Patio(s)
Attached Garage 2
Total Parking Spaces 5
Garage Y
Building
Lot Description Backs - Open Common Area
Story 2
Foundation Slab
Sewer Public Sewer
Water Public
Architectural Style Ranch/Rambler
Level or Stories 2
Additional Building Above Grade, Below Grade
New Construction N
Schools
Elementary Schools Love Creek
Middle Schools Beacon
School District Cape Henlopen
Others
Pets Allowed Y
HOA Fee Include Common Area Maintenance,Lawn Maintenance,Pier/Dock Maintenance,Pool(s),Trash
Senior Community No
Tax ID 334-18.00-703.00
Ownership Fee Simple
SqFt Source Assessor
Security Features Carbon Monoxide Detector(s),Smoke Detector,Surveillance Sys
Acceptable Financing Cash, Conventional, VA
Listing Terms Cash, Conventional, VA
Financing Cash,Conventional,VA
Special Listing Condition Standard
Pets Allowed Cats OK, Dogs OK
Read Less
Want to know what your home might be worth? Contact us for a FREE valuation!

Our team is ready to help you sell your home for the highest possible price ASAP

Bought with Brett DePrince • Coldwell Banker Realty





