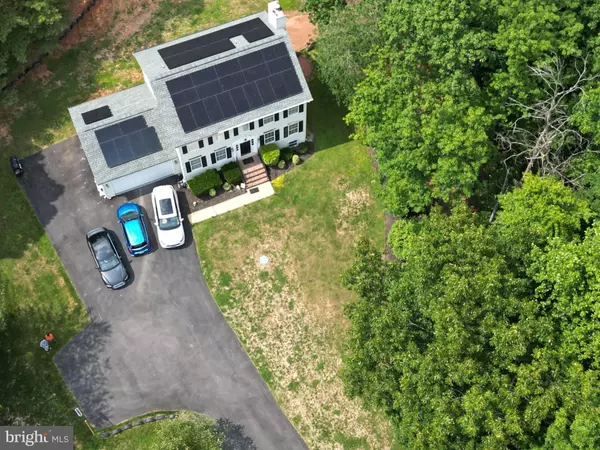$565,000
$575,000
1.7%For more information regarding the value of a property, please contact us for a free consultation.
6115 PILGRIMS REST RD Broad Run, VA 20137
4 Beds
4 Baths
1,920 SqFt
Key Details
Sold Price $565,000
Property Type Single Family Home
Sub Type Detached
Listing Status Sold
Purchase Type For Sale
Square Footage 1,920 sqft
Price per Sqft $294
Subdivision Pilgrims Rest
MLS Listing ID VAFQ2008976
Sold Date 11/10/23
Style Colonial
Bedrooms 4
Full Baths 3
Half Baths 1
HOA Y/N N
Abv Grd Liv Area 1,920
Originating Board BRIGHT
Year Built 1992
Annual Tax Amount $4,417
Tax Year 2022
Lot Size 1.442 Acres
Acres 1.44
Property Description
THE SELLERS HAVE SAID: “SELL”. This stunning colonial home is pristine and ready for new owners to move in. It offers a spacious living area in a peaceful suburban 1.44 acres lot, also this home brings a tranquil retreat away from the hustle and bustle of the city—many upgrades flooring, kitchen, bathrooms, etc. Extra Rooms in the Basement, Well Pump 2021, Roof 2016, basement finished 2022, driveway 2016, HVAC system 2018, oversized gutters 2019, garage door & openers 2019. A solar panel system was installed in December 2022, it is a new generation of energy, not electric bills, and saves up to $150 on average per month. Make your own research about solar panels, you will be amazed with the great benefits of this system, for your economy and property value. The seller is highly motivated.
Location
State VA
County Fauquier
Zoning R1
Rooms
Other Rooms Living Room, Dining Room, Primary Bedroom, Bedroom 2, Bedroom 4, Bedroom 5, Kitchen, Family Room, Den, Breakfast Room, Bedroom 1, Laundry, Office, Utility Room, Bathroom 1, Bathroom 3, Primary Bathroom, Half Bath
Basement Other, Connecting Stairway, Improved, Sump Pump, Windows, Interior Access
Interior
Interior Features Dining Area, Floor Plan - Open, Family Room Off Kitchen, Kitchen - Eat-In, Walk-in Closet(s), Wood Floors, Other
Hot Water Electric
Heating Heat Pump(s)
Cooling Central A/C, Ceiling Fan(s)
Flooring Hardwood, Ceramic Tile
Fireplaces Number 1
Equipment Dishwasher, Disposal, Dryer, Exhaust Fan, Oven/Range - Electric, Range Hood, Refrigerator, Washer, Water Heater
Fireplace Y
Appliance Dishwasher, Disposal, Dryer, Exhaust Fan, Oven/Range - Electric, Range Hood, Refrigerator, Washer, Water Heater
Heat Source Electric
Laundry Basement
Exterior
Parking Features Garage - Front Entry, Garage Door Opener
Garage Spaces 2.0
Utilities Available Other
Water Access N
Roof Type Shingle,Asphalt
Accessibility None
Attached Garage 2
Total Parking Spaces 2
Garage Y
Building
Story 3
Foundation Other
Sewer On Site Septic
Water Well
Architectural Style Colonial
Level or Stories 3
Additional Building Above Grade, Below Grade
New Construction N
Schools
School District Fauquier County Public Schools
Others
Pets Allowed Y
Senior Community No
Tax ID 7907-71-6226
Ownership Fee Simple
SqFt Source Assessor
Acceptable Financing FHA, Conventional, VA, Cash
Listing Terms FHA, Conventional, VA, Cash
Financing FHA,Conventional,VA,Cash
Special Listing Condition Standard
Pets Allowed No Pet Restrictions
Read Less
Want to know what your home might be worth? Contact us for a FREE valuation!

Our team is ready to help you sell your home for the highest possible price ASAP

Bought with Cheryl H Wood • Redfin Corporation





