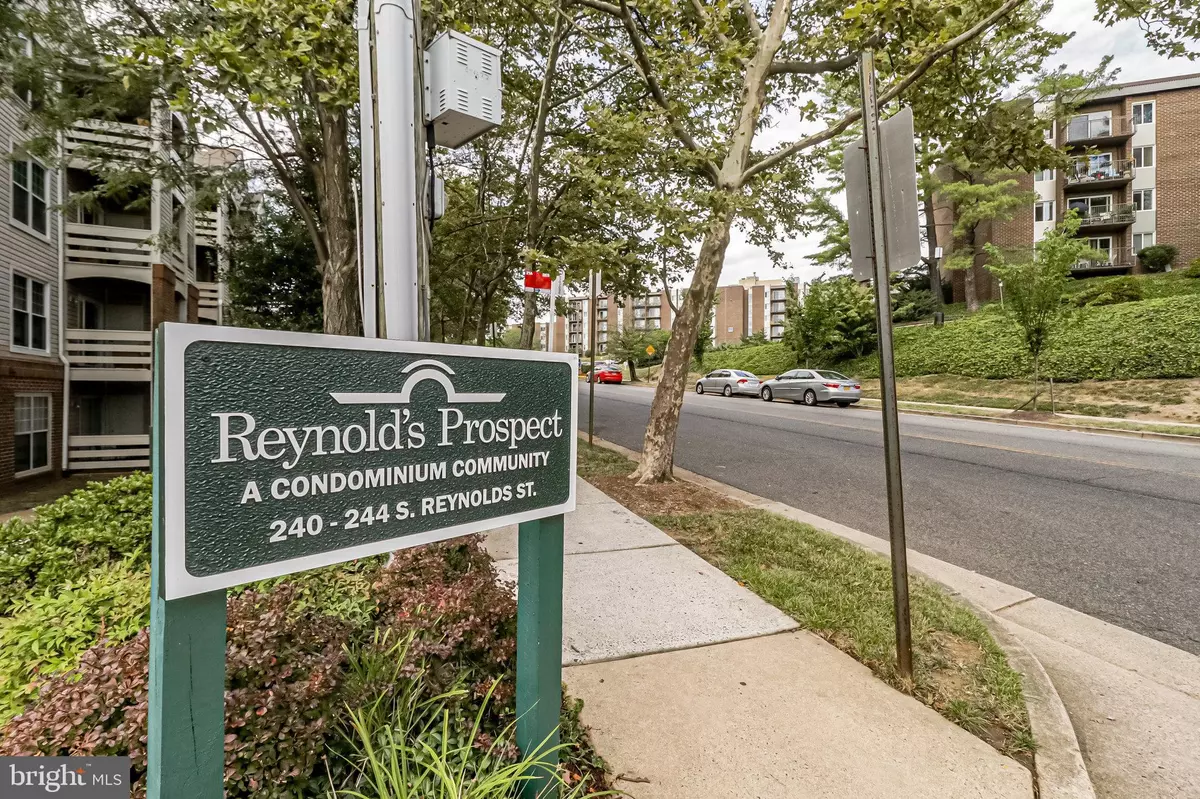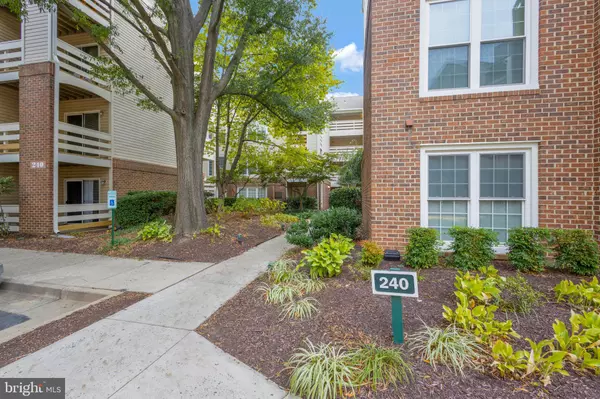$320,000
$320,000
For more information regarding the value of a property, please contact us for a free consultation.
240 S REYNOLDS ST #404 Alexandria, VA 22304
2 Beds
1 Bath
973 SqFt
Key Details
Sold Price $320,000
Property Type Condo
Sub Type Condo/Co-op
Listing Status Sold
Purchase Type For Sale
Square Footage 973 sqft
Price per Sqft $328
Subdivision Reynolds Prospect
MLS Listing ID VAAX2028376
Sold Date 11/15/23
Style Contemporary
Bedrooms 2
Full Baths 1
Condo Fees $412/mo
HOA Y/N N
Abv Grd Liv Area 973
Originating Board BRIGHT
Year Built 1988
Annual Tax Amount $3,503
Tax Year 2023
Property Description
This one showed sellers exceptional pride of ownership. Updated, sparkling and move-in ready. Low condo. fees are icing on the cake for this exceptionally well-maintained, pampered top floor (4th floor) condo. in elevator-garden-type setting. Corner location provides abundant natural light. Wood-burning fireplace keeps you toasty when times are chilly and serene, secluded deck is the perfect spot for lemonade sipping on warm days. On the bus line. Easy access to I-395, I-495, Old Town Alexandria, parks, future Inova Hospital at the former Landmark Mall site, Pentagon, BRAC, etc. etc.. Appealing open Kitchen fitted with stainless 2022 appliances. Plenty of granite counters & plenty of cabinets. Ice Maker, Built-In Microwave. In-unit Washer/Dryer. Two generous-sized Bedrooms. (Primary Bedroom has customized walk-in closet with built-in's. ). Large bathroom with tub/shower plus separate shower. Replacement windows. 2021 Hot Water Heater. 2015 HVAC. Community Pool. Amazon Delivery Hub by elevator. Approved for FHA and VA financing. Pet friendly. Lots to love. Take elevator to 4th floor.
Location
State VA
County Alexandria City
Zoning RC
Rooms
Other Rooms Living Room, Dining Room, Primary Bedroom, Bedroom 2, Kitchen
Main Level Bedrooms 2
Interior
Interior Features Carpet, Entry Level Bedroom, Floor Plan - Open, Kitchen - Gourmet, Primary Bath(s), Walk-in Closet(s), Stall Shower, Kitchen - Island, Upgraded Countertops, Built-Ins
Hot Water Electric
Heating Heat Pump(s)
Cooling Central A/C
Flooring Ceramic Tile, Carpet
Fireplaces Number 1
Fireplaces Type Wood
Equipment Built-In Microwave, Dishwasher, Disposal, Dryer, Icemaker, Refrigerator, Stove, Washer, Water Heater, Stainless Steel Appliances
Fireplace Y
Window Features Double Hung,Double Pane,Replacement
Appliance Built-In Microwave, Dishwasher, Disposal, Dryer, Icemaker, Refrigerator, Stove, Washer, Water Heater, Stainless Steel Appliances
Heat Source Electric
Laundry Dryer In Unit, Washer In Unit
Exterior
Amenities Available Pool - Outdoor
Water Access N
View Garden/Lawn, Courtyard
Accessibility 48\"+ Halls, Elevator, Level Entry - Main
Garage N
Building
Story 1
Unit Features Garden 1 - 4 Floors
Sewer Public Sewer
Water Public
Architectural Style Contemporary
Level or Stories 1
Additional Building Above Grade, Below Grade
New Construction N
Schools
Elementary Schools Patrick Henry
Middle Schools Francis C Hammond
High Schools T.C. Williams
School District Alexandria City Public Schools
Others
Pets Allowed N
HOA Fee Include Ext Bldg Maint,Pool(s),Trash,Water,Sewer
Senior Community No
Tax ID 058.01-0B-2.404
Ownership Condominium
Acceptable Financing Cash, Conventional, FHA, VA
Listing Terms Cash, Conventional, FHA, VA
Financing Cash,Conventional,FHA,VA
Special Listing Condition Standard
Read Less
Want to know what your home might be worth? Contact us for a FREE valuation!

Our team is ready to help you sell your home for the highest possible price ASAP

Bought with Ferid Azakov • Redfin Corporation





