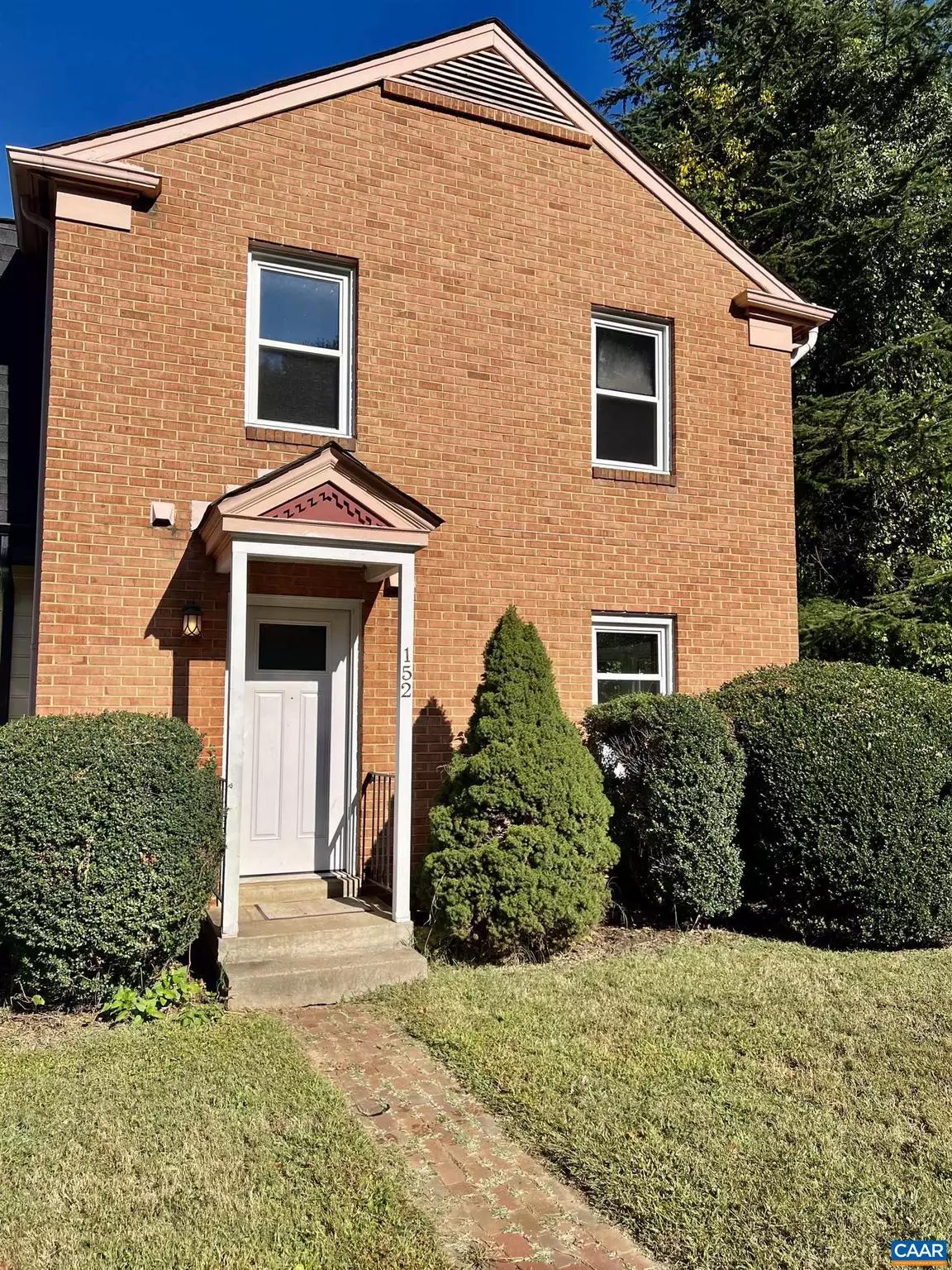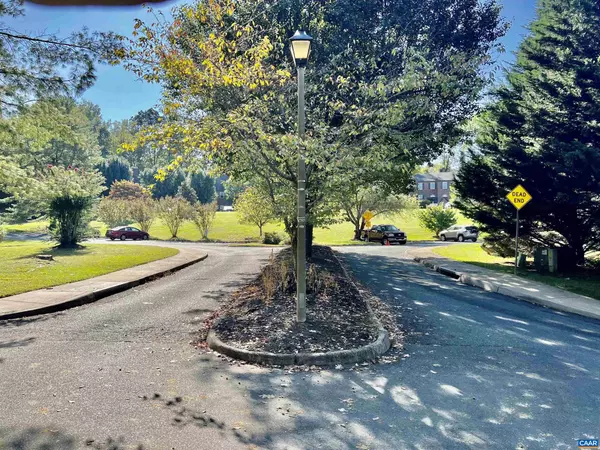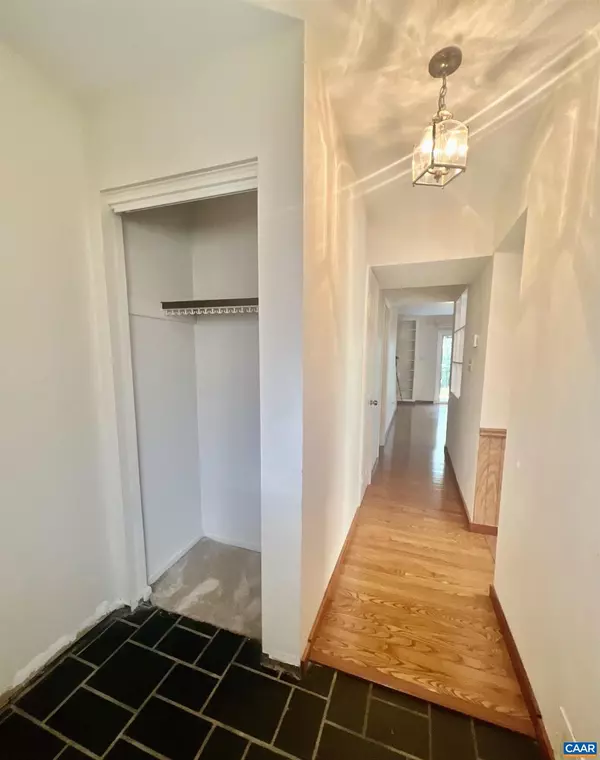$329,000
$325,000
1.2%For more information regarding the value of a property, please contact us for a free consultation.
152 BRANDYWINE CT Charlottesville, VA 22901
3 Beds
3 Baths
1,826 SqFt
Key Details
Sold Price $329,000
Property Type Townhouse
Sub Type End of Row/Townhouse
Listing Status Sold
Purchase Type For Sale
Square Footage 1,826 sqft
Price per Sqft $180
Subdivision None Available
MLS Listing ID 646296
Sold Date 11/16/23
Style Other
Bedrooms 3
Full Baths 2
Half Baths 1
HOA Fees $40/mo
HOA Y/N Y
Abv Grd Liv Area 1,440
Originating Board CAAR
Year Built 1979
Annual Tax Amount $2,834
Tax Year 2023
Lot Size 3,484 Sqft
Acres 0.08
Property Description
Join us Sunday 1-3PM for an Open House. This spacious end unit townhome is conveniently situated minutes from The Shops at Stonefield, Northrop Grumman The University of Virginia, the Hospital and The Downtown Mall. Being an end unit privacy is abundant with a back yard that has a privacy fence. Upstairs you will find a spacious primary bedroom with an updated ensuite and a two additional bedrooms as well as a luxurious hall bathroom with a walk in shower with dual shower heads. On the main level you will walk in to a beautiful kitchen featuring custom wooden countertops and a recently tiled floor. just off of the spacious living room you will find a dining area, built in bookshelves and a deck. Going into the basement you will be greeted with a expansive rec room, a roughed in 4th bathroom and a spacious laundry/utility room with a radon mitigation system. Call your agent and come check out this centrally located townhome today.
Location
State VA
County Charlottesville City
Zoning R-1
Rooms
Other Rooms Primary Bathroom, Full Bath, Half Bath
Basement Fully Finished, Full
Interior
Heating Forced Air
Cooling Central A/C
Fireplaces Number 2
Equipment Dryer, Washer
Fireplace Y
Appliance Dryer, Washer
Exterior
Roof Type Architectural Shingle
Accessibility None
Garage N
Building
Story 2
Foundation Block
Sewer Public Sewer
Water Public
Architectural Style Other
Level or Stories 2
Additional Building Above Grade, Below Grade
New Construction N
Schools
Elementary Schools Greenbrier
Middle Schools Walker & Buford
High Schools Charlottesville
School District Charlottesville City Public Schools
Others
Senior Community No
Ownership Other
Special Listing Condition Standard
Read Less
Want to know what your home might be worth? Contact us for a FREE valuation!

Our team is ready to help you sell your home for the highest possible price ASAP

Bought with THE CROMER TEAM • NEST REALTY GROUP





