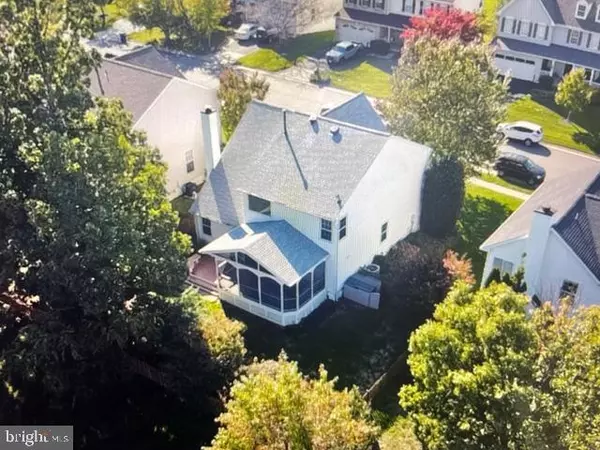$825,000
$829,900
0.6%For more information regarding the value of a property, please contact us for a free consultation.
20948 HOLLYBERRY CT Ashburn, VA 20147
4 Beds
4 Baths
2,508 SqFt
Key Details
Sold Price $825,000
Property Type Single Family Home
Sub Type Detached
Listing Status Sold
Purchase Type For Sale
Square Footage 2,508 sqft
Price per Sqft $328
Subdivision Ashburn Farm
MLS Listing ID VALO2059032
Sold Date 11/15/23
Style Colonial
Bedrooms 4
Full Baths 3
Half Baths 1
HOA Fees $93/mo
HOA Y/N Y
Abv Grd Liv Area 2,008
Originating Board BRIGHT
Year Built 1994
Annual Tax Amount $6,652
Tax Year 2023
Lot Size 6,970 Sqft
Acres 0.16
Property Description
Welcome to Ashburn Farm! This home is centrally located in the heart of Ashburn, minutes to shopping & restaurants, surrounded by walking paths and wonderful Ashburn Amenities including 3 beautiful Pools and several Lakes. Freshly painted Walls, Ceiling & Trim on all 3 levels of this Cozy home, step out to spacious
27 X 15 screened porch, fully fenced yard and Trex Deck and Bench. Newer windows w/ warranty, Kitchen upgraded in 2013 w/ stainless steel appliances. Silestone Counters, Ceramic Backsplash and custom pantry pullouts. Gas Fireplace w/ Mantle, Ceramic Flooring on main level, newly renovated Primary Bath and Basement Bath. Finished Basement w/ Central Vacuum, active Radon System, Sump Pump within some unfinished workspace. New Roof (2019) New Eco-Bee Solar Tube, Digital Thermostat, extra storage space added on upper level, upper level Washer & Dryer (included) Refrigerator (2022) Dishwasher (2021) French Drain added in rear yard, Porcelain Flooring on main level (2014) and much more... Must see or come to the public Open House Sat 10/21 & Sun 10/22 1-4PM. Professional Photos coming.
Location
State VA
County Loudoun
Zoning PDH4
Rooms
Basement English, Daylight, Partial, Fully Finished, Sump Pump
Interior
Interior Features Carpet, Ceiling Fan(s), Central Vacuum, Dining Area, Family Room Off Kitchen, Kitchen - Country, Kitchen - Eat-In, Kitchen - Island, Walk-in Closet(s)
Hot Water Natural Gas
Cooling Central A/C, Ceiling Fan(s)
Fireplaces Number 1
Equipment Dishwasher, Disposal, Icemaker, Microwave, Oven - Self Cleaning, Oven - Single, Refrigerator, Washer, Dryer - Electric
Fireplace Y
Appliance Dishwasher, Disposal, Icemaker, Microwave, Oven - Self Cleaning, Oven - Single, Refrigerator, Washer, Dryer - Electric
Heat Source Natural Gas
Exterior
Parking Features Garage - Front Entry
Garage Spaces 2.0
Utilities Available Cable TV, Other
Amenities Available Baseball Field, Basketball Courts, Bike Trail, Common Grounds, Community Center, Dog Park, Jog/Walk Path, Picnic Area, Pool - Outdoor, Tennis Courts, Tot Lots/Playground, Water/Lake Privileges, Volleyball Courts
Water Access N
View Garden/Lawn
Roof Type Asphalt
Accessibility Other
Attached Garage 2
Total Parking Spaces 2
Garage Y
Building
Lot Description Level, No Thru Street
Story 3
Foundation Concrete Perimeter, Active Radon Mitigation
Sewer Public Sewer
Water Public
Architectural Style Colonial
Level or Stories 3
Additional Building Above Grade, Below Grade
Structure Type Dry Wall
New Construction N
Schools
Elementary Schools Sanders Corner
Middle Schools Trailside
High Schools Stone Bridge
School District Loudoun County Public Schools
Others
Pets Allowed Y
HOA Fee Include Management,Pool(s),Reserve Funds,Trash,Common Area Maintenance
Senior Community No
Tax ID 117353954000
Ownership Fee Simple
SqFt Source Assessor
Acceptable Financing Conventional, Cash, Negotiable
Listing Terms Conventional, Cash, Negotiable
Financing Conventional,Cash,Negotiable
Special Listing Condition Standard
Pets Allowed No Pet Restrictions
Read Less
Want to know what your home might be worth? Contact us for a FREE valuation!

Our team is ready to help you sell your home for the highest possible price ASAP

Bought with Non Member • Non Subscribing Office





