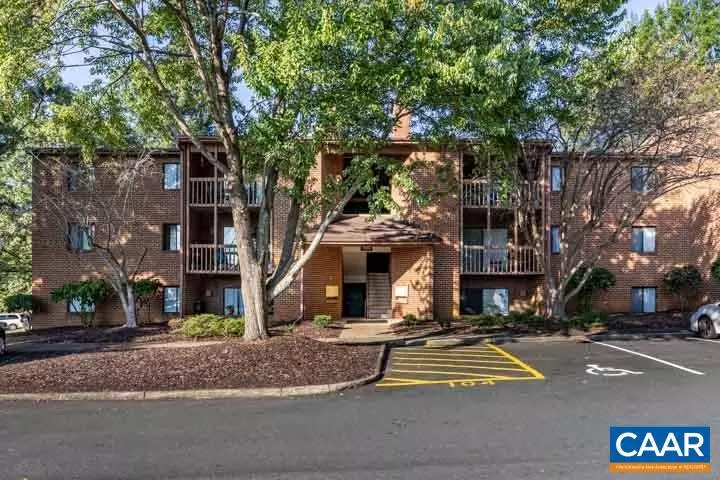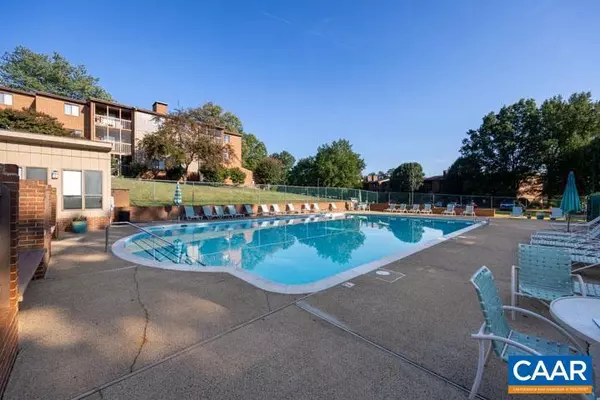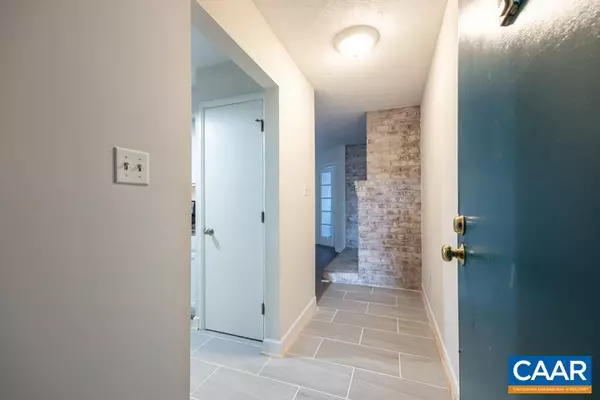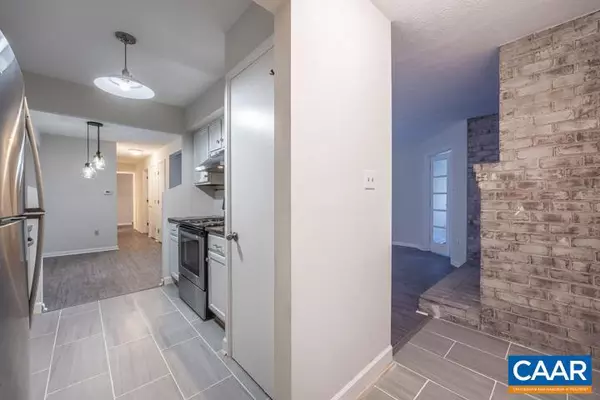$215,000
$215,000
For more information regarding the value of a property, please contact us for a free consultation.
104 TURTLE CREEK RD #2 Charlottesville, VA 22901
2 Beds
2 Baths
1,120 SqFt
Key Details
Sold Price $215,000
Property Type Townhouse
Sub Type End of Row/Townhouse
Listing Status Sold
Purchase Type For Sale
Square Footage 1,120 sqft
Price per Sqft $191
Subdivision None Available
MLS Listing ID 645956
Sold Date 10/30/23
Style Other
Bedrooms 2
Full Baths 2
Condo Fees $200
HOA Fees $270/mo
HOA Y/N Y
Abv Grd Liv Area 1,120
Originating Board CAAR
Year Built 1982
Annual Tax Amount $1,752
Tax Year 2023
Property Description
JUST LISTED! This impeccable garden level condo unit features two bedrooms, two full baths, brick wood burning fireplace, a delightful study adjacent to the living room and beautifully equipped kitchen. Newly installed flooring, freshly painted interior and ground level patio accessed from the living room round out your wish list items. Ideal location with quick access to shopping, restaurants and entertainment.,Granite Counter,Painted Cabinets,White Cabinets,Fireplace in Living Room
Location
State VA
County Albemarle
Zoning R10
Rooms
Other Rooms Living Room, Dining Room, Primary Bedroom, Kitchen, Foyer, Study, Utility Room, Primary Bathroom, Full Bath, Additional Bedroom
Main Level Bedrooms 2
Interior
Interior Features Pantry, Entry Level Bedroom
Heating Heat Pump(s)
Cooling Central A/C, Heat Pump(s)
Fireplaces Type Brick
Equipment Dryer, Washer/Dryer Hookups Only, Washer, Dishwasher, Oven/Range - Electric, Refrigerator
Fireplace N
Appliance Dryer, Washer/Dryer Hookups Only, Washer, Dishwasher, Oven/Range - Electric, Refrigerator
Exterior
Accessibility None
Garage N
Building
Lot Description Sloping, Landscaping
Story 1
Foundation Slab
Sewer Public Sewer
Water Public
Architectural Style Other
Level or Stories 1
Additional Building Above Grade, Below Grade
New Construction N
Schools
Elementary Schools Greer
High Schools Albemarle
School District Albemarle County Public Schools
Others
Senior Community No
Ownership Condominium
Special Listing Condition Standard
Read Less
Want to know what your home might be worth? Contact us for a FREE valuation!

Our team is ready to help you sell your home for the highest possible price ASAP

Bought with MILENA WEBB • HERITAGE REAL ESTATE CO.





