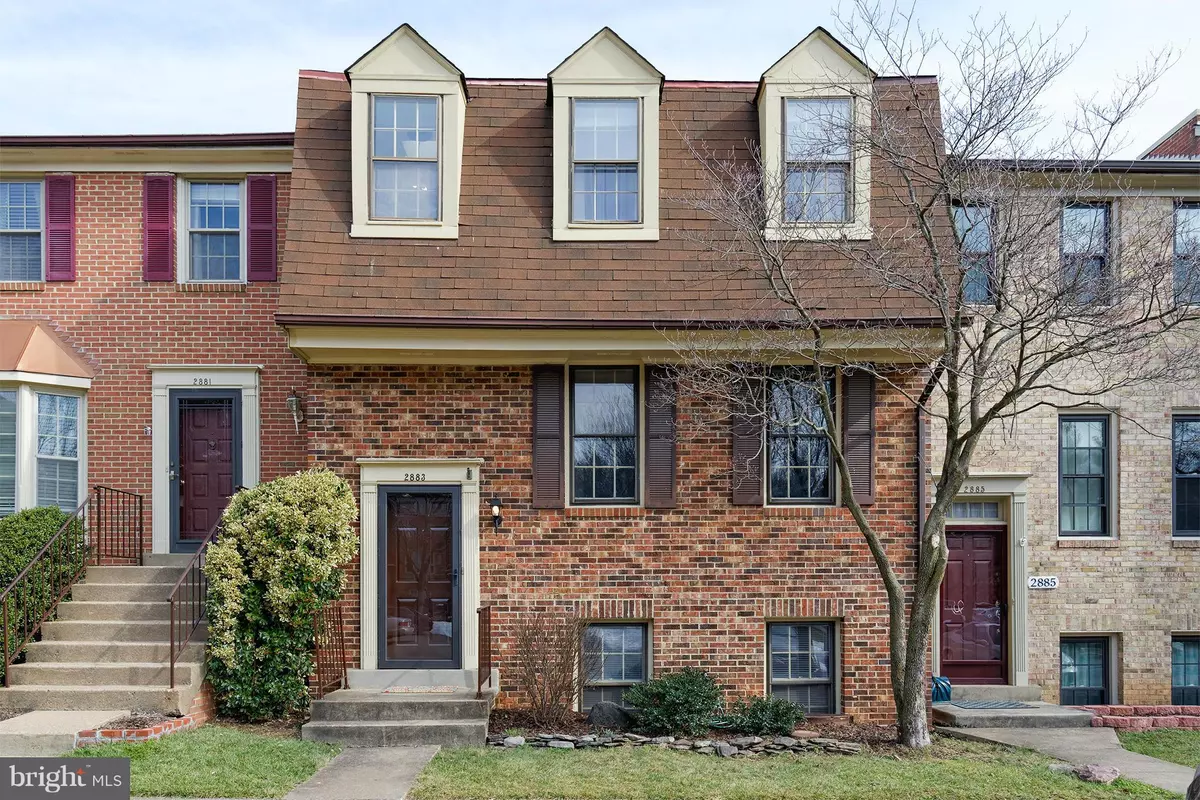$596,600
$592,000
0.8%For more information regarding the value of a property, please contact us for a free consultation.
2883 SUTTON OAKS LN Vienna, VA 22181
4 Beds
4 Baths
2,350 SqFt
Key Details
Sold Price $596,600
Property Type Townhouse
Sub Type Interior Row/Townhouse
Listing Status Sold
Purchase Type For Sale
Square Footage 2,350 sqft
Price per Sqft $253
Subdivision Country Creek
MLS Listing ID 1001882123
Sold Date 04/06/16
Style Colonial
Bedrooms 4
Full Baths 3
Half Baths 1
HOA Fees $98/qua
HOA Y/N Y
Abv Grd Liv Area 2,350
Originating Board MRIS
Year Built 1979
Annual Tax Amount $5,957
Tax Year 2015
Lot Size 1,632 Sqft
Acres 0.04
Property Description
Open House Sat/Sun 1-4 pm. Beautiful 4 Bedroom - 3 1/2 bath townhouse a few blocks from the Vienna Metro. 2 brick fireplaces. Brazilian cherry hardwood flrs on main level. Completely renovated kitchen - cabinets, granite, backsplash, lighting & SS appliances. Freshly painted. New carpet. Renovated baths. 2 decks w/connecting stairs. Walk-out lower level with fenced yard that backs to open space.
Location
State VA
County Fairfax
Zoning 181
Rooms
Other Rooms Living Room, Dining Room, Primary Bedroom, Bedroom 2, Bedroom 3, Bedroom 4, Kitchen, Family Room
Basement Connecting Stairway, Rear Entrance, Daylight, Full, Fully Finished, Walkout Level, Windows
Interior
Interior Features Kitchen - Gourmet, Breakfast Area, Dining Area, Upgraded Countertops, Window Treatments, Primary Bath(s), Wet/Dry Bar, Wood Floors, Crown Moldings, Floor Plan - Open
Hot Water Electric, 60+ Gallon Tank
Heating Heat Pump(s)
Cooling Ceiling Fan(s), Central A/C
Fireplaces Number 2
Fireplaces Type Fireplace - Glass Doors
Equipment Dishwasher, Disposal, Dryer, Exhaust Fan, Icemaker, Microwave, Oven/Range - Electric, Refrigerator, Washer
Fireplace Y
Appliance Dishwasher, Disposal, Dryer, Exhaust Fan, Icemaker, Microwave, Oven/Range - Electric, Refrigerator, Washer
Heat Source Electric
Exterior
Parking On Site 2
Community Features Alterations/Architectural Changes, Parking
Amenities Available Common Grounds, Jog/Walk Path, Reserved/Assigned Parking, Tot Lots/Playground
Water Access N
Accessibility None
Garage N
Private Pool N
Building
Story 3+
Sewer Public Sewer
Water Public
Architectural Style Colonial
Level or Stories 3+
Additional Building Above Grade
New Construction N
Schools
Elementary Schools Mosaic
Middle Schools Luther Jackson
High Schools Oakton
School District Fairfax County Public Schools
Others
HOA Fee Include Common Area Maintenance,Lawn Care Front,Management,Insurance,Reserve Funds,Road Maintenance,Snow Removal,Trash
Senior Community No
Tax ID 48-1-19- -7
Ownership Fee Simple
Special Listing Condition Standard
Read Less
Want to know what your home might be worth? Contact us for a FREE valuation!

Our team is ready to help you sell your home for the highest possible price ASAP

Bought with Ellen G Heather • Long & Foster Real Estate, Inc.





