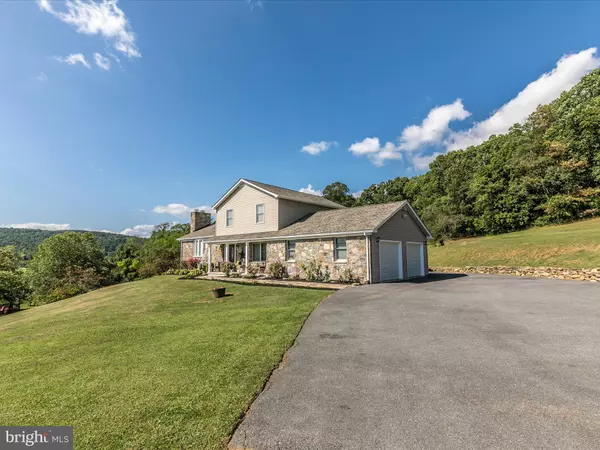$549,900
$549,900
For more information regarding the value of a property, please contact us for a free consultation.
6320 DEBOLD RD Sabillasville, MD 21780
4 Beds
2 Baths
1,960 SqFt
Key Details
Sold Price $549,900
Property Type Single Family Home
Sub Type Detached
Listing Status Sold
Purchase Type For Sale
Square Footage 1,960 sqft
Price per Sqft $280
Subdivision Mountain Vale Orchard
MLS Listing ID MDFR2039190
Sold Date 11/03/23
Style Traditional
Bedrooms 4
Full Baths 2
HOA Y/N N
Abv Grd Liv Area 1,960
Originating Board BRIGHT
Year Built 1989
Annual Tax Amount $3,245
Tax Year 2022
Lot Size 1.810 Acres
Acres 1.81
Property Description
***WELCOME HOME*** This Beautiful Stone Front home situated on almost 2 acres, has been impeccably maintained with picturesque views in every direction. Pride of ownership shows throughout. Just a few of the amenities includes beautiful cherry hardwoods, new stainless steel kitchen appliances including built in wall oven to compliment the range, updated bathrooms, oversized 2 car garage and more. Recent updates include HVAC unit for the main and lower level. HVAC for the second level was replaced just 3 years ago. A new roof has been installed and new sliders have been added leading to the deck that was built just 1 year ago. There is a 1st floor Master suite that could be converted to meet almost any need. The rear yard includes fencing, above ground pool and a 14X32 shed, currently being used as a garage. The lower level is unfinished and waiting for your personal touch. This property is a must see and as close to a 10 as it gets!
Location
State MD
County Frederick
Zoning A
Rooms
Basement Connecting Stairway, Full, Rear Entrance, Unfinished, Walkout Stairs
Main Level Bedrooms 1
Interior
Interior Features Breakfast Area, Carpet, Ceiling Fan(s), Combination Kitchen/Dining, Dining Area, Entry Level Bedroom, Family Room Off Kitchen, Floor Plan - Traditional, Kitchen - Country, Pantry, Tub Shower
Hot Water Electric
Cooling Ceiling Fan(s), Central A/C
Fireplaces Number 1
Fireplaces Type Stone, Wood, Equipment, Fireplace - Glass Doors
Equipment Built-In Microwave, Dishwasher, Dryer, Dryer - Front Loading, Exhaust Fan, Refrigerator, Stainless Steel Appliances, Washer - Front Loading
Fireplace Y
Appliance Built-In Microwave, Dishwasher, Dryer, Dryer - Front Loading, Exhaust Fan, Refrigerator, Stainless Steel Appliances, Washer - Front Loading
Heat Source Electric
Laundry Main Floor
Exterior
Exterior Feature Deck(s), Porch(es)
Parking Features Garage Door Opener, Garage - Side Entry
Garage Spaces 11.0
Utilities Available Cable TV, Electric Available, Natural Gas Available
Water Access N
View Mountain, Panoramic, Scenic Vista
Roof Type Architectural Shingle
Accessibility None
Porch Deck(s), Porch(es)
Attached Garage 2
Total Parking Spaces 11
Garage Y
Building
Lot Description Backs to Trees, Front Yard, Landscaping, Open, Rear Yard, SideYard(s)
Story 3
Foundation Concrete Perimeter, Block
Sewer On Site Septic
Water Private, Well
Architectural Style Traditional
Level or Stories 3
Additional Building Above Grade, Below Grade
New Construction N
Schools
School District Frederick County Public Schools
Others
Senior Community No
Tax ID 1110276470
Ownership Fee Simple
SqFt Source Assessor
Acceptable Financing Cash, Conventional, FHA, USDA, VA
Horse Property N
Listing Terms Cash, Conventional, FHA, USDA, VA
Financing Cash,Conventional,FHA,USDA,VA
Special Listing Condition Standard
Read Less
Want to know what your home might be worth? Contact us for a FREE valuation!

Our team is ready to help you sell your home for the highest possible price ASAP

Bought with Dawn Might • Brook-Owen Real Estate





