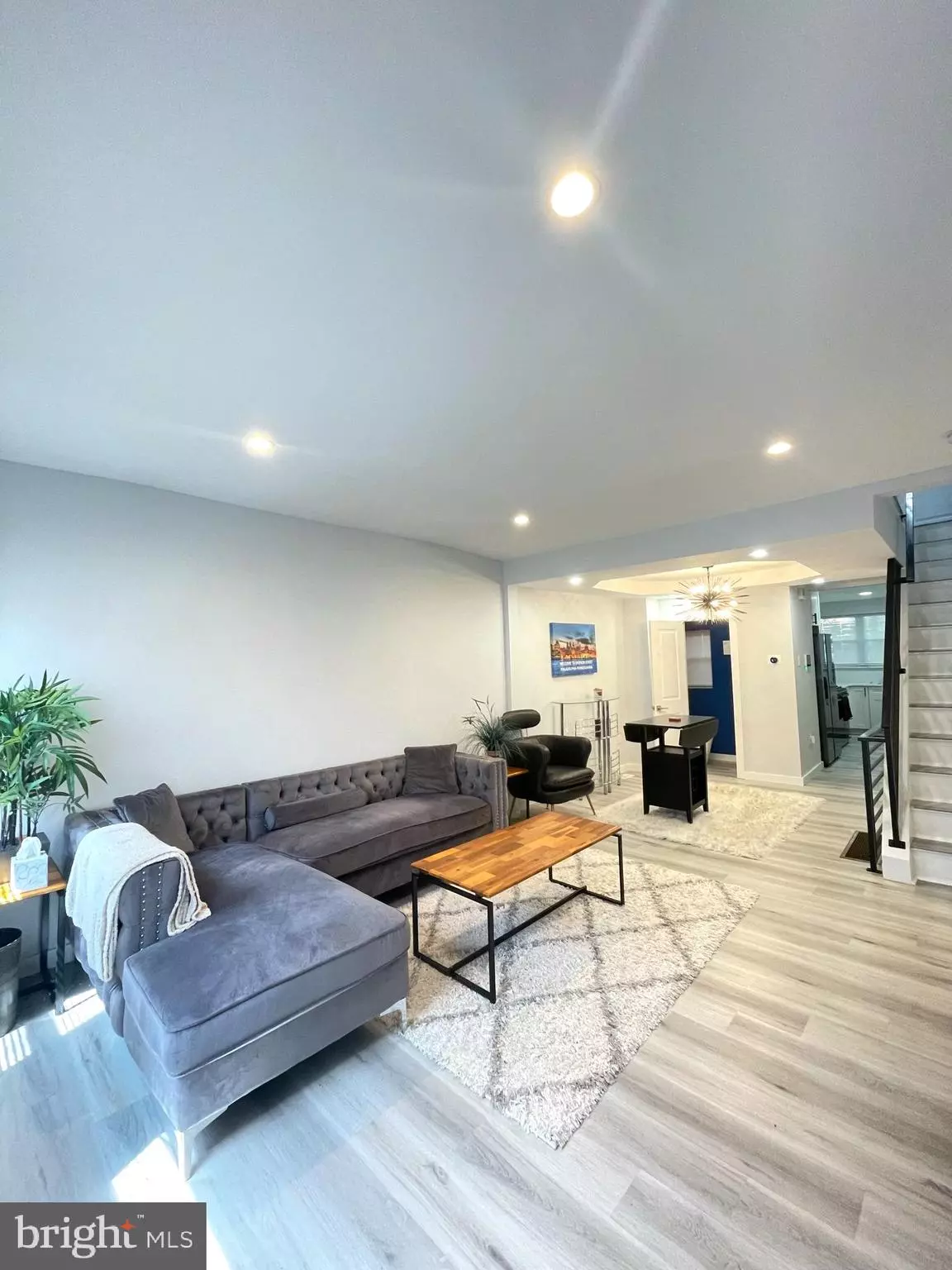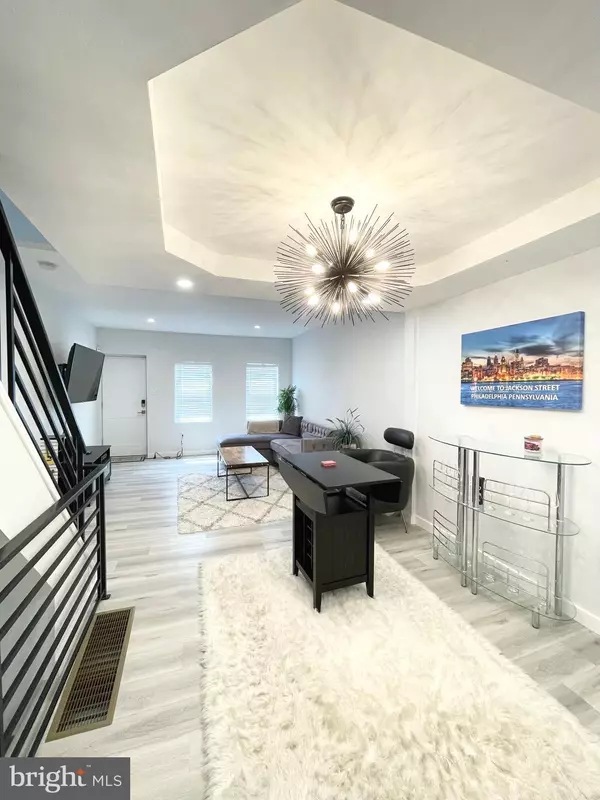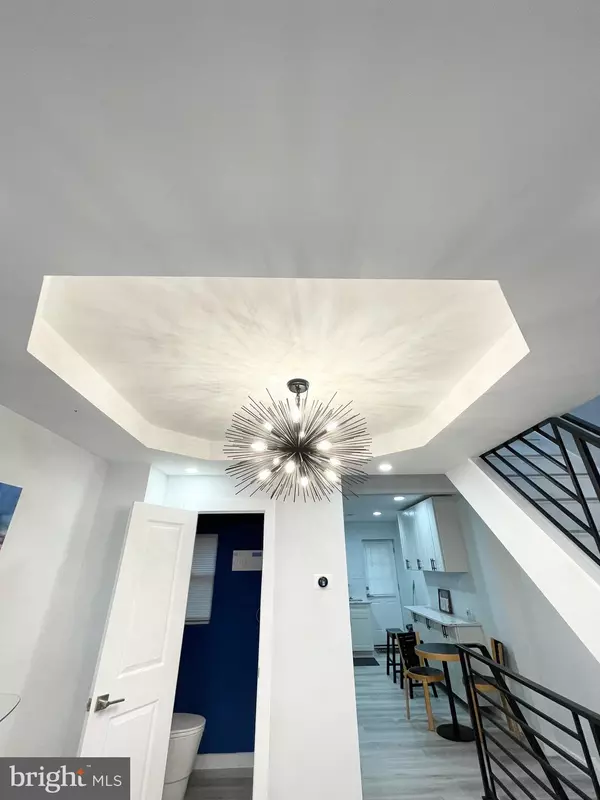$215,000
$219,000
1.8%For more information regarding the value of a property, please contact us for a free consultation.
2843 JACKSON ST Philadelphia, PA 19145
2 Beds
3 Baths
812 SqFt
Key Details
Sold Price $215,000
Property Type Single Family Home
Sub Type Detached
Listing Status Sold
Purchase Type For Sale
Square Footage 812 sqft
Price per Sqft $264
Subdivision Philadelphia (South)
MLS Listing ID PAPH2271062
Sold Date 11/27/23
Style Straight Thru
Bedrooms 2
Full Baths 2
Half Baths 1
HOA Y/N N
Abv Grd Liv Area 812
Originating Board BRIGHT
Year Built 1920
Annual Tax Amount $925
Tax Year 2022
Lot Size 700 Sqft
Acres 0.02
Lot Dimensions 14.00 x 50.00
Property Description
Welcome to 2843 Jackson Street in South Philadelphia! When you step into this stand alone 2 story brick home you will be wowed by the immaculate details to this contemporary home. Open floor plan with laminated wood floors in which you follow into the downstairs half bath with a picturesque view into the fenced in yard. Adjacent is the gorgeous finished kitchen equipped with black stainless steel top of the line appliances, white cabinetry with black & white marble like counter tops . Full sized finished basement with an additional room that could be used as an office space or guest room. Full sized W/D on lower level. 2 nice sized bedrooms with ample closets on the upper level along with 2 full white tiled baths. You will be minutes from CC, airport and shopping. Adjacent to 76 with easy access to I95. This house can be a great investment for years to come. All you need is the keys.
Location
State PA
County Philadelphia
Area 19145 (19145)
Zoning RM1
Rooms
Basement Fully Finished
Main Level Bedrooms 2
Interior
Hot Water Natural Gas
Heating Forced Air
Cooling Central A/C
Fireplace N
Heat Source Natural Gas
Laundry Basement
Exterior
Water Access N
Accessibility None
Garage N
Building
Story 2
Foundation Stone
Sewer Public Sewer
Water Public
Architectural Style Straight Thru
Level or Stories 2
Additional Building Above Grade, Below Grade
New Construction N
Schools
School District The School District Of Philadelphia
Others
Pets Allowed N
Senior Community No
Tax ID 482107700
Ownership Fee Simple
SqFt Source Assessor
Acceptable Financing Cash, Conventional, FHA, VA
Listing Terms Cash, Conventional, FHA, VA
Financing Cash,Conventional,FHA,VA
Special Listing Condition Standard
Read Less
Want to know what your home might be worth? Contact us for a FREE valuation!

Our team is ready to help you sell your home for the highest possible price ASAP

Bought with Eli Qarkaxhia • Compass RE





