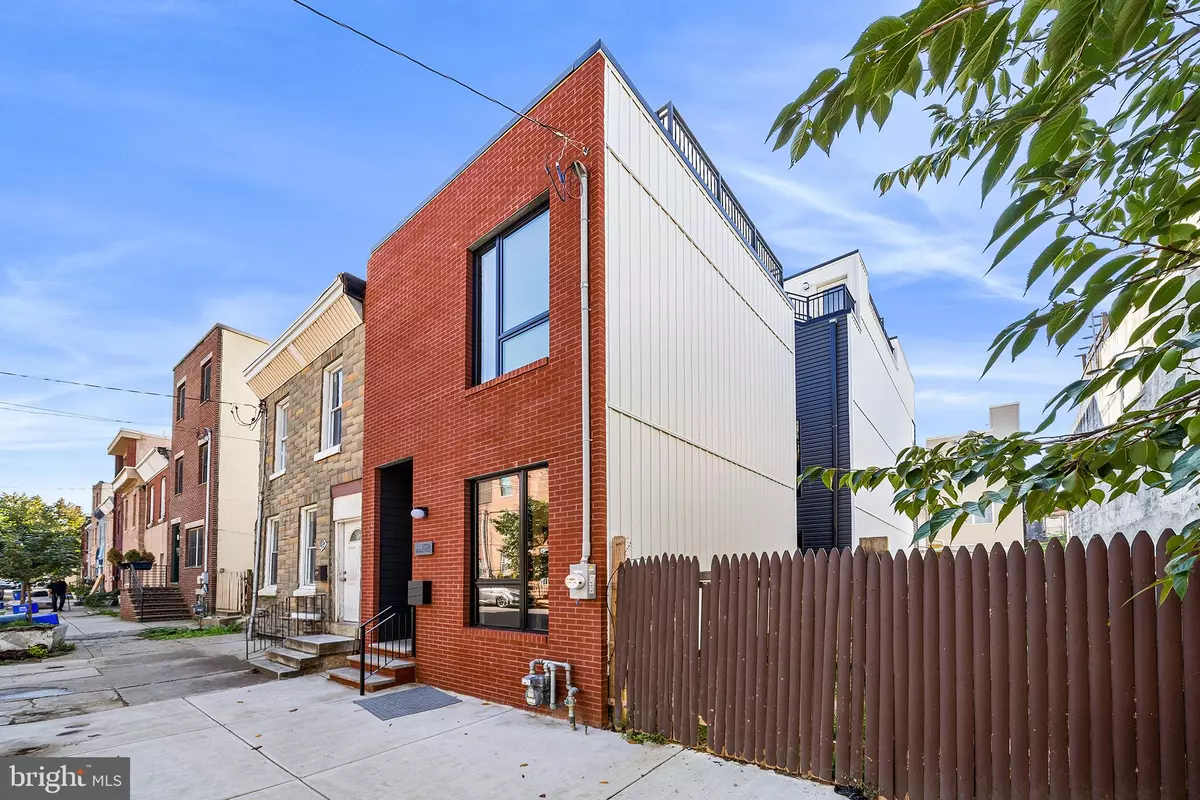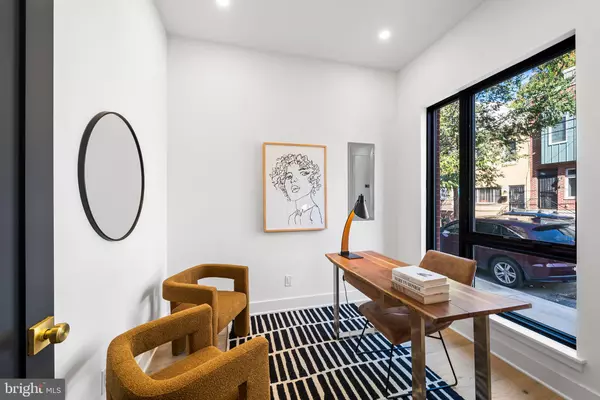$814,000
$875,000
7.0%For more information regarding the value of a property, please contact us for a free consultation.
1726 FEDERAL ST Philadelphia, PA 19146
3 Beds
4 Baths
3,000 SqFt
Key Details
Sold Price $814,000
Property Type Townhouse
Sub Type End of Row/Townhouse
Listing Status Sold
Purchase Type For Sale
Square Footage 3,000 sqft
Price per Sqft $271
Subdivision Philadelphia (South)
MLS Listing ID PAPH2284378
Sold Date 11/28/23
Style Contemporary
Bedrooms 3
Full Baths 3
Half Baths 1
HOA Y/N N
Abv Grd Liv Area 3,000
Originating Board BRIGHT
Year Built 2023
Annual Tax Amount $3,276
Tax Year 2022
Lot Size 1,187 Sqft
Acres 0.03
Lot Dimensions 15.00 x 80.00
Property Description
A distinctive, modern, unassuming masterpiece in a central location of Philadelphia; just a short stroll to Rittenhouse Square and Center City with an approved 10 year tax abatement.
This custom-built new construction home was meticulously designed with top-notch materials. Venture into the front door and to your right you will find an office/den, flex space and just past that you'll find a mud area with a bench, coat/storage closet and a powder room. Behind, you'll be greeted by a 10ft by 10ft atrium with floor to ceiling Pella architectural windows and a sliding glass door that provides one of FOUR private outdoor spaces. Natural light shines through the large windows of the home and highlights the wide plank white oak floors throughout the house. The kitchen is a chef and entertainers dream. Fully custom-built walnut cabinets are highlighted by solid brass round knobs, a Bertazzoni appliance package, wine fridge, Sharp microwave drawer and honed Calacatta Viola marble countertops that waterfall off of the 9ft island and run up the wall behind the range. The living room is behind the kitchen with a true corner window and an 8ft patio sliding door that leads to your extra wide rear yard for some indoor/outdoor living. Head up the custom steel stairs with solid oak treads enclosed by a vertical steel screen wall to the 2nd floor. Off to the right of the staircase is an open flex space that reaps the benefits of the atrium light, perfect for a home gym, play area, informal living space, or some cocktails! To the front wing, you'll find a large bedroom with plenty of closet space and a hall bathroom with natural light, a tub surrounded with green square tile, a white oak vanity and matte brass fixtures. Down the hall the other way is the laundry and mechanical room and an en suite bedroom with two huge closets and a bathroom that has 12x12 Carrara marble floors and a frameless glass door shower with matte black fixtures. Upstairs on the 3rd floor is the primary suite that is set back from the rest of the house. It's truly a showstopper. Through the entrance, the hallway is lined with custom built wardrobes, accented by solid wood handles and a makeup vanity in the center. Just behind the wardrobes on the opposite side of the hallway is a walk-in closet with a custom built closet system. The primary bath is a work of art. A skylight centered in the shower gives off vibes of serenity and sheds light onto the fluted back wall, large format terrazzo tile and matte brass fixtures. A fluted green double vanity is capped off with matte brass accents as well to complete this beauty. Head to the bedroom to find vaulted 14 foot ceilings, corner windows and light coming from almost every possible direction while still maintaining privacy. Head straight back down the hallway to your first roof deck, covered with turf tiles that provides a skyline view from basically the bedroom and it just gets better as you get closer. The 2nd tiered roof deck is above and provides unmatched 360 degree views of Philadelphia. Downstairs the basement provides plenty of space for storage. Lastly, the LED recessed lighting, Pella windows, smart thermostats, multi-unit HVAC and a tank less hot water heater help make this home efficient. Now let's talk location. Centrally located in the southern part of Philly, close proximity to an abundance of neighborhoods are only a couple blocks away. Local spots include Dock Street Brewery, American Sardine Bar, L'anima, bakeries, coffee shops and more! Not to mention, Schuykill River Park, The River Trail, and Rittenhouse Square are all easy accessible. Public transportation options are also a breeze. Do NOT wait! Come see this amazing home for yourself!
Location
State PA
County Philadelphia
Area 19146 (19146)
Zoning RSA5
Rooms
Other Rooms Living Room, Kitchen, Den, Laundry, Mud Room, Bonus Room
Basement Partial
Interior
Hot Water Natural Gas
Heating Central
Cooling Central A/C
Fireplace N
Heat Source Natural Gas
Exterior
Exterior Feature Patio(s), Deck(s), Balcony, Roof
Water Access N
Accessibility None
Porch Patio(s), Deck(s), Balcony, Roof
Garage N
Building
Story 3
Foundation Concrete Perimeter
Sewer Public Sewer
Water Public
Architectural Style Contemporary
Level or Stories 3
Additional Building Above Grade, Below Grade
New Construction Y
Schools
School District The School District Of Philadelphia
Others
Senior Community No
Tax ID 365300900
Ownership Fee Simple
SqFt Source Assessor
Special Listing Condition Standard
Read Less
Want to know what your home might be worth? Contact us for a FREE valuation!

Our team is ready to help you sell your home for the highest possible price ASAP

Bought with James F Roche Jr. • KW Philly





