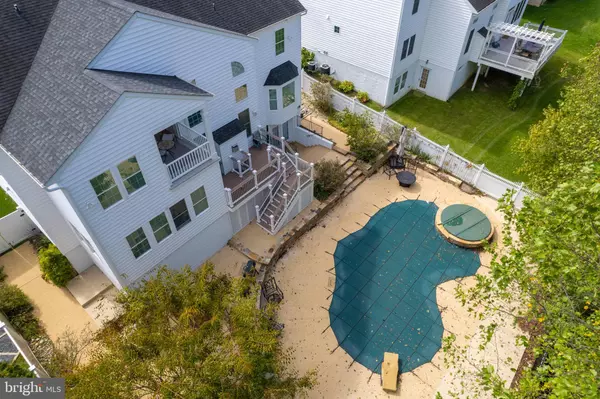$1,250,000
$1,320,000
5.3%For more information regarding the value of a property, please contact us for a free consultation.
336 SCHERER LN Severna Park, MD 21146
4 Beds
5 Baths
5,218 SqFt
Key Details
Sold Price $1,250,000
Property Type Single Family Home
Sub Type Detached
Listing Status Sold
Purchase Type For Sale
Square Footage 5,218 sqft
Price per Sqft $239
Subdivision Park Ridge
MLS Listing ID MDAA2070948
Sold Date 11/29/23
Style Colonial
Bedrooms 4
Full Baths 4
Half Baths 1
HOA Fees $36/qua
HOA Y/N Y
Abv Grd Liv Area 4,178
Originating Board BRIGHT
Year Built 2013
Annual Tax Amount $9,611
Tax Year 2021
Lot Size 10,352 Sqft
Acres 0.24
Property Description
Welcome to this incredibly well maintained, exquisite single-family colonial home located in the well-established and sought-after Severna Park neighborhood of Park Ridge! Located on a cul de sac , within a picturesque executive home neighborhood, this Colonial residence is truly exceptional.
As you approach, a charming walkway leads you to the inviting front portico, setting the stage for the beauty that awaits within. Upon entering, the true splendor of this tastefully designed home unfolds before your eyes. The open and gracious floor plan boasts soaring ceilings, exquisite lighting fixtures, gleaming hardwood floors, two inviting gas fireplaces, and captivating architectural nuances that grace every corner.
The generously sized chef-inspired kitchen is a true culinary haven, featuring granite countertops, upscale cabinetry, an expansive center island, and top-of-the-line stainless steel appliances. Flowing seamlessly from the kitchen is the sunlit breakfast room, surrounded by walls of windows that effortlessly blend the indoors with the outdoors.
For more formal gatherings, the expansive living and dining rooms provide the perfect backdrop for hosting holiday gatherings and festive occasions. The kitchen also opens to the great room, where a striking coffered ceiling and a warm gas fireplace create a cozy atmosphere. On the main level, you'll also find an executive office, a powder room and a laundry room conveniently located off the kitchen area.
With four bedrooms and three bathrooms on the upper level alone, this home offers ample space for everyone and everything. The primary suite is a sanctuary of relaxation, featuring a stunning tray ceiling, a private sitting room, a luxurious spa-like bathroom, and a private balcony overlooking the pool and patio. Picture yourself sipping a glass of wine , over a candle lit dinner while enjoying the soothing sounds of the waterfall below.
The fully finished, walk-out basement is an entertainer's dream. Come together with family and friends at the generously appointed bar area, featuring a sprawling granite countertop . It's the perfect spot to socialize and enjoy drinks.The theater room is ready for your favorite movie nights, furnished with theater-style seating (*negotiable*), a projector, and a screen. This impressive space also boasts another gas fireplace in the expansive recreation room and an additional full bath. An intercom and speaker system allow you to enjoy your favorite tunes both inside and outside.
The private backyard serves as an idyllic oasis, perfect for both entertaining and enjoying a staycation at home. Prepare to be dazzled by the breathtaking features that await, including a stunning freeform pool (saltwater and heated, The pool is 8 feet deep. ) with a spa, an expansive patio adorned with flagstone accents, and various seating areas bordered by natural stone walls. Don't forget to check out
the solar powered outdoor shower to the left of the basement steps!
You also get a Brand new hot water heater that the owner just replaced this year.
This home backs to a county conservation area and offers direct access to the Baltimore Annapolis Trail from the cul-de-sac.
Ready to embrace a relaxed yet elegant lifestyle in your own private retreat, conveniently located within close proximity to amenities and major commuting routes and top-ranked schools? Then , 336 Scherer Lane is the epitome of the perfect place to call home!
Location
State MD
County Anne Arundel
Zoning SEE PUBLIC RECORD
Rooms
Other Rooms Living Room, Dining Room, Primary Bedroom, Bedroom 2, Bedroom 3, Bedroom 4, Kitchen, Family Room, Den, Breakfast Room, Laundry, Office, Recreation Room, Storage Room, Bathroom 1, Bathroom 2, Bathroom 3, Primary Bathroom
Basement Full, Fully Finished, Interior Access, Rear Entrance, Windows, Walkout Stairs
Interior
Interior Features Bar, Carpet, Family Room Off Kitchen, Kitchen - Island, Primary Bath(s), Walk-in Closet(s), Wet/Dry Bar, Wood Floors, Central Vacuum, Floor Plan - Open, Kitchen - Gourmet
Hot Water Electric
Heating Heat Pump(s)
Cooling Central A/C
Flooring Hardwood, Carpet, Ceramic Tile
Fireplaces Number 2
Fireplaces Type Gas/Propane
Fireplace Y
Heat Source Natural Gas
Laundry Has Laundry, Main Floor, Washer In Unit, Dryer In Unit
Exterior
Exterior Feature Patio(s)
Parking Features Garage - Front Entry, Inside Access
Garage Spaces 2.0
Fence Rear
Pool Fenced, Filtered, In Ground, Pool/Spa Combo, Saltwater, Heated
Amenities Available Common Grounds
Water Access N
View Garden/Lawn
Roof Type Architectural Shingle
Accessibility None
Porch Patio(s)
Attached Garage 2
Total Parking Spaces 2
Garage Y
Building
Lot Description Backs to Trees, Cul-de-sac, Front Yard, Landscaping
Story 3
Foundation Crawl Space
Sewer Public Septic
Water Public
Architectural Style Colonial
Level or Stories 3
Additional Building Above Grade, Below Grade
Structure Type Tray Ceilings,9'+ Ceilings
New Construction N
Schools
Elementary Schools Oak Hill
Middle Schools Severna Park
High Schools Severna Park
School District Anne Arundel County Public Schools
Others
Pets Allowed Y
HOA Fee Include Road Maintenance
Senior Community No
Tax ID 020363390233192
Ownership Fee Simple
SqFt Source Assessor
Security Features Security System
Special Listing Condition Standard
Pets Allowed No Pet Restrictions
Read Less
Want to know what your home might be worth? Contact us for a FREE valuation!

Our team is ready to help you sell your home for the highest possible price ASAP

Bought with Bob A Mikelskas • Rosario Realty





