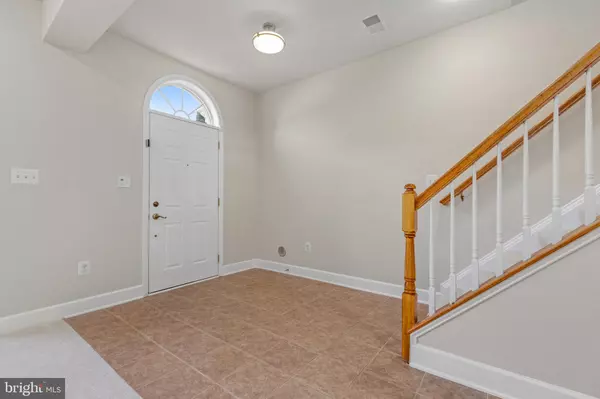$514,000
$514,000
For more information regarding the value of a property, please contact us for a free consultation.
788 RAVEN AVE Gaithersburg, MD 20877
3 Beds
4 Baths
1,868 SqFt
Key Details
Sold Price $514,000
Property Type Townhouse
Sub Type Interior Row/Townhouse
Listing Status Sold
Purchase Type For Sale
Square Footage 1,868 sqft
Price per Sqft $275
Subdivision Hidden Creek
MLS Listing ID MDMC2109186
Sold Date 11/30/23
Style Colonial
Bedrooms 3
Full Baths 2
Half Baths 2
HOA Fees $100/mo
HOA Y/N Y
Abv Grd Liv Area 1,568
Originating Board BRIGHT
Year Built 2006
Annual Tax Amount $5,105
Tax Year 2022
Lot Size 1,590 Sqft
Acres 0.04
Property Description
This elegant three-level townhouse, complete with a rear two-car garage, offers a spacious and comfortable living environment with a stylish design. Fresh paint and new Energy efficient LED lights throughout the entire home. Brand new carpet on the entry level, stairs and bedroom level. EVSE-Ready Outlet in the garage. As you step inside, you find yourself on the entry level, a versatile space that can serve as a home office, recreation room, or any other flexible use. A convenient half bathroom on this level ensures utmost convenience for both residents and guests. Access to the two-car garage is also available from this level. The main living area is designed for both comfort and style. The living room and dining room are combined into an open and inviting space with coffered ceiling, French doors and a cozy fireplace in the living room. The table space kitchen is a chef's delight, features stainless steel appliances, granite countertops, and ample cabinet space. Adjacent to the kitchen, there's a covered balcony perfect for morning coffee and evening meals. Another half bathroom is conveniently located on this level. Gleaming hardwood floors throughout the main level enhance the overall elegance and charm of the space. The upper level hosts the sunny primary suite, a spacious retreat complete with a private bathroom and a generous walk-in closet. The bathroom is equipped with a shower and a soaking tub to offer a serene oasis for relaxation. Two additional bedrooms on this level provide plenty of space for family members or guests, and they share a well-appointed hall bathroom. Hidden Creek community features tot lots, trails, and a pool with a clubhouse with a gym. Easy access to all major commuter routes! Less than ten minutes to Shady Grove Metro, I-270, and the ICC. One mile to Gaithersburg MARC Train Station. Only 10 minutes to the Kentlands, Rio and Downtown Crown for ample dining, shopping, and entertainment opportunities.
Location
State MD
County Montgomery
Zoning MXD
Interior
Interior Features Breakfast Area, Kitchen - Eat-In, Floor Plan - Open, Ceiling Fan(s), Combination Dining/Living, Walk-in Closet(s), Wood Floors
Hot Water Natural Gas
Heating Forced Air
Cooling Central A/C
Fireplaces Number 1
Fireplace Y
Heat Source Natural Gas
Laundry Upper Floor
Exterior
Parking Features Garage - Rear Entry
Garage Spaces 2.0
Water Access N
Accessibility Other
Attached Garage 2
Total Parking Spaces 2
Garage Y
Building
Story 3
Foundation Other
Sewer Public Sewer
Water Public
Architectural Style Colonial
Level or Stories 3
Additional Building Above Grade, Below Grade
New Construction N
Schools
School District Montgomery County Public Schools
Others
Senior Community No
Tax ID 160903453324
Ownership Fee Simple
SqFt Source Assessor
Special Listing Condition Standard
Read Less
Want to know what your home might be worth? Contact us for a FREE valuation!

Our team is ready to help you sell your home for the highest possible price ASAP

Bought with Byung H Soh • S & S Realty & Investment, LLC





