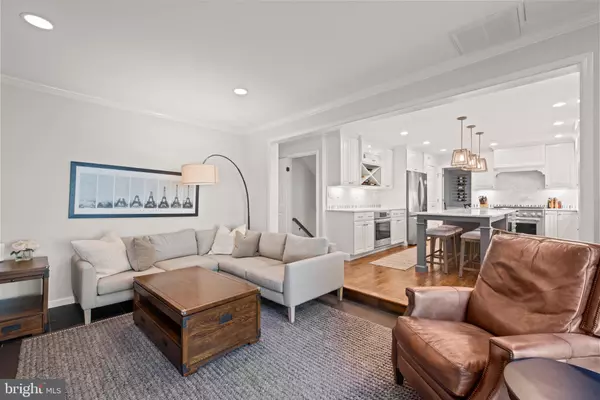$1,490,000
$1,450,000
2.8%For more information regarding the value of a property, please contact us for a free consultation.
4001 MOSS PL Alexandria, VA 22304
5 Beds
4 Baths
3,546 SqFt
Key Details
Sold Price $1,490,000
Property Type Single Family Home
Sub Type Detached
Listing Status Sold
Purchase Type For Sale
Square Footage 3,546 sqft
Price per Sqft $420
Subdivision Seminary Ridge
MLS Listing ID VAAX2029214
Sold Date 11/30/23
Style Colonial
Bedrooms 5
Full Baths 3
Half Baths 1
HOA Y/N N
Abv Grd Liv Area 2,464
Originating Board BRIGHT
Year Built 1973
Annual Tax Amount $12,582
Tax Year 2023
Lot Size 0.257 Acres
Acres 0.26
Property Description
Welcome to 4001 Moss Place - This quintessential Seminary Ridge Colonial home has undergone an impressive array of renovations and updates to elevate its charm and functionality. Highlights include a basement expansion that now features a full bedroom and bathroom, complete with a new egress window for added natural light and safety. The kitchen has been tastefully modernized, with the removal of pony walls between the kitchen and living area, as well as the transformation of cabinets and island through paint and refinishing. Convenience is enhanced with the addition of a new counter-depth refrigerator. The interior has been refreshed with a comprehensive paint job completed in 2020-21, breathing new life into every room. Aesthetic improvements extend to new light fixtures throughout the home, illuminating each space with style. The living room fireplace has been thoughtfully updated, including a lowered design and the installation of a new gas log insert, creating a warm and inviting ambiance. The second floor and staircase have been elegantly refinished, complemented by a custom runner that adds a touch of sophistication. Slate floors have been introduced in the living room and laundry area, offering both durability and a touch of luxury. The laundry space has been modernized with updated backsplash and sink, combining functionality and visual appeal. A first-floor half bathroom renovation brings it in line with contemporary design trends. The fourth bedroom has been transformed into a spacious master walk-in closet, providing ample storage and organizational space. The removal of planter boxes and the revitalization of shutters have enhanced the home's curb appeal. The primary bedroom has undergone a transformation with the removal of a non-working Mitsubishi unit, followed by repairs and painting. A striking wine bottle feature wall now graces the dining room, adding character and visual interest. Exterior improvements include the repair and repointing of the front walkway, as well as the addition of a step to the front portico, enhancing safety and curb appeal. The front doors have been given a fresh look through painting and repairs. Custom window treatments and a bench cushion have been added to the dining room, ensuring both privacy and comfort. The electrical panel was updated in 2021 to ensure the safety and efficiency of the home's electrical system. Additionally, an ADT security system has been installed, featuring cameras in the front and back yards, sensors on all windows and doors, and a glass break alert for enhanced peace of mind. These extensive updates and improvements contribute to the overall value and desirability of this remarkable Seminary Ridge home. **Upper-level primary walk-in closet was originally the 4th bedroom and can easily be converted back, providing this home with 5 total bedrooms. 4 upper bedrooms and 1 lower level bedroom.
Location
State VA
County Alexandria City
Zoning R 8
Rooms
Other Rooms Living Room, Dining Room, Primary Bedroom, Bedroom 2, Bedroom 3, Bedroom 4, Bedroom 5, Kitchen, Family Room, Foyer, Exercise Room, Laundry, Recreation Room, Utility Room, Primary Bathroom, Full Bath, Half Bath
Basement Improved, Fully Finished, Full
Interior
Interior Features Family Room Off Kitchen, Formal/Separate Dining Room, Kitchen - Eat-In, Kitchen - Gourmet, Kitchen - Island, Recessed Lighting, Skylight(s), Upgraded Countertops, Walk-in Closet(s), Wood Floors
Hot Water Natural Gas
Heating Forced Air
Cooling Central A/C
Flooring Wood, Ceramic Tile
Fireplaces Number 1
Fireplaces Type Fireplace - Glass Doors, Mantel(s)
Equipment Built-In Microwave, Dishwasher, Dryer, Exhaust Fan, Icemaker, Oven - Wall, Refrigerator, Washer, Water Heater
Fireplace Y
Window Features Bay/Bow,Double Pane
Appliance Built-In Microwave, Dishwasher, Dryer, Exhaust Fan, Icemaker, Oven - Wall, Refrigerator, Washer, Water Heater
Heat Source Natural Gas
Laundry Main Floor, Washer In Unit, Dryer In Unit
Exterior
Exterior Feature Patio(s)
Parking Features Additional Storage Area, Garage - Front Entry, Inside Access
Garage Spaces 4.0
Fence Rear
Water Access N
Roof Type Asphalt
Accessibility Other
Porch Patio(s)
Attached Garage 2
Total Parking Spaces 4
Garage Y
Building
Lot Description Landscaping
Story 3
Foundation Permanent
Sewer Public Sewer
Water Public
Architectural Style Colonial
Level or Stories 3
Additional Building Above Grade, Below Grade
Structure Type Dry Wall
New Construction N
Schools
Elementary Schools Douglas Macarthur
Middle Schools George Washington
High Schools Alexandria City
School District Alexandria City Public Schools
Others
Senior Community No
Tax ID 27792005
Ownership Fee Simple
SqFt Source Assessor
Security Features Electric Alarm,Security System,Smoke Detector
Special Listing Condition Standard
Read Less
Want to know what your home might be worth? Contact us for a FREE valuation!

Our team is ready to help you sell your home for the highest possible price ASAP

Bought with Jennifer L Walker • McEnearney Associates, Inc.





