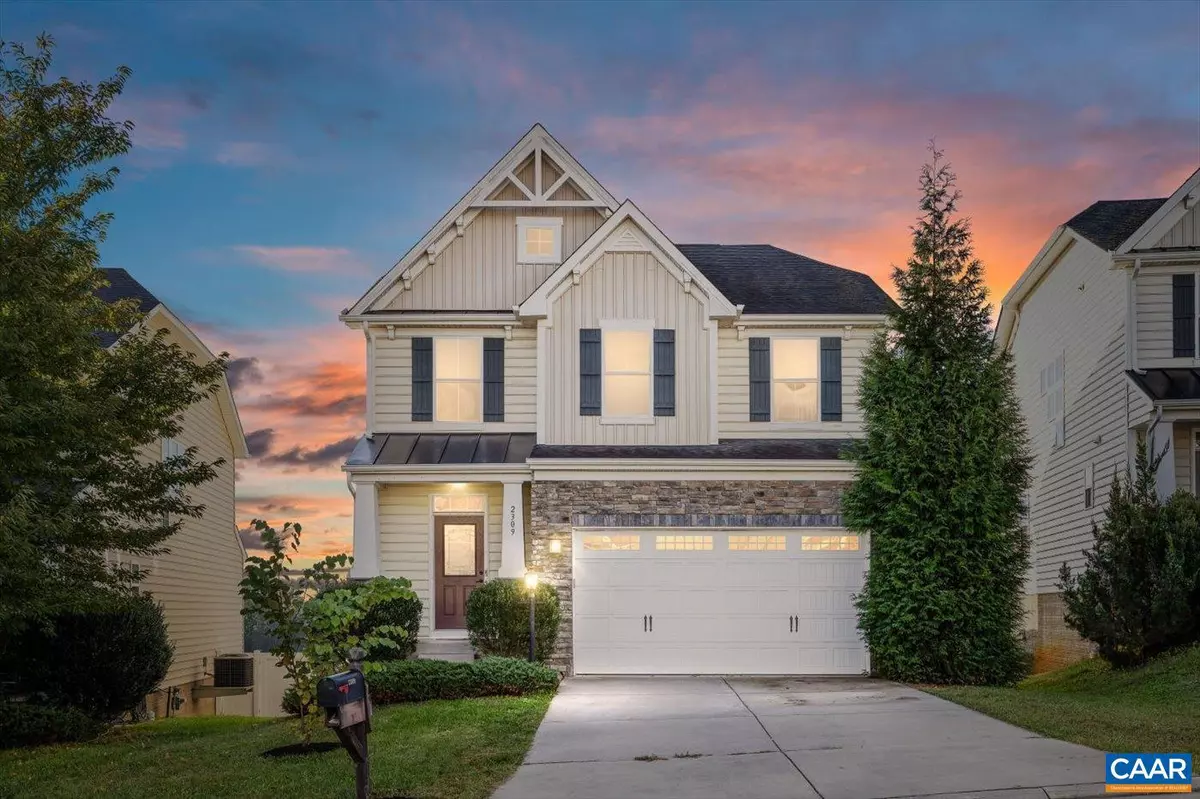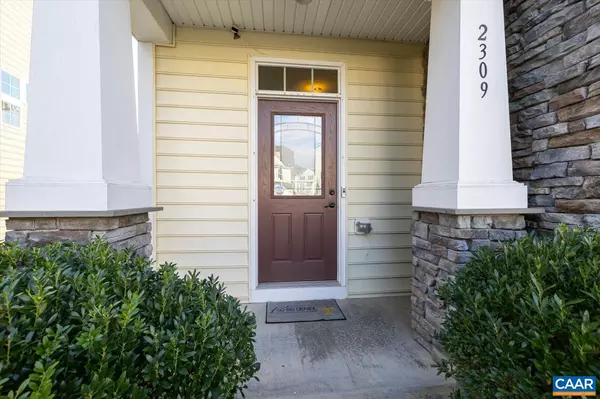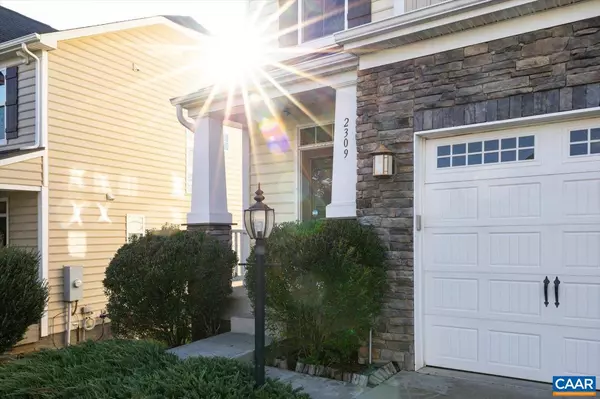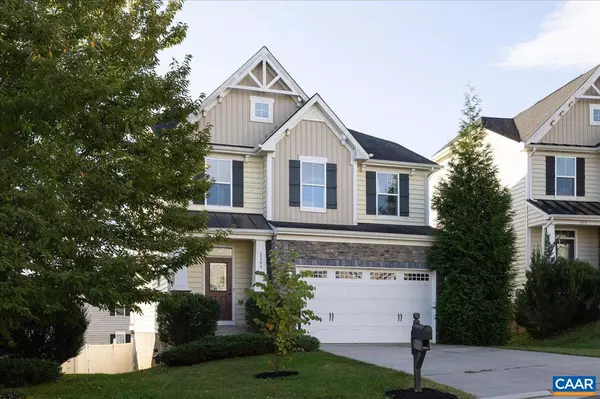$550,000
$550,000
For more information regarding the value of a property, please contact us for a free consultation.
2309 JERSEY PINE RDG Charlottesville, VA 22911
4 Beds
4 Baths
3,305 SqFt
Key Details
Sold Price $550,000
Property Type Single Family Home
Sub Type Detached
Listing Status Sold
Purchase Type For Sale
Square Footage 3,305 sqft
Price per Sqft $166
Subdivision None Available
MLS Listing ID 646557
Sold Date 11/30/23
Style Colonial
Bedrooms 4
Full Baths 3
Half Baths 1
HOA Fees $50/qua
HOA Y/N Y
Abv Grd Liv Area 2,460
Originating Board CAAR
Year Built 2014
Annual Tax Amount $4,173
Tax Year 2023
Lot Size 5,227 Sqft
Acres 0.12
Property Description
Assumable VA loan at 2.375%! Low electric bill due to paid-off solar panels! This two-story Craftsman home offers the perfect blend of style, space, and functionality. With 4 spacious bedrooms and 3.5 bathrooms, this home is designed to accommodate your every need. As you step inside, you'll be greeted by a warm and inviting atmosphere, with a seamless flow that effortlessly connects the living areas. The main level features a well-appointed kitchen with modern appliances, perfect for culinary enthusiasts, and an open-concept living area, ideal for entertaining. Upstairs, you'll find a master suite that's your personal oasis, complete with a luxurious en-suite bathroom and copious closet space. Three additional bedrooms provide plenty of room for everyone. But that's not all - the full finished walk-out basement is a versatile space ready to meet your unique needs. Whether you dream of a home theater, game room, or private home gym, the possibilities are endless. Outside, the property boasts a well-maintained yard, perfect for enjoying the outdoors, and a deck for grilling and relaxation. This home is conveniently located in a desirable neighborhood directly across from Rivanna Station and close to schools, parks and restaurants.,Granite Counter,Maple Cabinets
Location
State VA
County Albemarle
Zoning R-1
Rooms
Other Rooms Living Room, Dining Room, Primary Bedroom, Kitchen, Family Room, Breakfast Room, Laundry, Bonus Room, Primary Bathroom, Full Bath, Half Bath, Additional Bedroom
Basement Fully Finished, Full, Heated, Interior Access, Outside Entrance, Walkout Level, Windows
Interior
Interior Features Breakfast Area, Kitchen - Island, Pantry, Recessed Lighting
Heating Heat Pump(s)
Cooling Heat Pump(s)
Flooring Carpet, Ceramic Tile, Hardwood
Equipment Washer/Dryer Hookups Only, Dishwasher, Disposal, Oven - Double, Microwave, Refrigerator, Oven - Wall, Cooktop
Fireplace N
Appliance Washer/Dryer Hookups Only, Dishwasher, Disposal, Oven - Double, Microwave, Refrigerator, Oven - Wall, Cooktop
Exterior
Parking Features Other, Garage - Front Entry
Amenities Available Tot Lots/Playground
Roof Type Architectural Shingle
Accessibility None
Garage Y
Building
Story 2
Foundation Concrete Perimeter
Sewer Public Sewer
Water Public
Architectural Style Colonial
Level or Stories 2
Additional Building Above Grade, Below Grade
New Construction N
Schools
Elementary Schools Baker-Butler
Middle Schools Sutherland
High Schools Albemarle
School District Albemarle County Public Schools
Others
Ownership Other
Special Listing Condition Standard
Read Less
Want to know what your home might be worth? Contact us for a FREE valuation!

Our team is ready to help you sell your home for the highest possible price ASAP

Bought with PATRICIA IRBY • KELLER WILLIAMS ALLIANCE - CHARLOTTESVILLE





