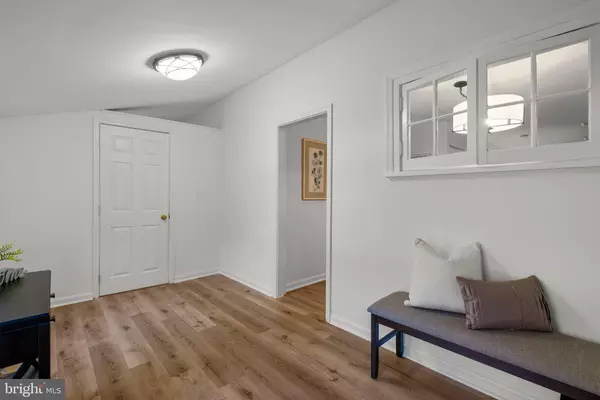$520,000
$499,500
4.1%For more information regarding the value of a property, please contact us for a free consultation.
1556 DENNIS RD Shady Side, MD 20764
4 Beds
3 Baths
2,600 SqFt
Key Details
Sold Price $520,000
Property Type Single Family Home
Sub Type Detached
Listing Status Sold
Purchase Type For Sale
Square Footage 2,600 sqft
Price per Sqft $200
Subdivision Shady Side
MLS Listing ID MDAA2071156
Sold Date 11/30/23
Style Colonial
Bedrooms 4
Full Baths 2
Half Baths 1
HOA Y/N N
Abv Grd Liv Area 2,600
Originating Board BRIGHT
Year Built 1949
Annual Tax Amount $3,893
Tax Year 2023
Lot Size 1.000 Acres
Acres 1.0
Property Description
BACK ON MARKET WITH New Roof, New HVAC, Updated Kitchen and Bath and Landscaping! Colonial style residence with a winter view of the Chesapeake Bay in Shady Side is situated on a tree-lined 1 acre homesite with a delightful pond. This home offers LVT flooring, a foyer opens to a living room with a brick surround fireplace with a wood burning insert, a dining room, and a well-equipped kitchen complete in a neutral color palette. Upgraded cook's kitchen features a greenhouse bay window, crisp white raised frame cabinetry, quartz counters, a slate stainless steel suite, a peninsula infinity island with breakfast bar, and an open breakfast room. The main level owner's suite presents a sitting area or office, multiple closets, a breezy ceiling fan, access to the deck, and a private bath with a double vanity and an oversized frameless glass shower with statement subway ceramics. Community is in a great location near all of your everyday needs, community with netted swimming area, boat ramp, pier, picnic area, parks, South Creek, Deep Creek, and West River. NEW PHOTOS TO FOLLOW.
Location
State MD
County Anne Arundel
Zoning RES
Rooms
Other Rooms Living Room, Dining Room, Primary Bedroom, Bedroom 2, Bedroom 4, Kitchen, Foyer, Laundry, Loft, Bathroom 3, Primary Bathroom, Full Bath, Half Bath
Main Level Bedrooms 1
Interior
Interior Features Carpet, Primary Bath(s), Dining Area, Entry Level Bedroom, Family Room Off Kitchen, Kitchen - Island, Soaking Tub, Stall Shower, Wood Floors, Tub Shower
Hot Water Electric
Heating Central, Forced Air, Heat Pump(s)
Cooling Central A/C
Flooring Carpet, Engineered Wood, Luxury Vinyl Tile
Fireplaces Number 1
Fireplaces Type Wood
Equipment Dishwasher, Oven/Range - Gas, Dryer, Refrigerator, Washer, Built-In Microwave, Stainless Steel Appliances
Fireplace Y
Appliance Dishwasher, Oven/Range - Gas, Dryer, Refrigerator, Washer, Built-In Microwave, Stainless Steel Appliances
Heat Source Electric, Oil
Exterior
Exterior Feature Deck(s)
Parking Features Garage - Front Entry, Garage Door Opener, Inside Access
Garage Spaces 6.0
Water Access N
View Water
Accessibility Other
Porch Deck(s)
Attached Garage 2
Total Parking Spaces 6
Garage Y
Building
Story 2
Foundation Other
Sewer Public Sewer
Water Well
Architectural Style Colonial
Level or Stories 2
Additional Building Above Grade, Below Grade
Structure Type Dry Wall
New Construction N
Schools
Elementary Schools Shady Side
Middle Schools Southern
High Schools Southern
School District Anne Arundel County Public Schools
Others
Senior Community No
Tax ID 020700001094800
Ownership Fee Simple
SqFt Source Estimated
Security Features Main Entrance Lock,Smoke Detector
Special Listing Condition Standard
Read Less
Want to know what your home might be worth? Contact us for a FREE valuation!

Our team is ready to help you sell your home for the highest possible price ASAP

Bought with Erica J Terry • Coldwell Banker Realty





