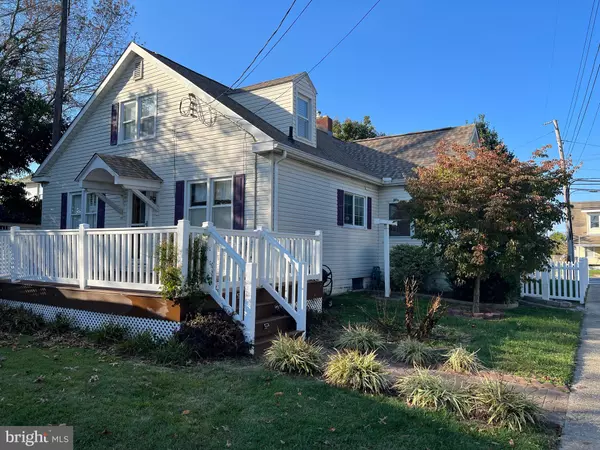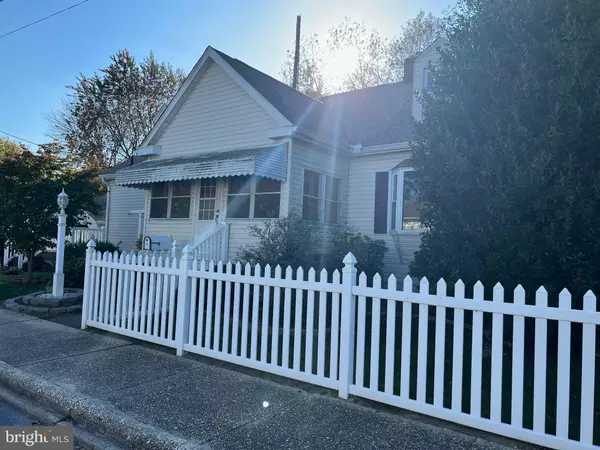$245,000
$259,000
5.4%For more information regarding the value of a property, please contact us for a free consultation.
83 CLARK ST Harrington, DE 19952
2 Beds
1 Bath
1,700 SqFt
Key Details
Sold Price $245,000
Property Type Single Family Home
Sub Type Detached
Listing Status Sold
Purchase Type For Sale
Square Footage 1,700 sqft
Price per Sqft $144
Subdivision None Available
MLS Listing ID DEKT2023830
Sold Date 12/01/23
Style Cape Cod,Traditional
Bedrooms 2
Full Baths 1
HOA Y/N N
Abv Grd Liv Area 1,700
Originating Board BRIGHT
Year Built 1943
Annual Tax Amount $944
Tax Year 2022
Lot Size 10,600 Sqft
Acres 0.24
Lot Dimensions 53.00 x 200.00
Property Description
Welcome to this charming home in the heart of Harrington! This home is larger than it first appears with 1700 square feet of space and first floor living at its finest. The beautiful kitchen was recently remodeled and features new granite countertops, white kitchen cabinets, and new appliances. There is a large living room with a fireplace and a dining room. Additionally, two large bedrooms are situated on the first floor. One bedroom has an attached space that would be ideal for an office or a nursery. The second floor is enormous. This space could easily be converted into two or more additional bedrooms. There is lots of natural light and closet space for storage upstairs. The outside has a lot to offer as well. There is a deck and a patio that are perfect for BBQing and relaxing. There is a two car garage for parking and a large shed for storage. There is plenty of place to park your RV and even an electrical outlet outside for this purpose. The corner lot has a spacious yard, including a fenced garden area already in place. This home was loved by its previous owner for thirty five years. The time has come for a new family to make memories here. Schedule your appointment today! Seller will only make repairs if required by appraiser. All home inspections are for informational purposes only.
Location
State DE
County Kent
Area Lake Forest (30804)
Zoning NA
Rooms
Other Rooms Living Room, Dining Room, Bedroom 2, Kitchen, Bedroom 1, Loft, Bathroom 1, Bonus Room
Basement Unfinished
Main Level Bedrooms 2
Interior
Hot Water Natural Gas
Heating Forced Air
Cooling Central A/C
Fireplaces Number 1
Fireplace Y
Heat Source Natural Gas
Exterior
Parking Features Garage - Side Entry
Garage Spaces 4.0
Fence Partially, Vinyl
Utilities Available Natural Gas Available, Electric Available
Water Access N
Roof Type Architectural Shingle
Accessibility None
Total Parking Spaces 4
Garage Y
Building
Story 1.5
Foundation Block
Sewer Other
Water Public
Architectural Style Cape Cod, Traditional
Level or Stories 1.5
Additional Building Above Grade, Below Grade
New Construction N
Schools
High Schools Lake Forest
School District Lake Forest
Others
Senior Community No
Tax ID MN-09-17117-01-7000-000
Ownership Fee Simple
SqFt Source Assessor
Acceptable Financing Conventional, Cash, FHA, VA, USDA
Listing Terms Conventional, Cash, FHA, VA, USDA
Financing Conventional,Cash,FHA,VA,USDA
Special Listing Condition Standard
Read Less
Want to know what your home might be worth? Contact us for a FREE valuation!

Our team is ready to help you sell your home for the highest possible price ASAP

Bought with Lynnette M Childs • Myers Realty





