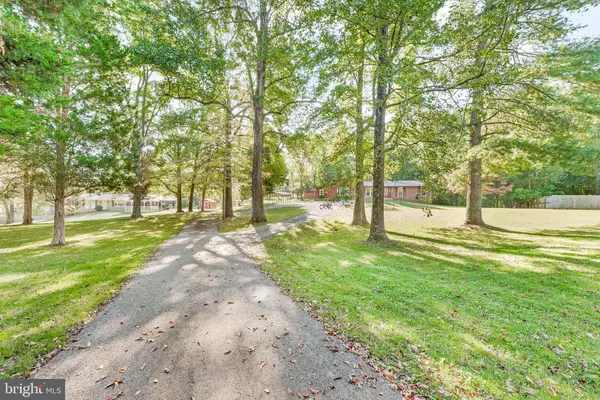$490,000
$499,900
2.0%For more information regarding the value of a property, please contact us for a free consultation.
1730 HOLLAND CLIFFS RD Huntingtown, MD 20639
4 Beds
4 Baths
3,779 SqFt
Key Details
Sold Price $490,000
Property Type Single Family Home
Sub Type Detached
Listing Status Sold
Purchase Type For Sale
Square Footage 3,779 sqft
Price per Sqft $129
Subdivision Hallmark Estates
MLS Listing ID MDCA2013294
Sold Date 12/01/23
Style Ranch/Rambler
Bedrooms 4
Full Baths 4
HOA Y/N N
Abv Grd Liv Area 2,579
Originating Board BRIGHT
Year Built 1974
Annual Tax Amount $4,097
Tax Year 2022
Lot Size 1.200 Acres
Acres 1.2
Property Description
This stunning property offers the perfect blend of comfort and nature. Situated on a large wooded lot with a spacious flat yard, it's an entertainer's dream. With a total of 4 bedrooms and 4 baths, this home boasts 2 Primary Suites, Family Room, Living Room, Rec Room, Office and much more! The top level of the home spans 2,579 square feet and features 4 bedrooms, including 2 Primary Suites, each with its own bathroom. In addition to the 4 full bathrooms, you'll find a large living room with hardwood floors, a dining room, a galley-style kitchen with a pantry, a family room with a cozy fireplace, and a sunroom with cathedral ceilings and doors that open to a generous deck. The finished basement, offering 1,512 square feet of living space, is a walkout basement that includes a spacious rec room, a full bathroom, a wet bar in a versatile multi-purpose room, office/spare bedroom, a laundry/utility room, and a sizable storage closet. Outside, you'll enjoy a deck off the sunroom, a convenient carport, and a substantial shed/workshop on a concrete pad with electricity. Recent upgrades and maintenance include a new roof with a transferrable warranty in 2022, a furnace replacement in 2020, new appliances (washer, dryer, refrigerator) in 2020, and bathroom remodels between 2018 and 2022. The home is certified as lead-free by the MD Dept of the Environment, and it features energy-efficient windows installed in 2011. MAKE AN APPOINTMENT TODAY; DON'T MISS OUT ON THIS FANTASTIC OPPORTUNITY!
Location
State MD
County Calvert
Zoning A
Rooms
Other Rooms Living Room, Dining Room, Primary Bedroom, Bedroom 3, Bedroom 4, Kitchen, Family Room, Den, Sun/Florida Room, Laundry, Storage Room, Bathroom 2, Bathroom 3, Primary Bathroom, Additional Bedroom
Basement Daylight, Full, Fully Finished
Main Level Bedrooms 4
Interior
Interior Features Wood Floors, Tub Shower, Kitchen - Table Space, Floor Plan - Traditional, Family Room Off Kitchen
Hot Water Electric
Heating Forced Air
Cooling Ceiling Fan(s), Central A/C
Flooring Wood, Carpet, Luxury Vinyl Plank, Vinyl
Fireplaces Number 1
Fireplaces Type Insert
Equipment Dishwasher, Dryer, Exhaust Fan, Oven/Range - Electric, Refrigerator, Stove, Washer, Water Heater, Range Hood
Furnishings No
Fireplace Y
Appliance Dishwasher, Dryer, Exhaust Fan, Oven/Range - Electric, Refrigerator, Stove, Washer, Water Heater, Range Hood
Heat Source Oil
Laundry Has Laundry, Basement, Washer In Unit, Dryer In Unit
Exterior
Exterior Feature Deck(s)
Garage Spaces 9.0
Carport Spaces 1
Water Access N
Roof Type Architectural Shingle
Accessibility None
Porch Deck(s)
Total Parking Spaces 9
Garage N
Building
Story 2
Foundation Slab
Sewer On Site Septic
Water Well
Architectural Style Ranch/Rambler
Level or Stories 2
Additional Building Above Grade, Below Grade
New Construction N
Schools
Elementary Schools Huntingtown
Middle Schools Northern
High Schools Huntingtown
School District Calvert County Public Schools
Others
Pets Allowed Y
Senior Community No
Tax ID 0502091968
Ownership Fee Simple
SqFt Source Estimated
Acceptable Financing Conventional, FHA, VA, Other
Listing Terms Conventional, FHA, VA, Other
Financing Conventional,FHA,VA,Other
Special Listing Condition Standard
Pets Allowed No Pet Restrictions
Read Less
Want to know what your home might be worth? Contact us for a FREE valuation!

Our team is ready to help you sell your home for the highest possible price ASAP

Bought with Scott P McInerney • RE/MAX One





