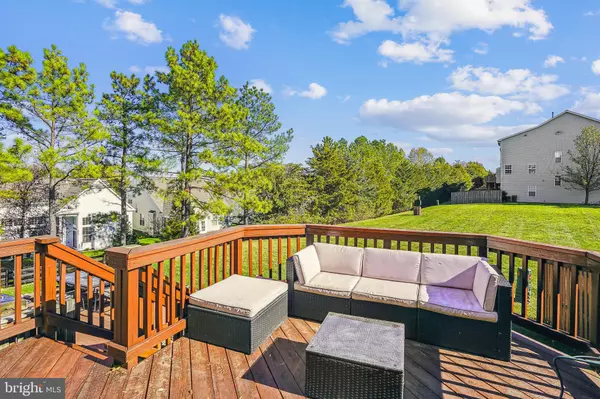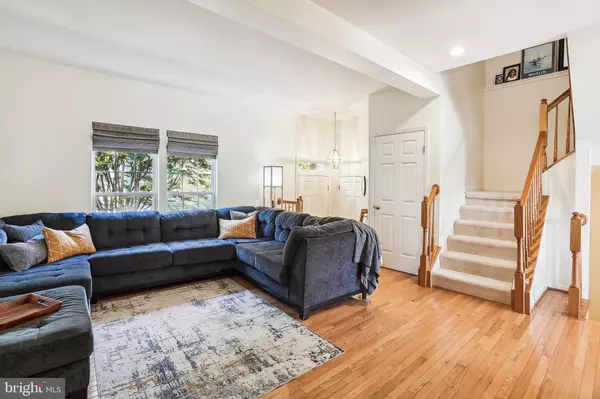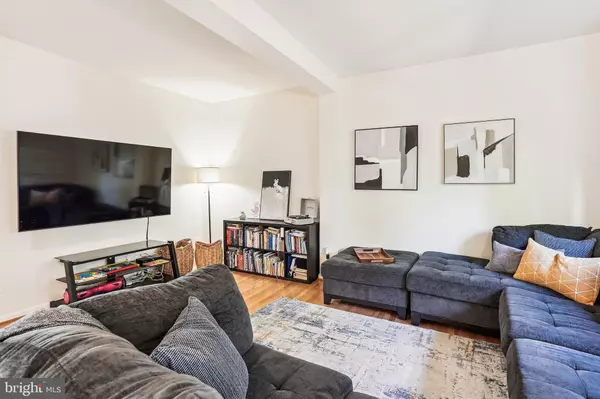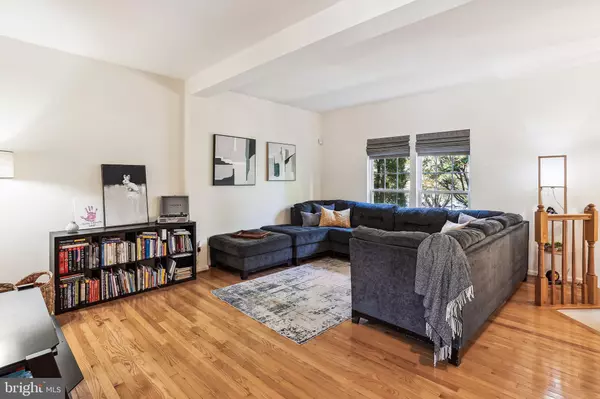$480,000
$472,500
1.6%For more information regarding the value of a property, please contact us for a free consultation.
9635 INNERWICK PL Bristow, VA 20136
3 Beds
3 Baths
1,991 SqFt
Key Details
Sold Price $480,000
Property Type Townhouse
Sub Type Interior Row/Townhouse
Listing Status Sold
Purchase Type For Sale
Square Footage 1,991 sqft
Price per Sqft $241
Subdivision Braemar
MLS Listing ID VAPW2060866
Sold Date 11/30/23
Style Colonial
Bedrooms 3
Full Baths 2
Half Baths 1
HOA Fees $187/mo
HOA Y/N Y
Abv Grd Liv Area 1,364
Originating Board BRIGHT
Year Built 2003
Annual Tax Amount $4,619
Tax Year 2022
Lot Size 1,868 Sqft
Acres 0.04
Property Description
OPEN HOUSE 11/5 FROM 1-4PM. Charming brick front town home with open design and 9 ft ceilings on the main level in sought after Braemar is now available! Tucked away on a quiet street, this home backs up to an open, grassy common area. Many expensive, recent updates have been completed including the roof (2022), hot water heater (2022), HVAC (2017), and both full baths (2021). The foyer entry opens to a large LR and the entire first floor has hardwood floors. The sliding glass door in the Kitchen opens to the private deck overlooking the grassy common area. What better way to relax than spending quiet time on your deck enjoying the view. The kitchen island offers a place for your family and guests to perch while you prep meals. The stainless appliances are all approx. 5 years old (disposal 2021). The upper level has 3 bedrooms and 2 full baths and both ceramic baths were updated in 2021 in a soothing, neutral decor. The primary BR has a walk in closet, en suite bath with a soaking tub, and separate shower. The walk out lower level includes a rec room with full windows and tons of light as well as a gas fireplace, half bath, and a large utility/storage/laundry room with more windows! The LL Rec Room has a door to the exterior yard. Welcome Home!!
Location
State VA
County Prince William
Zoning RPC
Rooms
Basement Daylight, Full, English, Connecting Stairway, Partially Finished
Main Level Bedrooms 3
Interior
Interior Features Kitchen - Island, Pantry, Soaking Tub, Walk-in Closet(s), Wood Floors
Hot Water Natural Gas
Heating Forced Air
Cooling Central A/C
Flooring Wood, Carpet
Fireplaces Number 1
Fireplaces Type Fireplace - Glass Doors, Gas/Propane
Equipment Dishwasher, Dryer, Washer, Disposal, Exhaust Fan, Stove, Refrigerator, Icemaker
Fireplace Y
Appliance Dishwasher, Dryer, Washer, Disposal, Exhaust Fan, Stove, Refrigerator, Icemaker
Heat Source Natural Gas
Laundry Lower Floor
Exterior
Garage Spaces 2.0
Parking On Site 2
Amenities Available Pool - Outdoor, Common Grounds, Tennis Courts, Tot Lots/Playground, Volleyball Courts, Other
Water Access N
View Garden/Lawn
Accessibility None
Total Parking Spaces 2
Garage N
Building
Lot Description Backs - Open Common Area
Story 3
Foundation Concrete Perimeter
Sewer Public Sewer
Water Public
Architectural Style Colonial
Level or Stories 3
Additional Building Above Grade, Below Grade
New Construction N
Schools
Elementary Schools T Clay Wood
Middle Schools Marsteller
High Schools Patriot
School District Prince William County Public Schools
Others
Senior Community No
Tax ID 7495-55-1399
Ownership Fee Simple
SqFt Source Assessor
Acceptable Financing Assumption, Conventional, FHA, VA, Negotiable
Listing Terms Assumption, Conventional, FHA, VA, Negotiable
Financing Assumption,Conventional,FHA,VA,Negotiable
Special Listing Condition Standard
Read Less
Want to know what your home might be worth? Contact us for a FREE valuation!

Our team is ready to help you sell your home for the highest possible price ASAP

Bought with Lessly De Leon • Samson Properties





