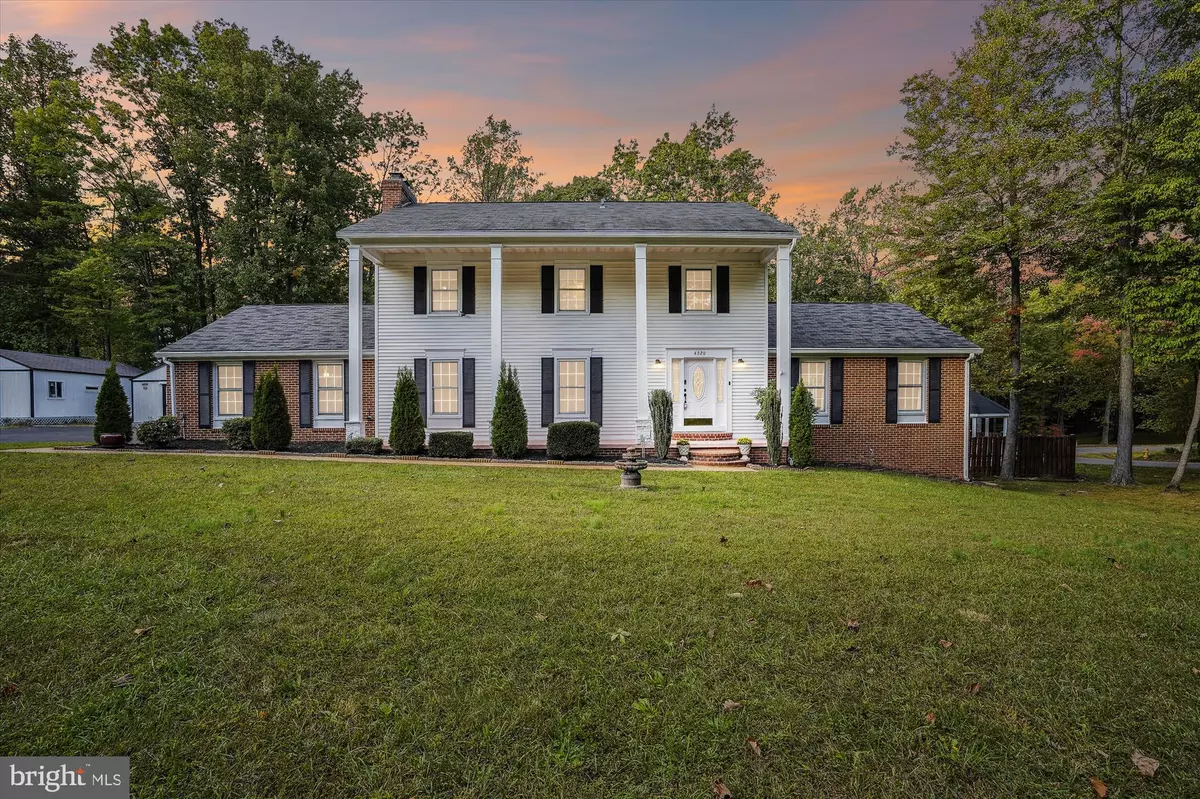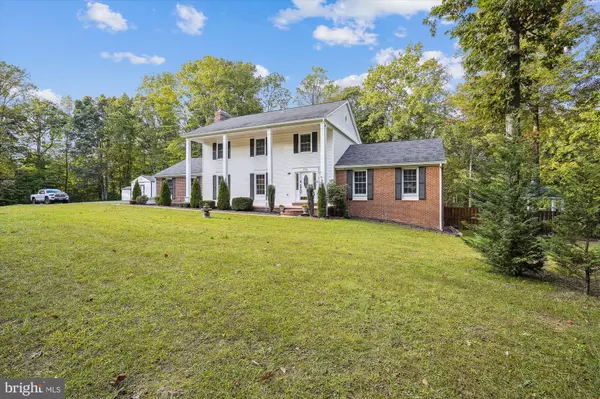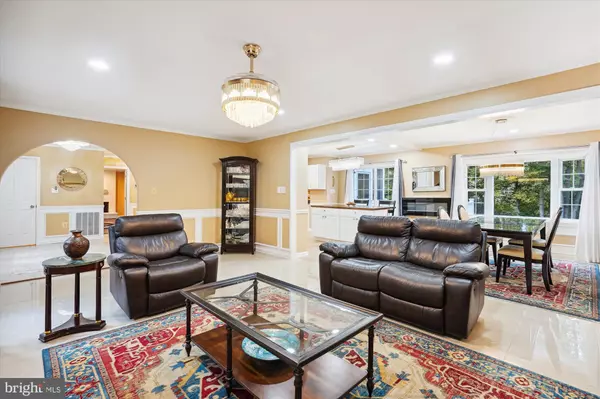$790,000
$799,900
1.2%For more information regarding the value of a property, please contact us for a free consultation.
4320 HOLLY OAK CT Woodbridge, VA 22192
6 Beds
5 Baths
4,855 SqFt
Key Details
Sold Price $790,000
Property Type Single Family Home
Sub Type Detached
Listing Status Sold
Purchase Type For Sale
Square Footage 4,855 sqft
Price per Sqft $162
Subdivision Laurel Hills
MLS Listing ID VAPW2060338
Sold Date 11/30/23
Style Colonial
Bedrooms 6
Full Baths 3
Half Baths 2
HOA Y/N N
Abv Grd Liv Area 3,262
Originating Board BRIGHT
Year Built 1983
Annual Tax Amount $5,415
Tax Year 2013
Lot Size 1.037 Acres
Acres 1.04
Property Description
Fabulous 6 bedroom colonial located on a premium 1 acre+ cul-de-sac lot. Over 4,500 SF of refined living space! Elegant marble flooring on the main level. Big open living room and formal dining room with LED recessed lighting. Large main level bedroom with gas fireplace. 5 tastefully remodeled bathrooms (2022). Updated kitchen with classic white cabinets, granite counters, designer tile backsplash and brand new gas cooktop. Breakfast room with center island and coffee bar. New patio door leads to a deck and screened porch. Large main level laundry room . Built-in wall safe. Huge primary bedroom suite has lots of closet space plus an inviting sitting room with gas fireplace. Finished walkout basement is ideal as an inlaw suite with its separate kitchen, large rec room with built-in bookshelves and 2 legal bedrooms (the smaller bedroom is currently used as a home office). There is a second full laundry room in the basement. This home has a 2 car side-entry garage equipped with a 50 amp EV charger plug (2023). 3 large storage sheds (2 have electrical power and lighting). Huge paved driveway is ideal for parking an RV, boat trailer or additional cars. NO HOA. Large fenced back yard with outdoor grilling area, gazebo and patio. Landscape lighting. New HVAC (2023) with 10 year warranty. Freshly painted throughout. Whole house generator. Security cameras.
Location
State VA
County Prince William
Zoning A1
Rooms
Other Rooms Living Room, Dining Room, Primary Bedroom, Sitting Room, Bedroom 2, Bedroom 3, Bedroom 4, Bedroom 5, Kitchen, Den, Breakfast Room, Laundry, Mud Room, Recreation Room
Basement Rear Entrance, Sump Pump, Fully Finished, Walkout Level
Main Level Bedrooms 1
Interior
Interior Features Breakfast Area, Kitchen - Table Space, Dining Area, Kitchen - Eat-In, Built-Ins, Chair Railings, Crown Moldings, Window Treatments, Upgraded Countertops, Primary Bath(s), Wainscotting, Wet/Dry Bar, Floor Plan - Traditional
Hot Water Natural Gas
Heating Forced Air
Cooling Central A/C, Ceiling Fan(s)
Fireplaces Number 2
Fireplaces Type Fireplace - Glass Doors, Mantel(s)
Equipment Cooktop, Dishwasher, Disposal, Dryer, Exhaust Fan, Oven - Wall, Oven/Range - Gas, Refrigerator, Washer
Fireplace Y
Window Features Double Pane,Screens
Appliance Cooktop, Dishwasher, Disposal, Dryer, Exhaust Fan, Oven - Wall, Oven/Range - Gas, Refrigerator, Washer
Heat Source Natural Gas
Laundry Lower Floor, Main Floor
Exterior
Exterior Feature Deck(s), Porch(es), Screened, Patio(s)
Parking Features Garage Door Opener, Garage - Side Entry
Garage Spaces 2.0
Fence Rear
Utilities Available Cable TV Available
Water Access N
View Trees/Woods
Accessibility None
Porch Deck(s), Porch(es), Screened, Patio(s)
Attached Garage 2
Total Parking Spaces 2
Garage Y
Building
Lot Description Backs to Trees, Landscaping, Trees/Wooded, Cul-de-sac, No Thru Street, Premium, Rear Yard, Private, Front Yard
Story 3
Foundation Block
Sewer Septic = # of BR
Water Public
Architectural Style Colonial
Level or Stories 3
Additional Building Above Grade, Below Grade
New Construction N
Schools
Elementary Schools Westridge
Middle Schools Woodbridge
High Schools Charles J. Colgan Senior
School District Prince William County Public Schools
Others
Senior Community No
Tax ID 8193-42-3821
Ownership Fee Simple
SqFt Source Estimated
Security Features Surveillance Sys
Special Listing Condition Standard
Read Less
Want to know what your home might be worth? Contact us for a FREE valuation!

Our team is ready to help you sell your home for the highest possible price ASAP

Bought with Greg Moss • KW Metro Center





