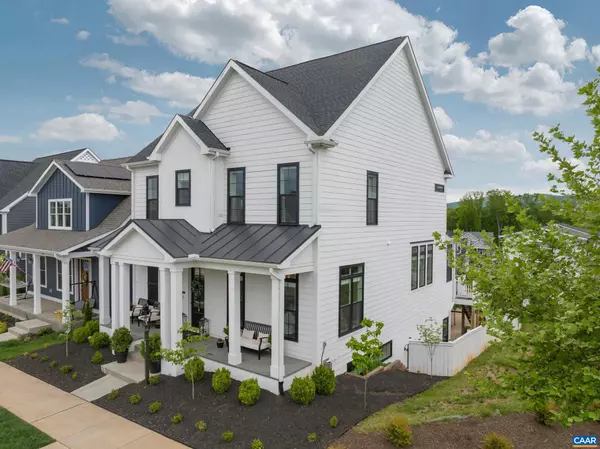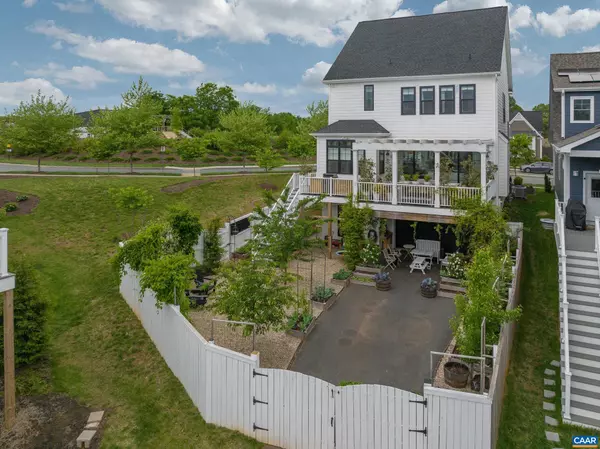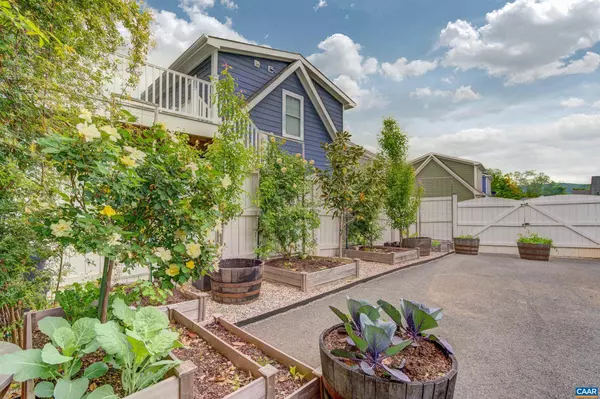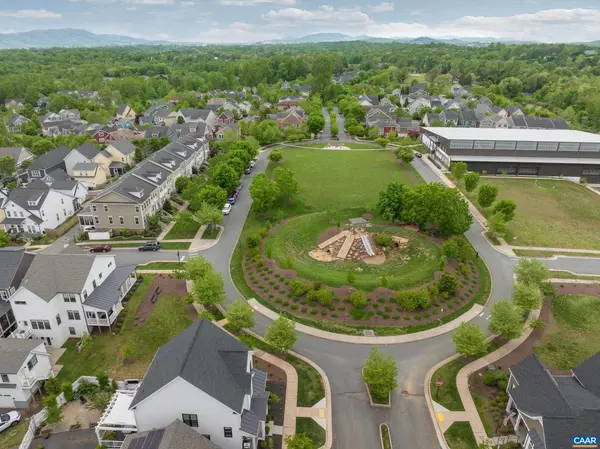$942,000
$925,000
1.8%For more information regarding the value of a property, please contact us for a free consultation.
904 BELVEDERE BLVD Charlottesville, VA 22901
4 Beds
4 Baths
3,110 SqFt
Key Details
Sold Price $942,000
Property Type Single Family Home
Sub Type Detached
Listing Status Sold
Purchase Type For Sale
Square Footage 3,110 sqft
Price per Sqft $302
Subdivision None Available
MLS Listing ID 644965
Sold Date 12/01/23
Style Dwelling w/Separate Living Area,Farmhouse/National Folk,Craftsman
Bedrooms 4
Full Baths 3
Half Baths 1
Condo Fees $50
HOA Fees $150/mo
HOA Y/N Y
Abv Grd Liv Area 2,371
Originating Board CAAR
Year Built 2020
Annual Tax Amount $5,898
Tax Year 2023
Lot Size 5,227 Sqft
Acres 0.12
Property Description
Unique, elegant, modern, immaculate! No expense spared in this amazing, modern farmhouse close to everything in Charlottesville. 10' high ceilings and oversized windows and doors welcome you into this light filled designer home. So many upgrades including wide plank hardwood flooring, custom window treatments, unique custom wall coverings, modern high-end lighting, custom fixtures and more! Truly better than the builders model! Entertainers and cooks will love the gourmet kitchen with quartz counters, stainless steel appliances, custom white cabinets, spacious walk in pantry and an amazing butlers pantry. Host movie night in the spacious great room with oversized gas fireplace or gather outdoors on the large deck with pergola. Lovely owner's suite includes spa-like bath with double vanities and walk-in shower with marble tile. Second floor features 2 guest bedrooms, a hall bathroom and custom laundry room. Fully finished lower level includes large rec room with kitchenette, guest bedroom and full bath. This a great spot for in-laws or as an income generating apartment. The 2 car garage offers great storage options and the fully fenced rear yard with zero-maintenance hardscaping, lush trees and raised beds is a gardeners dream!,Quartz Counter,White Cabinets,Fireplace in Great Room
Location
State VA
County Albemarle
Zoning R-1
Rooms
Other Rooms Dining Room, Primary Bedroom, Kitchen, Basement, Foyer, Breakfast Room, Great Room, Mud Room, Office, Recreation Room, Primary Bathroom, Full Bath, Half Bath, Additional Bedroom
Basement Fully Finished, Full, Interior Access, Outside Entrance, Walkout Level, Windows
Interior
Interior Features Walk-in Closet(s), Breakfast Area, Kitchen - Eat-In, Kitchen - Island, Pantry, Recessed Lighting, Wine Storage
Heating Central, Heat Pump(s)
Cooling Programmable Thermostat, Central A/C
Flooring Carpet, Ceramic Tile, Hardwood, Marble
Fireplaces Number 1
Fireplaces Type Gas/Propane
Equipment Washer/Dryer Hookups Only, Dishwasher, Disposal, Energy Efficient Appliances, Microwave, Refrigerator
Fireplace Y
Window Features Insulated,Screens
Appliance Washer/Dryer Hookups Only, Dishwasher, Disposal, Energy Efficient Appliances, Microwave, Refrigerator
Exterior
Parking Features Other, Garage - Rear Entry, Basement Garage
Amenities Available Tot Lots/Playground, Picnic Area, Jog/Walk Path
Roof Type Architectural Shingle
Accessibility None
Garage Y
Building
Story 2
Foundation Concrete Perimeter
Sewer Public Sewer
Water Public
Architectural Style Dwelling w/Separate Living Area, Farmhouse/National Folk, Craftsman
Level or Stories 2
Additional Building Above Grade, Below Grade
Structure Type 9'+ Ceilings
New Construction N
Schools
Elementary Schools Agnor-Hurt
Middle Schools Burley
High Schools Albemarle
School District Albemarle County Public Schools
Others
HOA Fee Include Common Area Maintenance,Insurance,Road Maintenance,Snow Removal,Trash
Senior Community No
Ownership Other
Security Features Smoke Detector
Special Listing Condition Standard
Read Less
Want to know what your home might be worth? Contact us for a FREE valuation!

Our team is ready to help you sell your home for the highest possible price ASAP

Bought with JAY REEVES • HOWARD HANNA ROY WHEELER REALTY - CHARLOTTESVILLE





