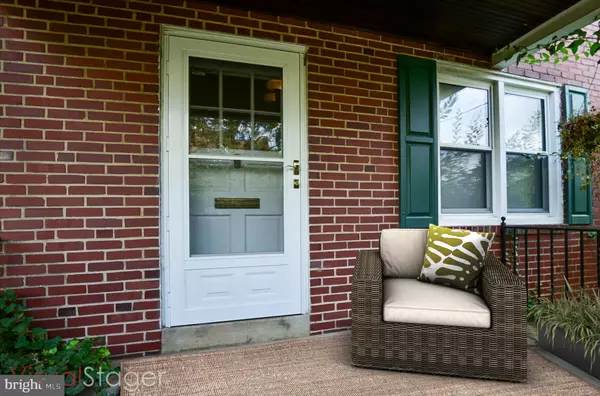$225,000
$225,000
For more information regarding the value of a property, please contact us for a free consultation.
1506 LINDEN ST Wilmington, DE 19805
3 Beds
1 Bath
1,200 SqFt
Key Details
Sold Price $225,000
Property Type Single Family Home
Sub Type Twin/Semi-Detached
Listing Status Sold
Purchase Type For Sale
Square Footage 1,200 sqft
Price per Sqft $187
Subdivision None Available
MLS Listing ID DENC2049638
Sold Date 11/30/23
Style Colonial
Bedrooms 3
Full Baths 1
HOA Y/N N
Abv Grd Liv Area 1,200
Originating Board BRIGHT
Year Built 1946
Annual Tax Amount $2,084
Tax Year 2022
Lot Size 2,614 Sqft
Acres 0.06
Lot Dimensions 24.90 x 111.20
Property Description
This charming brick twin has everything you need! Highlights include hardwood floors throughout, an open flow, an updated kitchen with granite countertops, a walk-out basement with endless potential, and the ultimate city back yard! A charming front porch greets you to this home, perched above the street, and offers the perfect place to sip coffee and enjoy your community. Step inside to the bright and open living & dining rooms, hardwood floors extending throughout and joined by a lovely arched doorway. Flow into the bright kitchen with white cabinetry, granite countertops, tile backsplash, gas cooking, and space for a bistro table if desired. From the kitchen, step outside to your private outdoor space with a lovely fenced yard, brick patio, and gorgeous plantings such as hydrangea and rose bushes; the perfect setting for grilling, dining, relaxing, and gathering with family and friends. Back inside, hardwood floors extend upstairs and throughout all 3 bedrooms, each with ceiling fans, and a full bath with pedestal sink, jacuzzi shower with lifetime transferrable warranty, teak seating bench, and rainfall showerhead. Also on this level, a convenient linen closet. The lower level of this home hosts the laundry and offers plenty of space to finish as extra family space, a movie room, office, or whatever your needs require. Located across from a gated and tree-lined schoolyard with stone wall and skyline view. Be sure to view the virtual tour and schedule a showing today! Please be advised that this property is located in a geographic area which may result in the buyer being eligible for special loan programs which may provide additional financial assistance to buyers.
Location
State DE
County New Castle
Area Wilmington (30906)
Zoning 26R-3
Rooms
Other Rooms Living Room, Dining Room, Bedroom 2, Bedroom 3, Kitchen, Bedroom 1, Laundry, Bathroom 1
Basement Full, Interior Access, Outside Entrance, Poured Concrete, Space For Rooms, Unfinished, Walkout Stairs
Interior
Interior Features Ceiling Fan(s), Chair Railings, Floor Plan - Traditional, Formal/Separate Dining Room, Kitchen - Eat-In, Kitchen - Table Space, Stall Shower, Upgraded Countertops, Window Treatments, Wood Floors
Hot Water Natural Gas
Heating Forced Air
Cooling Central A/C, Ceiling Fan(s)
Flooring Hardwood, Laminated, Concrete, Vinyl, Wood
Equipment Disposal, Dryer, Oven - Self Cleaning, Oven - Single, Refrigerator, Washer, Water Heater
Fireplace N
Window Features Double Hung,Replacement,Vinyl Clad
Appliance Disposal, Dryer, Oven - Self Cleaning, Oven - Single, Refrigerator, Washer, Water Heater
Heat Source Natural Gas
Laundry Basement
Exterior
Exterior Feature Patio(s)
Fence Privacy, Wood
Water Access N
Roof Type Flat,Pitched,Shingle
Accessibility None
Porch Patio(s)
Garage N
Building
Lot Description Front Yard, Landscaping, Private, Rear Yard, SideYard(s)
Story 2
Foundation Other
Sewer Public Sewer
Water Public
Architectural Style Colonial
Level or Stories 2
Additional Building Above Grade, Below Grade
Structure Type Plaster Walls
New Construction N
Schools
School District Christina
Others
Senior Community No
Tax ID 26-033.40-173
Ownership Fee Simple
SqFt Source Assessor
Acceptable Financing Cash, Conventional, FHA, VA
Listing Terms Cash, Conventional, FHA, VA
Financing Cash,Conventional,FHA,VA
Special Listing Condition Standard
Read Less
Want to know what your home might be worth? Contact us for a FREE valuation!

Our team is ready to help you sell your home for the highest possible price ASAP

Bought with Lakeisha Cunningham • EXP Realty, LLC





