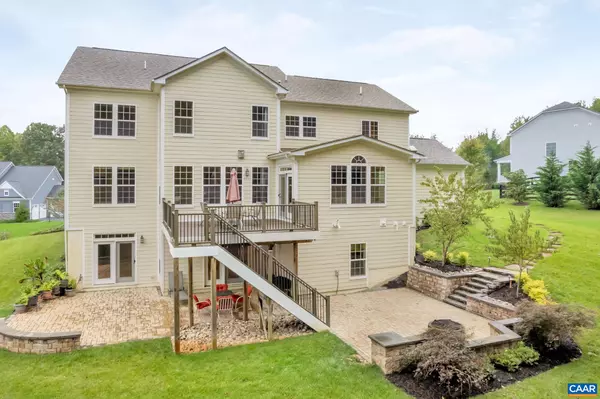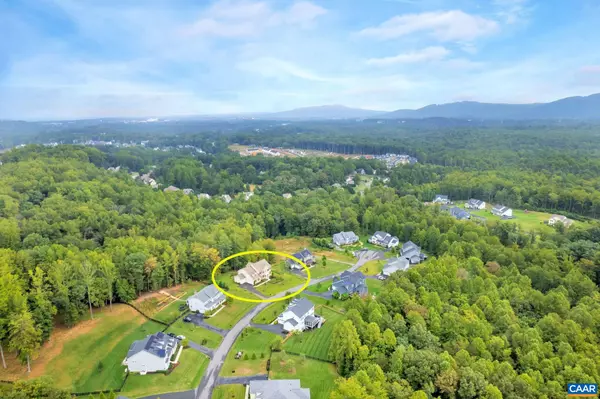$1,430,000
$1,495,000
4.3%For more information regarding the value of a property, please contact us for a free consultation.
1791 WARBLER WAY Charlottesville, VA 22903
6 Beds
6 Baths
6,039 SqFt
Key Details
Sold Price $1,430,000
Property Type Single Family Home
Sub Type Detached
Listing Status Sold
Purchase Type For Sale
Square Footage 6,039 sqft
Price per Sqft $236
Subdivision None Available
MLS Listing ID 646146
Sold Date 12/01/23
Style Other
Bedrooms 6
Full Baths 5
Half Baths 1
Condo Fees $750
HOA Fees $100/qua
HOA Y/N Y
Abv Grd Liv Area 4,346
Originating Board CAAR
Year Built 2017
Annual Tax Amount $7,848
Tax Year 2022
Lot Size 1.010 Acres
Acres 1.01
Property Description
STUNNING 6-bedroom, 6-bathroom residence in the highly sought-after Whittington neighborhood! Nestled on a 1-acre wooded lot, this property stands out with its well-thought-out layout and tasteful finishes. The main level showcases hardwood floors, dual-sided fireplace, guest bedroom with a private bath, office featuring French glass doors, powder room, and a mudroom. The great room seamlessly connects to the sunroom, dining room, and a luxurious chef?s kitchen with Wolf appliances, granite countertops and a butler's pantry. Ascending to the second floor, you'll find hardwood floors, a regal primary suite with a sitting area, a spacious ensuite bathroom with separate vanities, glass shower, soaking tub, and a walk-in closet/dressing room. Three additional bedrooms, one with its ensuite bathroom and two sharing a Jack & Jill bath, along with a sitting area and a laundry room, complete the second level. The bright walkout basement offers a sixth bedroom, full bath, recreation room, wet bar, and ample storage space. Outdoor entertainment is a breeze on the expansive stone patio with a fire pit and beautiful landscape lighting, perfect for year-round gatherings. This timeless home is sure to impress - schedule a showing today!,Granite Counter,Maple Cabinets,Fireplace in Family Room
Location
State VA
County Albemarle
Zoning PRD
Rooms
Other Rooms Dining Room, Primary Bedroom, Kitchen, Foyer, Sun/Florida Room, Great Room, Laundry, Mud Room, Office, Recreation Room, Primary Bathroom, Full Bath, Half Bath, Additional Bedroom
Basement Fully Finished, Walkout Level
Main Level Bedrooms 1
Interior
Interior Features Walk-in Closet(s), Wet/Dry Bar, Breakfast Area, Kitchen - Eat-In, Kitchen - Island, Pantry, Recessed Lighting, Wine Storage
Heating Central, Forced Air
Cooling Central A/C, Heat Pump(s)
Flooring Carpet, Ceramic Tile, Hardwood
Fireplaces Number 1
Fireplaces Type Gas/Propane, Fireplace - Glass Doors
Equipment Dryer, Washer, Dishwasher, Disposal, Oven - Double, Oven/Range - Gas, Microwave, Refrigerator
Fireplace Y
Appliance Dryer, Washer, Dishwasher, Disposal, Oven - Double, Oven/Range - Gas, Microwave, Refrigerator
Heat Source Propane - Owned
Exterior
Parking Features Garage - Side Entry
View Mountain
Accessibility None
Garage Y
Building
Lot Description Private
Story 2
Foundation Slab, Concrete Perimeter
Sewer Public Sewer
Water Public
Architectural Style Other
Level or Stories 2
Additional Building Above Grade, Below Grade
New Construction N
Schools
Middle Schools Walton
High Schools Monticello
School District Albemarle County Public Schools
Others
HOA Fee Include Common Area Maintenance,Reserve Funds,Road Maintenance,Snow Removal
Ownership Other
Special Listing Condition Standard
Read Less
Want to know what your home might be worth? Contact us for a FREE valuation!

Our team is ready to help you sell your home for the highest possible price ASAP

Bought with ALEXANDRA SCHWARTZ • LORING WOODRIFF REAL ESTATE ASSOCIATES





