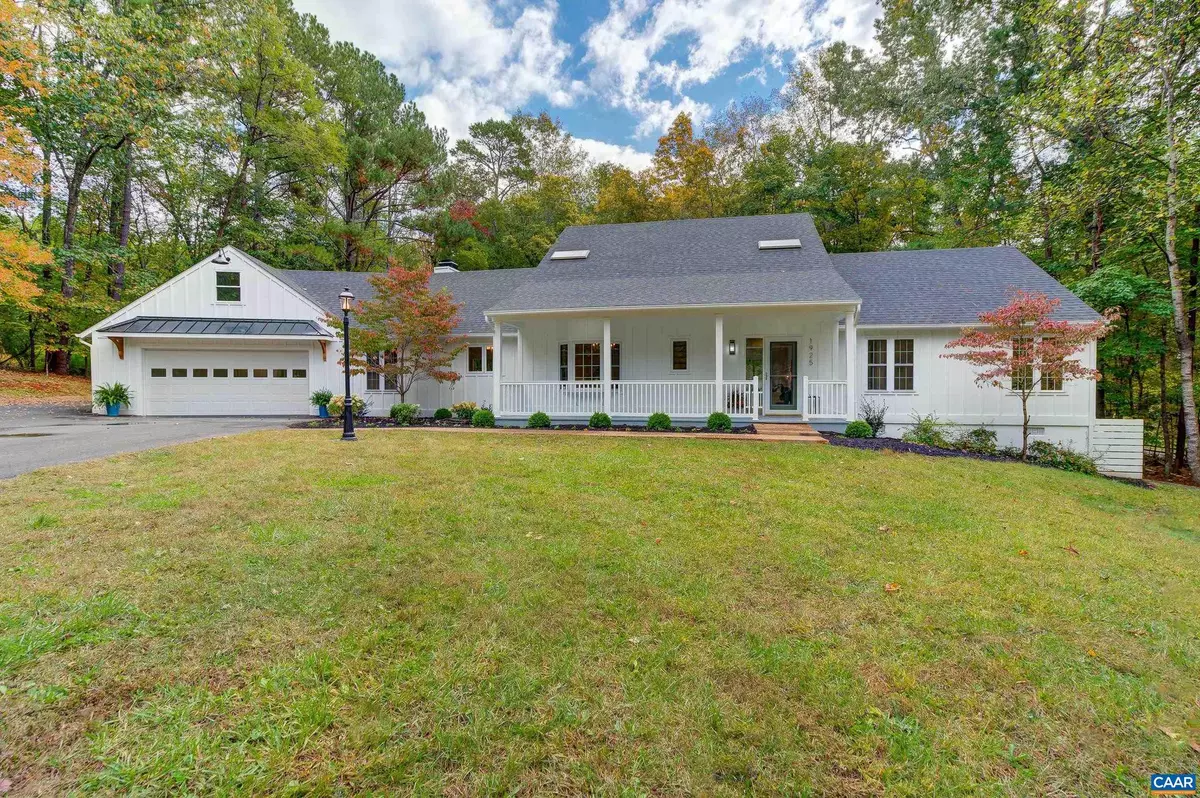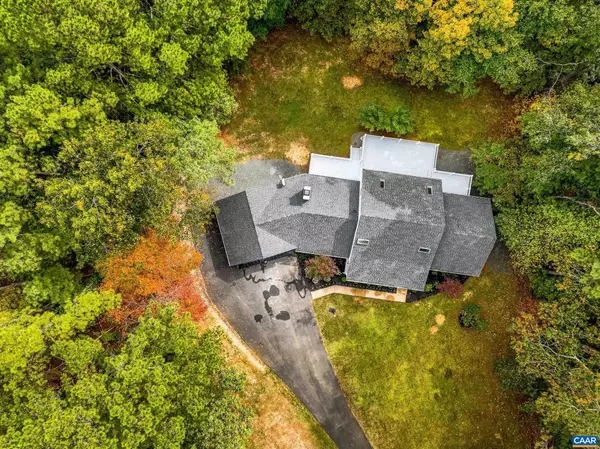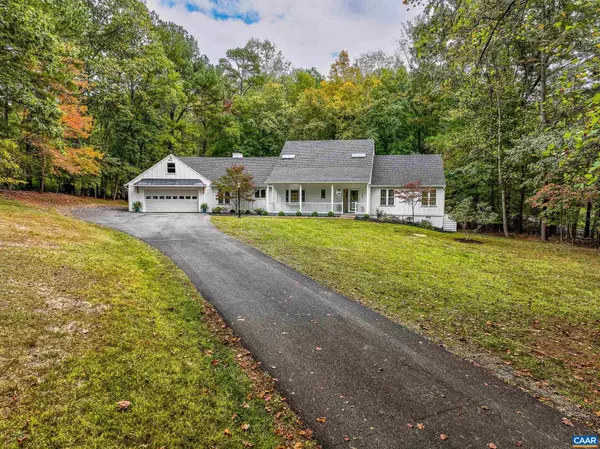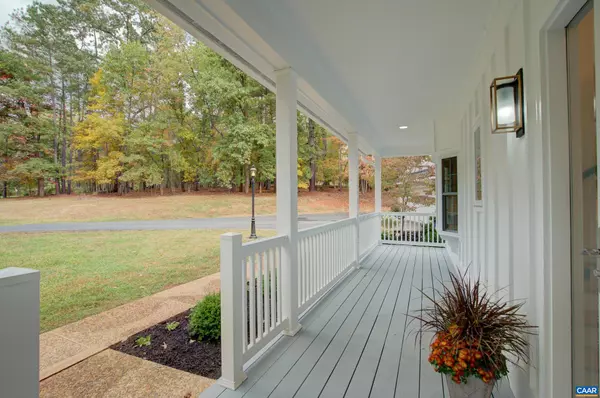$965,150
$1,095,000
11.9%For more information regarding the value of a property, please contact us for a free consultation.
1925 PHEASANT LN Charlottesville, VA 22901
3 Beds
3 Baths
2,562 SqFt
Key Details
Sold Price $965,150
Property Type Single Family Home
Sub Type Detached
Listing Status Sold
Purchase Type For Sale
Square Footage 2,562 sqft
Price per Sqft $376
Subdivision None Available
MLS Listing ID 646724
Sold Date 12/05/23
Style Other
Bedrooms 3
Full Baths 2
Half Baths 1
HOA Y/N N
Abv Grd Liv Area 2,562
Originating Board CAAR
Year Built 1983
Annual Tax Amount $4,262
Tax Year 2023
Lot Size 2.330 Acres
Acres 2.33
Property Description
This recently renovated home in Ivy Farms situated on a serene 2+ acre wooded lot is a must-see for those seeking a blend of modern elegance and comfort. No expenses were spared in the redesign of this house, with refinished hardwood floors, high-end brushed gold light fixtures, and an abundance of natural light. The spacious living room and dining room create an inviting atmosphere. The kitchen is a chef's dream, featuring high-end stainless steel appliances, pristine white cabinets, and an waterfall granite island with seating that flows into the great room with gas fireplace and built-in bar equipped with a mini fridge and a commercial ice maker. The spacious main level primary bedroom provides a serene retreat, and the ensuite bathroom is truly spa-like. It boasts an oversized walk-in shower, a freestanding soaking tub, and a double sink vanity with a lighted mirror, offering a luxurious experience for daily routines. Upstairs, two additional bedrooms feature new ceiling fans, cedar lined closets and skylights and share a renovated hall bathroom. An expansive deck overlooks the generous lot with ample room for expansion or addition of a pool. The 2 car garage with epoxy floor features newly added floored storage above.,Granite Counter,White Cabinets,Fireplace in Family Room,Fireplace in Living Room
Location
State VA
County Albemarle
Zoning R
Rooms
Other Rooms Living Room, Dining Room, Kitchen, Foyer, Great Room, Laundry, Loft, Full Bath, Half Bath, Additional Bedroom
Main Level Bedrooms 1
Interior
Interior Features Skylight(s), Breakfast Area, Kitchen - Eat-In, Kitchen - Island, Pantry, Recessed Lighting, Wine Storage, Entry Level Bedroom
Heating Central, Heat Pump(s)
Cooling Programmable Thermostat, Central A/C, Heat Pump(s)
Flooring Ceramic Tile, Hardwood
Fireplaces Number 2
Fireplaces Type Gas/Propane
Equipment Washer/Dryer Hookups Only, Dishwasher, Disposal, Oven/Range - Gas, Microwave, Refrigerator, Oven - Wall
Fireplace Y
Window Features Screens
Appliance Washer/Dryer Hookups Only, Dishwasher, Disposal, Oven/Range - Gas, Microwave, Refrigerator, Oven - Wall
Exterior
Parking Features Garage - Front Entry
View Trees/Woods, Garden/Lawn
Roof Type Architectural Shingle
Accessibility None
Road Frontage Public
Garage Y
Building
Story 2
Foundation Block, Crawl Space
Sewer Septic Exists
Water Well
Architectural Style Other
Level or Stories 2
Additional Building Above Grade, Below Grade
Structure Type Vaulted Ceilings,Cathedral Ceilings
New Construction N
Schools
Middle Schools Henley
High Schools Western Albemarle
School District Albemarle County Public Schools
Others
Ownership Other
Special Listing Condition Standard
Read Less
Want to know what your home might be worth? Contact us for a FREE valuation!

Our team is ready to help you sell your home for the highest possible price ASAP

Bought with EMILY PACE • ERA BILL MAY REALTY CO.





