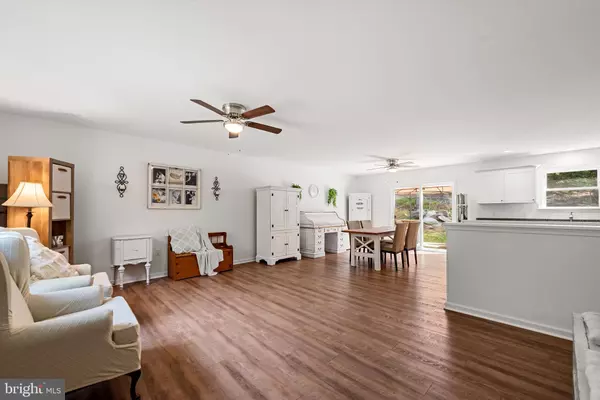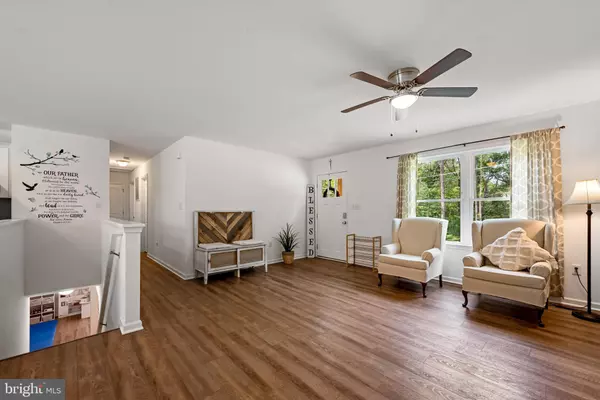$360,000
$369,900
2.7%For more information regarding the value of a property, please contact us for a free consultation.
1442 JOHNNYCAKE LN Harpers Ferry, WV 25425
3 Beds
2 Baths
2,188 SqFt
Key Details
Sold Price $360,000
Property Type Single Family Home
Sub Type Detached
Listing Status Sold
Purchase Type For Sale
Square Footage 2,188 sqft
Price per Sqft $164
Subdivision Shannondale
MLS Listing ID WVJF2009144
Sold Date 12/05/23
Style Ranch/Rambler
Bedrooms 3
Full Baths 2
HOA Y/N N
Abv Grd Liv Area 1,288
Originating Board BRIGHT
Year Built 2020
Annual Tax Amount $939
Tax Year 2022
Lot Size 0.860 Acres
Acres 0.86
Property Description
Ask for details about low PMI with a low down payment and closing cost assistance making this home very affordable! Only 3 years old on a great lot and location within Shannondale. Paved roads all the way to the house (follow instructions in listing, not your mapping system). This community is conveniently situated close to the Shenandoah River, Shannondale Lake & Mountain Lake Club, and Route 9 & 340 for easy commuting access. This home has space for everyone and is lovely both inside and out. The main floor offers a great open floorplan with easy access to the deck and backyard, lovely LVP flooring. and 3 bedrooms and 2 baths. The basement is mostly finished, with a large rec room and playroom/homeschool area, potential 4th bedroom already started, and rough-in plumbing to add an additional bathroom. Plenty of space to add in a kitchenette and make an in-law suite with separate side entrance. All situated on a great, lot (5 lots combined) offering a wonderful backyard and plenty of outdoor space to explore. This home is ready for you!
Location
State WV
County Jefferson
Zoning 101
Rooms
Basement Daylight, Partial, Connecting Stairway, Heated, Improved, Interior Access, Partially Finished, Poured Concrete, Rough Bath Plumb, Side Entrance
Main Level Bedrooms 3
Interior
Hot Water Electric
Heating Heat Pump(s)
Cooling Central A/C, Heat Pump(s)
Equipment Dishwasher, Built-In Microwave, Stove, Water Conditioner - Owned, Water Heater, Refrigerator, Freezer
Furnishings No
Fireplace N
Appliance Dishwasher, Built-In Microwave, Stove, Water Conditioner - Owned, Water Heater, Refrigerator, Freezer
Heat Source Electric
Laundry Basement, Hookup
Exterior
Exterior Feature Deck(s)
Water Access N
View Trees/Woods
Roof Type Architectural Shingle
Street Surface Paved
Accessibility None
Porch Deck(s)
Garage N
Building
Story 2
Foundation Concrete Perimeter
Sewer Septic = # of BR
Water Well
Architectural Style Ranch/Rambler
Level or Stories 2
Additional Building Above Grade, Below Grade
New Construction N
Schools
School District Jefferson County Schools
Others
Senior Community No
Tax ID 02 23A016800000000
Ownership Fee Simple
SqFt Source Estimated
Special Listing Condition Standard
Read Less
Want to know what your home might be worth? Contact us for a FREE valuation!

Our team is ready to help you sell your home for the highest possible price ASAP

Bought with Natasha Lenee Fogle • Kable Team Realty





