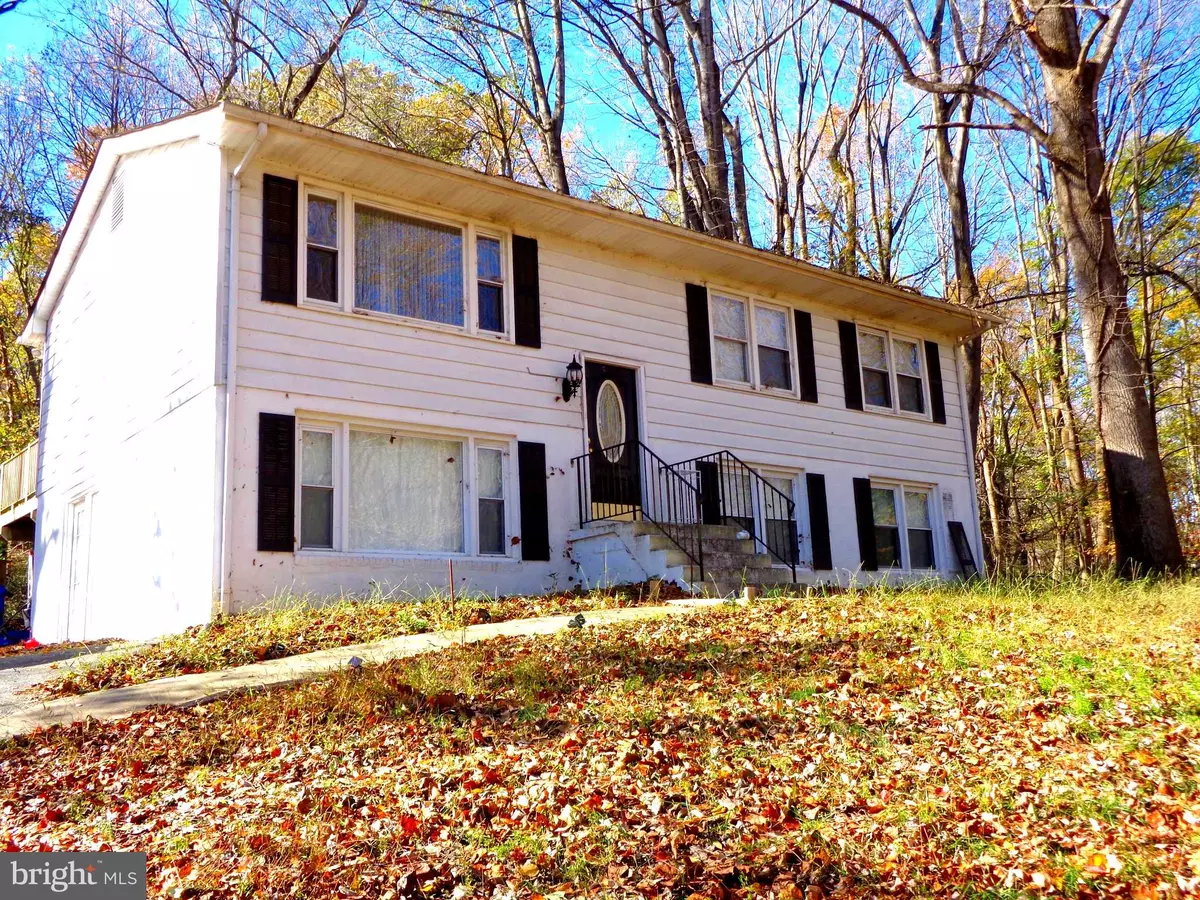$325,000
$335,000
3.0%For more information regarding the value of a property, please contact us for a free consultation.
8510 WARREN DR Pomfret, MD 20675
4 Beds
2 Baths
1,864 SqFt
Key Details
Sold Price $325,000
Property Type Single Family Home
Sub Type Detached
Listing Status Sold
Purchase Type For Sale
Square Footage 1,864 sqft
Price per Sqft $174
Subdivision Warren J Willett'S Sub
MLS Listing ID MDCH2027834
Sold Date 12/14/23
Style Split Foyer
Bedrooms 4
Full Baths 2
HOA Y/N N
Abv Grd Liv Area 984
Originating Board BRIGHT
Year Built 1981
Annual Tax Amount $3,483
Tax Year 2022
Lot Size 2.200 Acres
Acres 2.2
Property Description
***VALUE, VALUE, VALUE::$65,000 BELOW COMPS FOR A QUICK & EASY SALE--SELLER DESIRES A SMOOTH, QUICK SETTLEMENT SO CASH OR CONVENTIONAL FINANCING ONLY ***IN GOOD CONDITION--MOST OF THE UPDATING HAS BEEN DONE--STAINLESS APPLIANCES, GRANITE COUNTERS, LAMINATE PLANK FLOORING THROUGHOUT, TILE BATHS...JUST SOME COSMETIC TLC NEEDED...LOTS OF PAVED PARKING WITH DIRECT ACCESS TO THE HOUSE THROUGH THE SIDE DOOR...ENJOY THE SCENIC VISTA FROM THE FRONT A-N-D FROM THE BACK DECK...SEE IT FOR YOURSELF TODAY!
Location
State MD
County Charles
Zoning RC
Rooms
Other Rooms Living Room, Dining Room, Bedroom 2, Bedroom 3, Bedroom 4, Kitchen, Family Room, Bedroom 1, Utility Room, Bathroom 1, Bathroom 2
Basement Connecting Stairway, Daylight, Full, Full, Fully Finished, Heated, Improved, Interior Access, Outside Entrance, Side Entrance, Walkout Level, Windows
Main Level Bedrooms 3
Interior
Interior Features Breakfast Area, Dining Area, Entry Level Bedroom, Floor Plan - Open, Kitchen - Country, Tub Shower
Hot Water Electric
Heating Heat Pump - Oil BackUp
Cooling Central A/C
Flooring Ceramic Tile, Laminate Plank
Equipment Dishwasher, Dryer - Electric, Dryer - Front Loading, Oven/Range - Electric, Refrigerator, Washer, Washer - Front Loading, Water Heater, Built-In Microwave, Stainless Steel Appliances
Furnishings No
Fireplace N
Window Features Double Pane,Vinyl Clad
Appliance Dishwasher, Dryer - Electric, Dryer - Front Loading, Oven/Range - Electric, Refrigerator, Washer, Washer - Front Loading, Water Heater, Built-In Microwave, Stainless Steel Appliances
Heat Source Electric, Oil
Laundry Lower Floor
Exterior
Exterior Feature Deck(s)
Garage Spaces 8.0
Utilities Available Cable TV Available, Phone Available
Water Access N
View Garden/Lawn, Trees/Woods, Scenic Vista
Roof Type Shingle
Street Surface Black Top,Paved
Accessibility None
Porch Deck(s)
Road Frontage City/County
Total Parking Spaces 8
Garage N
Building
Lot Description Backs to Trees, Cul-de-sac, No Thru Street, Rear Yard, Front Yard, SideYard(s), Trees/Wooded
Story 2
Foundation Block
Sewer On Site Septic
Water Well
Architectural Style Split Foyer
Level or Stories 2
Additional Building Above Grade, Below Grade
New Construction N
Schools
School District Charles County Public Schools
Others
Senior Community No
Tax ID 0906050476
Ownership Fee Simple
SqFt Source Assessor
Acceptable Financing Cash, Conventional
Horse Property N
Listing Terms Cash, Conventional
Financing Cash,Conventional
Special Listing Condition Standard
Read Less
Want to know what your home might be worth? Contact us for a FREE valuation!

Our team is ready to help you sell your home for the highest possible price ASAP

Bought with Tracy Vasquez • Cummings & Co. Realtors





