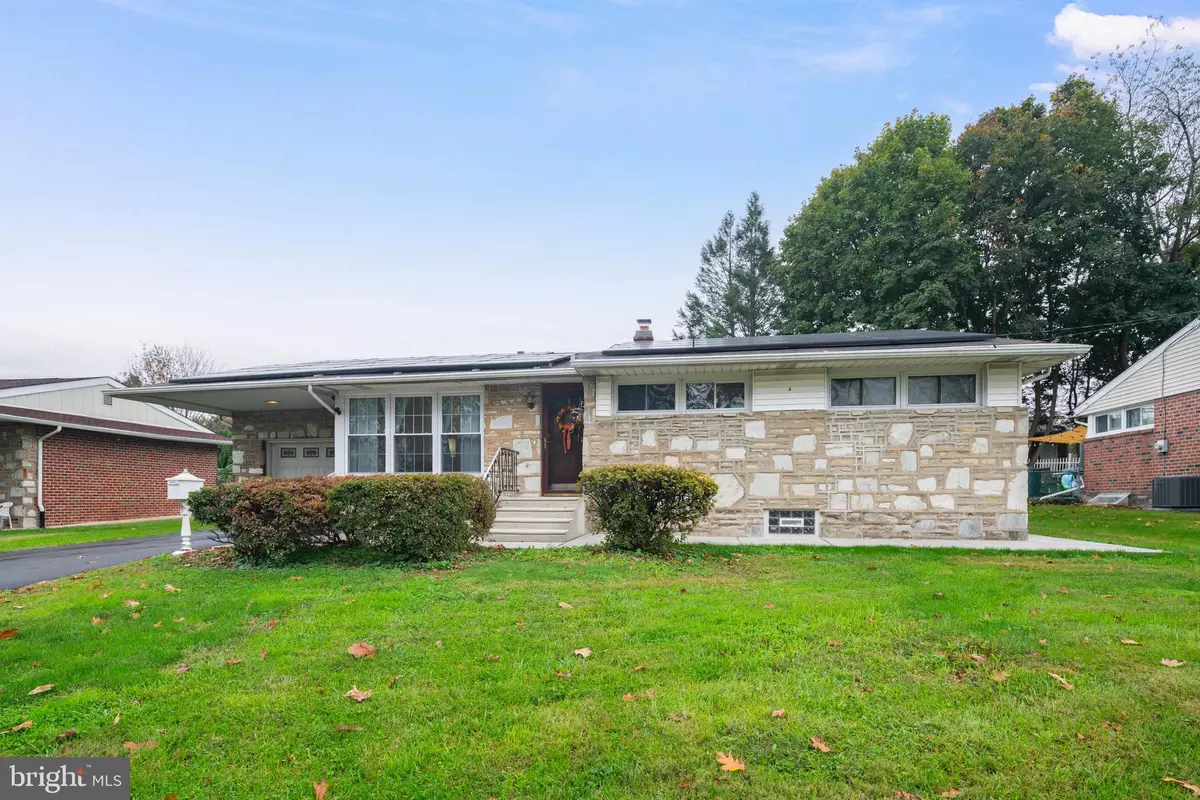$425,000
$425,000
For more information regarding the value of a property, please contact us for a free consultation.
9527 NORTHEAST AVE Philadelphia, PA 19115
3 Beds
2 Baths
2,082 SqFt
Key Details
Sold Price $425,000
Property Type Single Family Home
Sub Type Detached
Listing Status Sold
Purchase Type For Sale
Square Footage 2,082 sqft
Price per Sqft $204
Subdivision Bustleton
MLS Listing ID PAPH2289664
Sold Date 12/14/23
Style Ranch/Rambler
Bedrooms 3
Full Baths 2
HOA Y/N N
Abv Grd Liv Area 2,082
Originating Board BRIGHT
Year Built 1953
Annual Tax Amount $5,828
Tax Year 2022
Lot Size 8,816 Sqft
Acres 0.2
Lot Dimensions 76.00 x 116.00
Property Description
Welcome to your new Home Sweet Home in the Far Northeast! This 3 Bedroom & 2 Full Bath Single For Sale is situated on a large lot and features convenient Main Floor living. Your front yard sets your home back from the street so in addition to garage, your driveway is long enough to hold multiple vehicles. Updated Kitchen with Granite Countertops, Dining Area, Main Floor Laundry, and Full Basement. Sun Room addition gives you extra living space and includes Hot Tub. Also seller had purchased a new mini split which buyer can install after settlement. Excellent Bustleton Location! Property is located in the Anne Frank Elementary, and CCA Baldi Middle School, Philadelphia School District Catchment area. Quick access to many nearby stores and Northeast Racquetball Club. Nearby parks include Swenson Park and Hayes Playground. Accessible to Public Transportation and a short drive to the Train Station. One-year Buyer Home Protection Warranty included. Make your appointment today and live where you love!
Location
State PA
County Philadelphia
Area 19115 (19115)
Zoning RSD3
Rooms
Other Rooms Basement
Basement Full
Main Level Bedrooms 3
Interior
Hot Water Natural Gas
Heating Baseboard - Electric, Forced Air
Cooling Central A/C
Flooring Hardwood, Carpet
Fireplace N
Heat Source Natural Gas
Laundry Main Floor
Exterior
Exterior Feature Enclosed, Patio(s)
Parking Features Garage - Front Entry
Garage Spaces 5.0
Water Access N
Roof Type Pitched
Accessibility None
Porch Enclosed, Patio(s)
Attached Garage 1
Total Parking Spaces 5
Garage Y
Building
Lot Description Rear Yard
Story 1
Foundation Other
Sewer Public Sewer
Water Public
Architectural Style Ranch/Rambler
Level or Stories 1
Additional Building Above Grade, Below Grade
New Construction N
Schools
Elementary Schools Anne Frank
Middle Schools Baldi
High Schools George Washington
School District The School District Of Philadelphia
Others
Senior Community No
Tax ID 581318000
Ownership Fee Simple
SqFt Source Assessor
Special Listing Condition Standard
Read Less
Want to know what your home might be worth? Contact us for a FREE valuation!

Our team is ready to help you sell your home for the highest possible price ASAP

Bought with Michael C Hughes • Coldwell Banker Realty





