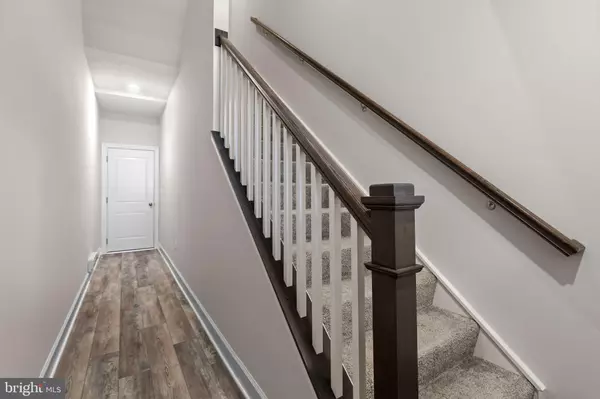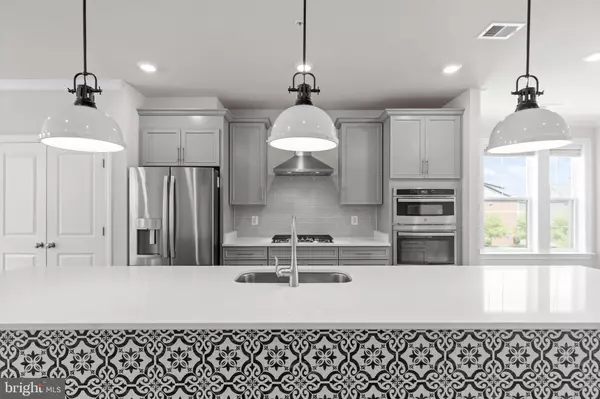$630,000
$639,990
1.6%For more information regarding the value of a property, please contact us for a free consultation.
22483 PHILANTHROPIC DR Ashburn, VA 20148
3 Beds
3 Baths
2,586 SqFt
Key Details
Sold Price $630,000
Property Type Condo
Sub Type Condo/Co-op
Listing Status Sold
Purchase Type For Sale
Square Footage 2,586 sqft
Price per Sqft $243
Subdivision Metro Walk At Moorefield Station
MLS Listing ID VALO2058444
Sold Date 12/15/23
Style Other
Bedrooms 3
Full Baths 2
Half Baths 1
Condo Fees $173/mo
HOA Fees $110/mo
HOA Y/N Y
Abv Grd Liv Area 2,586
Originating Board BRIGHT
Year Built 2022
Annual Tax Amount $5,131
Tax Year 2023
Lot Dimensions 0.00 x 0.00
Property Description
SHORT SALE!!! WONDERFUL LOW PRICE! The last resale, Interior Unit, sold for $660,000 (this is an End Unit!). Was on the market previously as a standard sale, but it is now on the market as a Short Sale!
Gorgeous END UNIT, 2 level condo almost 2600 sq. ft. built just last year in 2022! Live and work from home in the suburbs with easy access to the city (3/4 mile from the Ashburn Metro). This spacious condo has 3 bedrooms, 2.5 baths, home office, 1 car garage, balcony, and extra natural light due to the extra windows on this end unit! Be greeted with beautiful Tempesta plank flooring on the first floor entry and throughout the main level, and be amazed at the open concept and spacious floorplan - great room with modern linear fireplace and custom mantle, living/dining rooms, and modern center kitchen. Get some fresh air right on your balcony right off the great room! The kitchen features an expansive (huge!) island, beautiful white quartz countertops, cool custom pendants, upgraded 42" cabinets, modern gray subway tile backsplash, and stainless steel appliances (including upgraded refrigerator, cooktop, microwave and wall oven, and hood vent)! The large primary bedroom has a tray ceiling, plus large walk-in closet. Enjoy modern design choices in the primary bathroom with quartz countertops and dual vanities, upgraded 12”x24” wall/floor tiles , and frameless shower door as well as upgraded tiles in the hall bath with dual vanities and large laundry room. Additional perks include an additional desk/workstation area (or make it a bar area!), oak stairs, window treatments, as well as decorative light fixtures, ceiling fan pre-wires, crown moulding, and plenty of LED and recessed lighting throughout! If that isn't enough, the home features a smart network - ring alarm security kit with ring video doorbell pro, smart garage control, smart water shutoff, smart thermostat, level lock smart lock, plus internet throughout the house with data ports. Enjoy this vibrant community with much more development (and appreciation potential) in the future right next to the metro (currently vast open fields already slated for more commercial and residential), along with tons of walking/jogging trails, pool, clubhouse, fitness center, and a great location so close to the Metro, quick access to the Dulles Greenway, and less than 10 minutes to Dulles International Airport!
Location
State VA
County Loudoun
Zoning PDTRC
Interior
Hot Water Natural Gas
Heating Forced Air
Cooling Central A/C
Fireplace N
Heat Source Natural Gas
Exterior
Parking Features Garage - Rear Entry
Garage Spaces 1.0
Amenities Available Bike Trail, Cable, Club House, Exercise Room, Fitness Center, Jog/Walk Path, Party Room, Pool - Outdoor, Tot Lots/Playground
Water Access N
Accessibility None
Attached Garage 1
Total Parking Spaces 1
Garage Y
Building
Story 2
Foundation Slab
Sewer Public Sewer
Water Public
Architectural Style Other
Level or Stories 2
Additional Building Above Grade, Below Grade
New Construction N
Schools
High Schools Rock Ridge
School District Loudoun County Public Schools
Others
Pets Allowed Y
HOA Fee Include Common Area Maintenance,Lawn Maintenance,Pool(s),Sewer,Trash,Water
Senior Community No
Tax ID 121480694014
Ownership Condominium
Special Listing Condition Short Sale
Pets Allowed Case by Case Basis
Read Less
Want to know what your home might be worth? Contact us for a FREE valuation!

Our team is ready to help you sell your home for the highest possible price ASAP

Bought with Jin Lee Wickwire • EXP Realty, LLC





