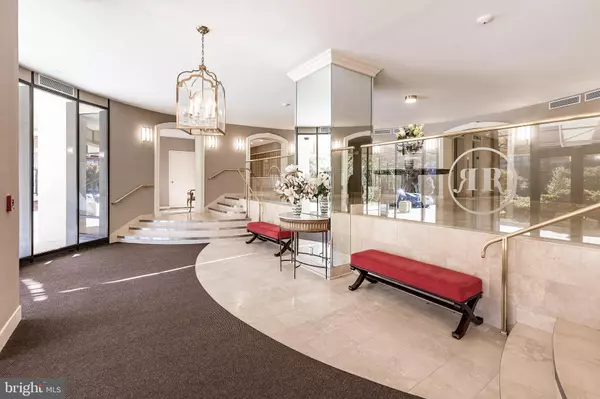$557,000
$569,999
2.3%For more information regarding the value of a property, please contact us for a free consultation.
8350 GREENSBORO DR #307 Mclean, VA 22102
2 Beds
2 Baths
1,327 SqFt
Key Details
Sold Price $557,000
Property Type Condo
Sub Type Condo/Co-op
Listing Status Sold
Purchase Type For Sale
Square Footage 1,327 sqft
Price per Sqft $419
Subdivision None Available
MLS Listing ID VAFX2149230
Sold Date 12/15/23
Style Other
Bedrooms 2
Full Baths 2
Condo Fees $818/mo
HOA Y/N N
Abv Grd Liv Area 1,327
Originating Board BRIGHT
Year Built 1978
Annual Tax Amount $5,639
Tax Year 2023
Property Description
Mark your calendars!! Safe to say it's the most updated unit in The Rotunda at this price point. Owner just completed a massive renovation to upgrade everything within the single level living space. $40,000 spent on the kitchen alone! Quartz countertops throughout the kitchen and matching full wall backsplash under cabinets along with a beautiful quartz waterfall along the massive island that can double as additional eating space. Creative tile flooring that integrate seamlessly with luxury vinyl planks and decorative backsplash with bonus cabinet space and walk in pantry space tucked away by the double door refrigerator. Huge single bowl sink to help with meal preps and brand new appliances all under original manufactured warranty. Updated master bedroom layout creating DUAL walk in closet, open double vanity sink and private shower/tub combo and toilet in completely separated areas. Freshly painted ceilings and walls in every space you can think of. Modern vinyl flooring throughout the space for comfort and neighbors below wont have to worry about walking noise as the Condo Board approved the use of flooring/underlayment choice. In the living room, you will find decorative wall designs with a built-in electric fireplace for small gatherings in the cold winter months. Entry closet and washer/dryer meticulously sits behind alternating doors upon the entry foyer. In the hallway bathroom, you will find brand new tiles on walls/flooring and most modern hardwares/faucet choices. Walking access to multiple Metro Stations, luxury shopping at Tyson's Galleria and Tyson's Corner Mall. Across from the Boro complex that offers a Whole Foods, movie theater, and multiple restaurants. Plenty of open parking space, walkable trails around the private gardens and lake. Access to recently remodeled pools, gym, electric vehicle parking, car wash and vacuum, soccer field and tennis courts. AGENT RELATED TO OWNER.
Location
State VA
County Fairfax
Zoning 230
Rooms
Main Level Bedrooms 2
Interior
Hot Water Other
Heating Other
Cooling Other
Fireplaces Number 1
Equipment Built-In Microwave, Dishwasher, Disposal, Dryer - Electric, Dryer - Front Loading, Freezer, Icemaker, Oven/Range - Electric, Stainless Steel Appliances, Washer - Front Loading, Washer/Dryer Stacked
Fireplace Y
Appliance Built-In Microwave, Dishwasher, Disposal, Dryer - Electric, Dryer - Front Loading, Freezer, Icemaker, Oven/Range - Electric, Stainless Steel Appliances, Washer - Front Loading, Washer/Dryer Stacked
Heat Source Other
Exterior
Parking Features Basement Garage, Additional Storage Area, Underground
Garage Spaces 1.0
Amenities Available Beauty Salon, Billiard Room, Community Center, Convenience Store, Elevator, Exercise Room, Fitness Center, Gated Community, Game Room, Meeting Room, Library, Pool - Indoor, Pool - Outdoor, Putting Green, Tennis Courts
Water Access N
Accessibility Other
Total Parking Spaces 1
Garage Y
Building
Story 1
Unit Features Hi-Rise 9+ Floors
Sewer Other
Water Other
Architectural Style Other
Level or Stories 1
Additional Building Above Grade, Below Grade
New Construction N
Schools
School District Fairfax County Public Schools
Others
Pets Allowed Y
HOA Fee Include Ext Bldg Maint,Health Club,All Ground Fee,Road Maintenance,Recreation Facility,Security Gate,Snow Removal,Trash
Senior Community No
Tax ID 0293 17010307
Ownership Condominium
Acceptable Financing Conventional, FHA, Other
Listing Terms Conventional, FHA, Other
Financing Conventional,FHA,Other
Special Listing Condition Standard
Pets Allowed Case by Case Basis
Read Less
Want to know what your home might be worth? Contact us for a FREE valuation!

Our team is ready to help you sell your home for the highest possible price ASAP

Bought with Farida Gozari Saafi • Century 21 Redwood Realty





