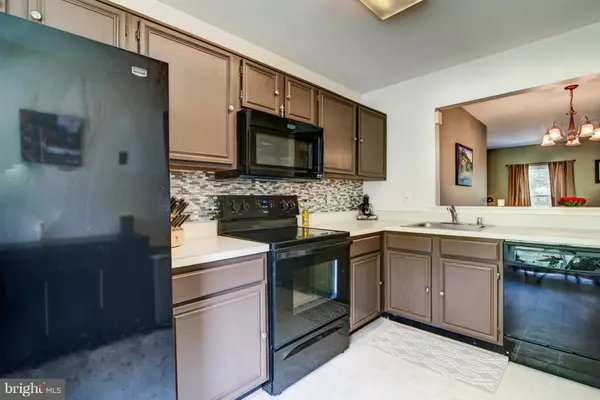$322,500
$320,000
0.8%For more information regarding the value of a property, please contact us for a free consultation.
13936 GUNNERS PL Centreville, VA 20121
3 Beds
3 Baths
1,314 Sqft Lot
Key Details
Sold Price $322,500
Property Type Townhouse
Sub Type Interior Row/Townhouse
Listing Status Sold
Purchase Type For Sale
Subdivision Singletons Grove
MLS Listing ID 1001898029
Sold Date 04/21/16
Style Colonial
Bedrooms 3
Full Baths 2
Half Baths 1
HOA Fees $73/mo
HOA Y/N Y
Originating Board MRIS
Year Built 1988
Annual Tax Amount $3,084
Tax Year 2014
Lot Size 1,314 Sqft
Acres 0.03
Property Description
Beautiful TH w/ 3 Finished LVL. 1st FLR offers KIT w/ updated appls, designer backsplash, pass through to DNRM, sunken LVRM & slider to deck. 2nd floor offers a MRBR w/ full BA, 2 more BR's & full bath. Updates include new carpet on main LVL, granite vanities in bathrooms, new light fixtures, 3 yr old HVAC, newer fence & roof in 2008. Close to commuter routes, shops, dining & more!
Location
State VA
County Fairfax
Zoning 181
Rooms
Other Rooms Living Room, Dining Room, Primary Bedroom, Bedroom 2, Bedroom 3, Kitchen, Family Room
Basement Rear Entrance, Connecting Stairway, Fully Finished, Walkout Level
Interior
Interior Features Dining Area, Window Treatments, Primary Bath(s)
Hot Water Electric
Heating Forced Air
Cooling Central A/C
Fireplaces Number 1
Fireplaces Type Screen
Equipment Washer/Dryer Hookups Only, Disposal, Dishwasher, Icemaker, Microwave, Oven/Range - Electric, Refrigerator
Fireplace Y
Appliance Washer/Dryer Hookups Only, Disposal, Dishwasher, Icemaker, Microwave, Oven/Range - Electric, Refrigerator
Heat Source Electric
Exterior
Exterior Feature Deck(s)
Parking On Site 2
Fence Fully
Water Access N
Accessibility None
Porch Deck(s)
Garage N
Private Pool N
Building
Story 3+
Sewer Public Sewer
Water Public
Architectural Style Colonial
Level or Stories 3+
New Construction N
Schools
High Schools Centreville
School District Fairfax County Public Schools
Others
Senior Community No
Tax ID 65-2-5- -641
Ownership Fee Simple
Special Listing Condition Standard
Read Less
Want to know what your home might be worth? Contact us for a FREE valuation!

Our team is ready to help you sell your home for the highest possible price ASAP

Bought with Lisa B Ford • RE/MAX Premier





