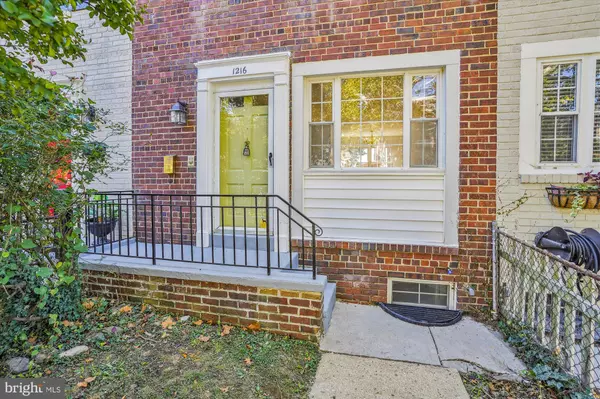$690,000
$749,500
7.9%For more information regarding the value of a property, please contact us for a free consultation.
1216 WILKES ST Alexandria, VA 22314
2 Beds
3 Baths
1,182 SqFt
Key Details
Sold Price $690,000
Property Type Townhouse
Sub Type Interior Row/Townhouse
Listing Status Sold
Purchase Type For Sale
Square Footage 1,182 sqft
Price per Sqft $583
Subdivision Cavalier Homes
MLS Listing ID VAAX2028464
Sold Date 12/15/23
Style Colonial
Bedrooms 2
Full Baths 2
Half Baths 1
HOA Y/N N
Abv Grd Liv Area 832
Originating Board BRIGHT
Year Built 1940
Annual Tax Amount $4,960
Tax Year 2023
Lot Size 1,190 Sqft
Acres 0.03
Property Description
Reduced, renovated and ready! Seller is anxious to sell! Unique layout for Old Town! 2 bedroom upstairs with 2 full baths including brand new owner's bathroom in suite! Tub/shower in hall bath! Gleaming hardwoods on top 2 levels! New counter tops in kitchen with walk out to the patio and grill area! Lots of room for plants! Newer Windows! New Water heater! Lots of light throughout! Brand new half bath in the newly finished lower level! Patio also has access from lower level stairs in the utility/storage area! Wonderful, spacious front yard for gardening! Updates were fully permitted with plans conveying to new owner! Walk to Old Town's great restaurants, stores, waterfront parks and cafes! Close to National Airport (DCA), Route 1, 495 and King Street Metro! Close to Pentagon, Arlington, HQ2, National Harbor and DC! NO HOA! Plenty of on street parking!
Location
State VA
County Alexandria City
Zoning RB
Rooms
Other Rooms Living Room, Dining Room, Primary Bedroom, Bedroom 2, Kitchen, Laundry, Recreation Room, Bathroom 2, Primary Bathroom, Half Bath
Basement Fully Finished, Walkout Stairs
Interior
Interior Features Combination Dining/Living, Ceiling Fan(s), Dining Area, Floor Plan - Open, Primary Bath(s), Stall Shower, Tub Shower
Hot Water Natural Gas
Heating Forced Air
Cooling Central A/C
Flooring Luxury Vinyl Plank, Solid Hardwood
Equipment Disposal, Icemaker, Microwave, Refrigerator, Stove, Exhaust Fan, Water Heater - High-Efficiency
Furnishings No
Fireplace N
Window Features Energy Efficient,Double Pane
Appliance Disposal, Icemaker, Microwave, Refrigerator, Stove, Exhaust Fan, Water Heater - High-Efficiency
Heat Source Natural Gas
Laundry Basement, Hookup
Exterior
Exterior Feature Patio(s), Porch(es)
Fence Fully, Rear
Water Access N
Accessibility None
Porch Patio(s), Porch(es)
Garage N
Building
Lot Description Front Yard, Rear Yard
Story 3
Foundation Other
Sewer Public Sewer
Water Public
Architectural Style Colonial
Level or Stories 3
Additional Building Above Grade, Below Grade
New Construction N
Schools
Elementary Schools Lyles-Crouch
Middle Schools George Washington
High Schools Alexandria City
School District Alexandria City Public Schools
Others
Senior Community No
Tax ID 10494500
Ownership Fee Simple
SqFt Source Assessor
Special Listing Condition Standard
Read Less
Want to know what your home might be worth? Contact us for a FREE valuation!

Our team is ready to help you sell your home for the highest possible price ASAP

Bought with Amanda J Provost • Compass





