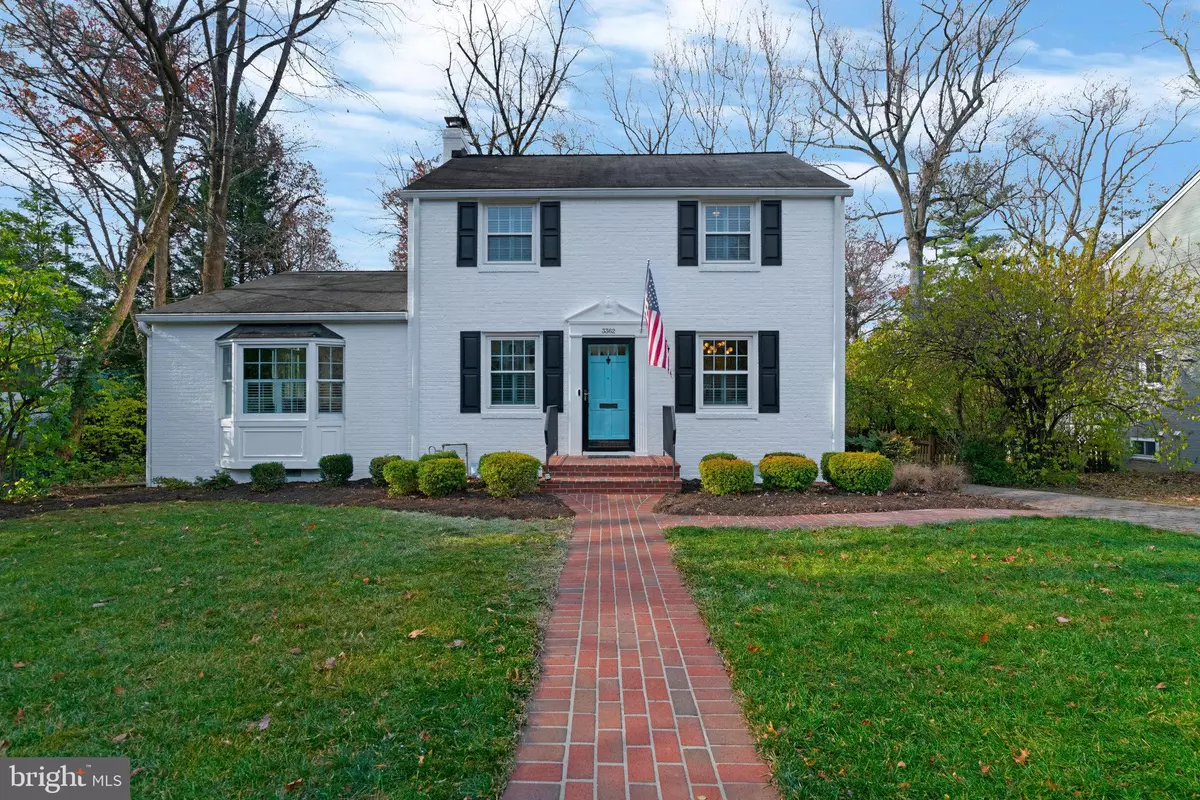$1,250,000
$1,249,000
0.1%For more information regarding the value of a property, please contact us for a free consultation.
3362 N DICKERSON ST Arlington, VA 22207
3 Beds
4 Baths
2,772 SqFt
Key Details
Sold Price $1,250,000
Property Type Single Family Home
Sub Type Detached
Listing Status Sold
Purchase Type For Sale
Square Footage 2,772 sqft
Price per Sqft $450
Subdivision Country Club Manor
MLS Listing ID VAAR2037956
Sold Date 12/21/23
Style Colonial
Bedrooms 3
Full Baths 4
HOA Y/N N
Abv Grd Liv Area 2,272
Originating Board BRIGHT
Year Built 1949
Annual Tax Amount $11,712
Tax Year 2023
Lot Size 7,350 Sqft
Acres 0.17
Property Description
This nearly 2,800 sq. ft. 3-4 Br/4 Ba expanded and fully updated colonial + 1-car garage in Country Club Manors combines old world charm with practical/open space on a quiet dead-end street. Walk to Jamestown ES/Williamsburg MS, both less than a mile.
Traditional formal living & dining rooms are enhanced on the main level by a huge light-filled family room w/beamed vaulted ceiling & skylights + eat-in/family room addition off of the open kitchen. Wood-burning fireplace can be enjoyed both in the living and family rooms w/clever double-sided access. Full bathroom on main level for guests' use. Gourmet kitchen features new quartz counters + backsplash, including pull-up bar, all SS appliances + white cabinetry. The kitchen addition offers an eat-in area or bonus family room, leading to expansive wood deck, perfect for entertaining.
Upstairs you'll find a generous-sized primary bedroom w/en-suite fully remodeled bathroom (2020) + massive walk-in closet (formerly the 4th bedroom). 2nd and 3rd bedrooms are both spacious and share an updated full hall bathroom. Pull-down attic is floored, ideal for storage. The lower level was fully remodeled in 2019, including large rec. room & full bathroom + laundry. Ample storage in basement. New paint + refinished hardwoods, new family room carpet. Exterior brick has been freshly painted to current taste & shutters recently replaced. Plantation shutters throughout.
The flat fully fenced backyard is surrounded by nature, ideal for play and enjoying a BBQ with guests. Detached garage includes storage.
Jamestown ES/Williamsburg MS/Yorktown HS. Just over a mile to the revitalized Chesterbrook Shopping Center (Safeway/Starbucks/South Block). Easy access to EFC and Ballston metros, I-66, and a quick shot to Tysons Corner.
Location
State VA
County Arlington
Zoning R-10
Rooms
Other Rooms Living Room, Dining Room, Primary Bedroom, Bedroom 2, Bedroom 3, Kitchen, Family Room, Great Room, Recreation Room, Bathroom 1, Bathroom 2, Bathroom 3, Bonus Room, Primary Bathroom
Basement Connecting Stairway, Fully Finished, Heated, Improved, Windows, Daylight, Partial, Interior Access
Interior
Interior Features Breakfast Area, Family Room Off Kitchen, Kitchen - Country, Dining Area, Kitchen - Eat-In, Built-Ins, Primary Bath(s), Wainscotting, Wood Floors, Crown Moldings, Chair Railings, Skylight(s)
Hot Water Natural Gas
Heating Forced Air, Heat Pump(s)
Cooling Central A/C
Flooring Hardwood, Carpet, Ceramic Tile
Fireplaces Number 2
Fireplaces Type Fireplace - Glass Doors
Equipment Dishwasher, Disposal, Exhaust Fan, Microwave, Oven - Single, Oven/Range - Gas, Refrigerator, Washer, Dryer
Fireplace Y
Window Features Bay/Bow,Double Pane,Palladian,Skylights
Appliance Dishwasher, Disposal, Exhaust Fan, Microwave, Oven - Single, Oven/Range - Gas, Refrigerator, Washer, Dryer
Heat Source Natural Gas, Electric
Laundry Basement
Exterior
Exterior Feature Deck(s)
Parking Features Garage Door Opener, Additional Storage Area
Garage Spaces 3.0
Fence Rear
Utilities Available Cable TV Available
Water Access N
View Trees/Woods
Roof Type Asphalt
Accessibility None
Porch Deck(s)
Total Parking Spaces 3
Garage Y
Building
Lot Description Backs to Trees, Front Yard, Landscaping, No Thru Street, Rear Yard
Story 3
Foundation Permanent
Sewer Public Sewer
Water Public
Architectural Style Colonial
Level or Stories 3
Additional Building Above Grade, Below Grade
Structure Type Cathedral Ceilings,Vaulted Ceilings
New Construction N
Schools
Elementary Schools Jamestown
Middle Schools Williamsburg
High Schools Yorktown
School District Arlington County Public Schools
Others
Senior Community No
Tax ID 03-012-049
Ownership Fee Simple
SqFt Source Assessor
Acceptable Financing Cash, Conventional, FHA, USDA, VA
Listing Terms Cash, Conventional, FHA, USDA, VA
Financing Cash,Conventional,FHA,USDA,VA
Special Listing Condition Standard
Read Less
Want to know what your home might be worth? Contact us for a FREE valuation!

Our team is ready to help you sell your home for the highest possible price ASAP

Bought with Alison Sherman • Keller Williams Realty





